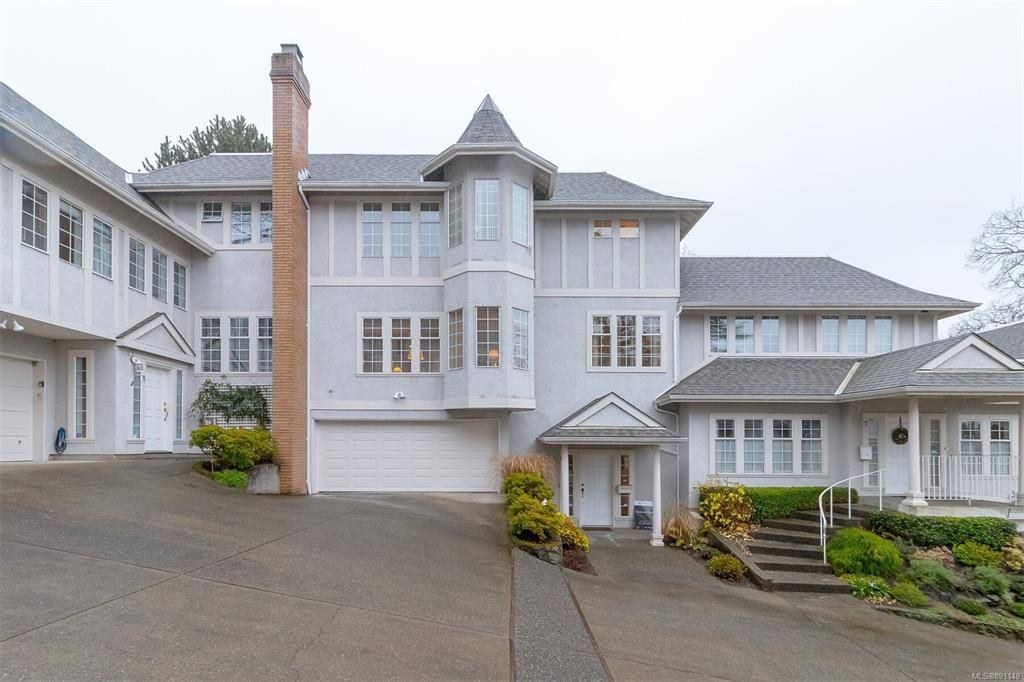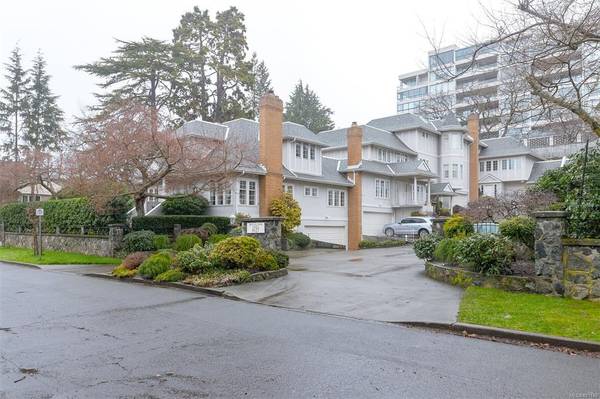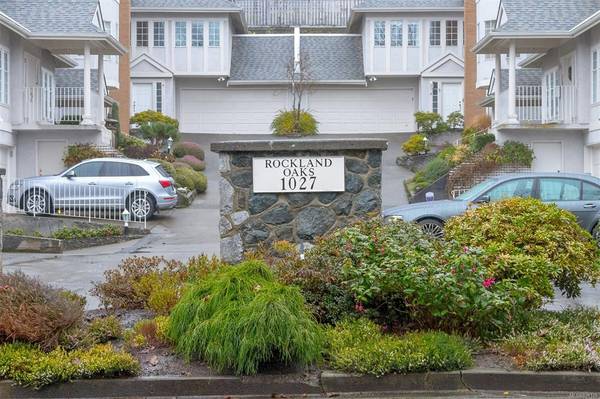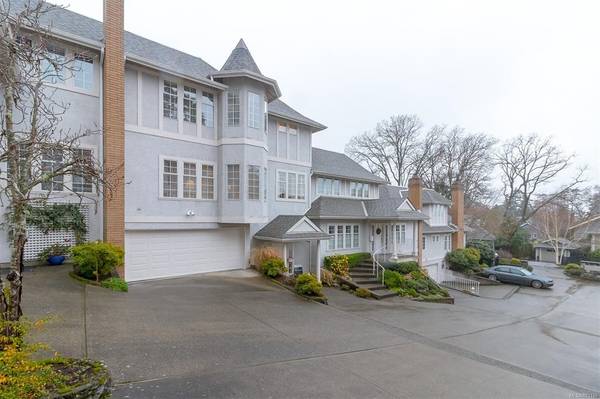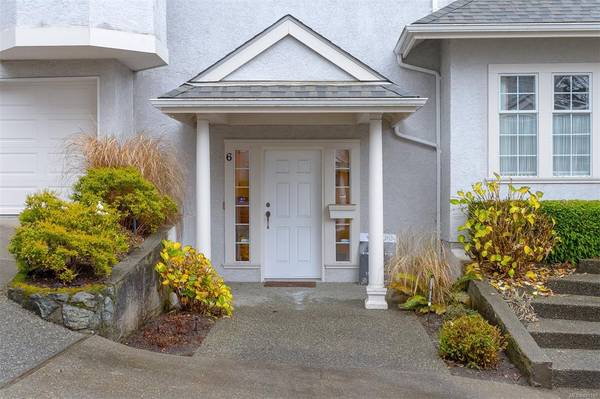$1,100,000
For more information regarding the value of a property, please contact us for a free consultation.
3 Beds
4 Baths
2,450 SqFt
SOLD DATE : 04/13/2022
Key Details
Sold Price $1,100,000
Property Type Townhouse
Sub Type Row/Townhouse
Listing Status Sold
Purchase Type For Sale
Square Footage 2,450 sqft
Price per Sqft $448
Subdivision Rockland Oaks
MLS Listing ID 891149
Sold Date 04/13/22
Style Ground Level Entry With Main Up
Bedrooms 3
HOA Fees $863/mo
Rental Info No Rentals
Year Built 1989
Annual Tax Amount $4,720
Tax Year 2021
Lot Size 3,049 Sqft
Acres 0.07
Property Description
In an exceptional location, this private, executive-styled Rockland townhome offers a rare commodity in today's strata market - space, and plenty of it. With 3 generous bedrooms, 4 bathrooms, entertainment sized primary rooms and a 547 s.f. double garage, this property would suit a couple or even provide plenty of room for a family. The south facing sundeck offers a beautiful view over the manicured gardens and the front facing windows offer lovely outlooks over the neighbourhood. This home is in near original but well maintained condition and offers an opportunity to modernize and customize the dcor to one's taste. Features and updates include a newer roof, skylights, a large kitchen with eating area, and even the ability to install an elevator with relative ease, if required. Rockland Oaks is a small, 8 unit professionally managed complex with units that rarely come to market. Depreciation Report is available. This is a great property - call today!
Location
Province BC
County Capital Regional District
Area Vi Rockland
Direction North
Rooms
Basement Crawl Space, None
Kitchen 1
Interior
Heating Baseboard, Electric
Cooling None
Flooring Carpet, Wood
Fireplaces Number 1
Fireplaces Type Living Room
Equipment Central Vacuum, Electric Garage Door Opener
Fireplace 1
Window Features Insulated Windows,Skylight(s)
Appliance Dishwasher, F/S/W/D
Laundry In House
Exterior
Exterior Feature Balcony/Patio
Garage Spaces 2.0
Amenities Available Private Drive/Road
Roof Type Asphalt Torch On,Fibreglass Shingle
Total Parking Spaces 2
Building
Lot Description Central Location, Irrigation Sprinkler(s), Landscaped, Park Setting, Private, Quiet Area, Shopping Nearby, Southern Exposure
Building Description Frame Wood,Stucco, Ground Level Entry With Main Up
Faces North
Story 3
Foundation Poured Concrete
Sewer Sewer Connected
Water Municipal
Structure Type Frame Wood,Stucco
Others
HOA Fee Include Insurance,Maintenance Grounds,Maintenance Structure,Property Management
Tax ID 015-674-916
Ownership Freehold/Strata
Pets Allowed Aquariums, Birds, Caged Mammals, Cats, Dogs, Number Limit
Read Less Info
Want to know what your home might be worth? Contact us for a FREE valuation!

Our team is ready to help you sell your home for the highest possible price ASAP
Bought with Holmes Realty Ltd



