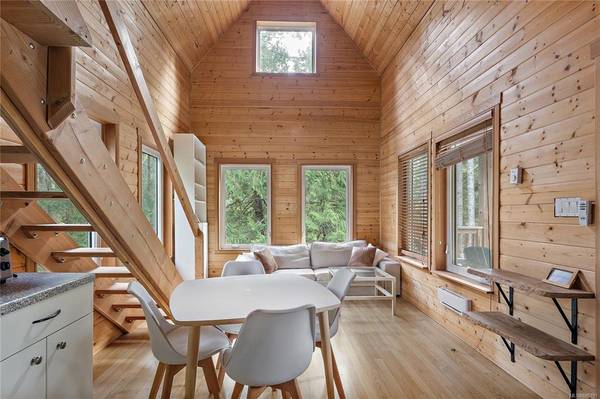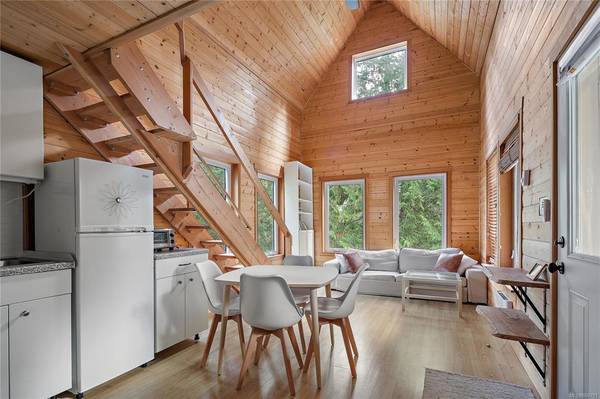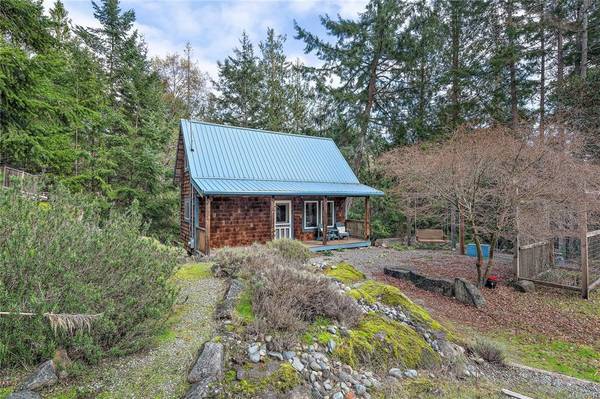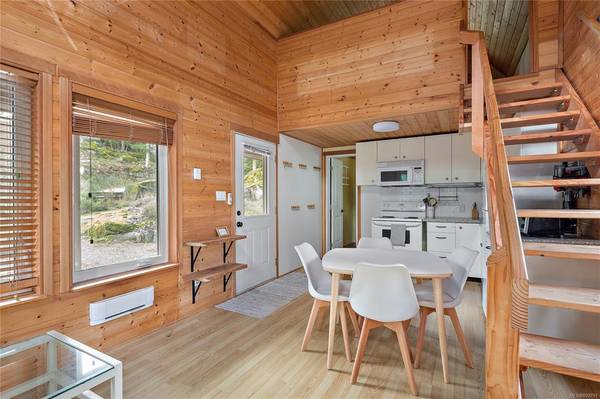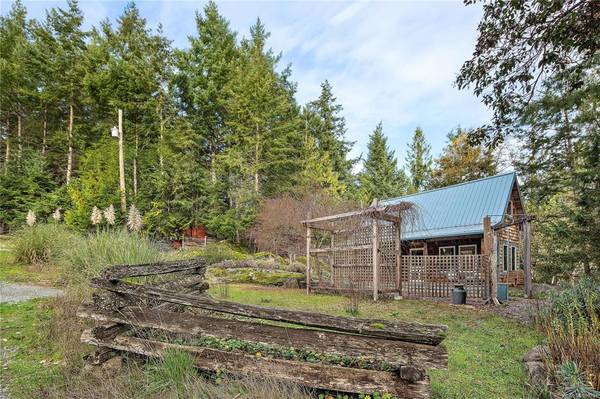$510,000
For more information regarding the value of a property, please contact us for a free consultation.
1 Bed
1 Bath
496 SqFt
SOLD DATE : 01/14/2022
Key Details
Sold Price $510,000
Property Type Single Family Home
Sub Type Single Family Detached
Listing Status Sold
Purchase Type For Sale
Square Footage 496 sqft
Price per Sqft $1,028
MLS Listing ID 890791
Sold Date 01/14/22
Style Main Level Entry with Upper Level(s)
Bedrooms 1
Rental Info Unrestricted
Year Built 2006
Annual Tax Amount $2,684
Tax Year 2021
Lot Size 0.340 Acres
Acres 0.34
Property Description
Enjoy your piece of paradise on Pender Island. Built in 2006, this gem of a property is home to a cute little cottage and outbuilding. The .34 of an acre property is south facing and nestled between two parks giving you a special, private atmosphere. You will feel right at home in this Wescoast cozy cottage. The vaulted ceilings are paired with honey-toned wood to make the home feel warm and just like home. The windows are thoughtfully placed to fill the room with natural light. This home benefits from municipal water and sewer, which means less worry and more time to enjoy your island life. The Outdoor space is fantastic, from your front porch to the sun soaked yard. There is a separate detached studio space, great for home business, exercising, or an artist studio. Enjoy Island Living to its fullest. Several trails and beach access points within walking distance. Watch our Video and Virtual Tour!
Location
Province BC
County Capital Regional District
Area Gi Pender Island
Direction South
Rooms
Other Rooms Workshop
Basement None
Kitchen 1
Interior
Interior Features Vaulted Ceiling(s)
Heating Baseboard, Electric
Cooling None
Appliance F/S/W/D
Laundry In House
Exterior
Exterior Feature Balcony/Deck, Garden
Utilities Available Cable Available, Cable To Lot, Electricity Available, Electricity To Lot
Roof Type Metal
Handicap Access Ground Level Main Floor
Parking Type Driveway
Total Parking Spaces 2
Building
Lot Description Level, Marina Nearby, Private, Quiet Area, Rural Setting, Southern Exposure
Building Description Frame Wood,Insulation All,Shingle-Wood, Main Level Entry with Upper Level(s)
Faces South
Foundation Pillar/Post/Pier
Sewer Sewer To Lot
Water Municipal
Architectural Style Cottage/Cabin, West Coast
Structure Type Frame Wood,Insulation All,Shingle-Wood
Others
Tax ID 003-056-210
Ownership Freehold
Pets Description Aquariums, Birds, Caged Mammals, Cats, Dogs
Read Less Info
Want to know what your home might be worth? Contact us for a FREE valuation!

Our team is ready to help you sell your home for the highest possible price ASAP
Bought with Dockside Realty Ltd.




