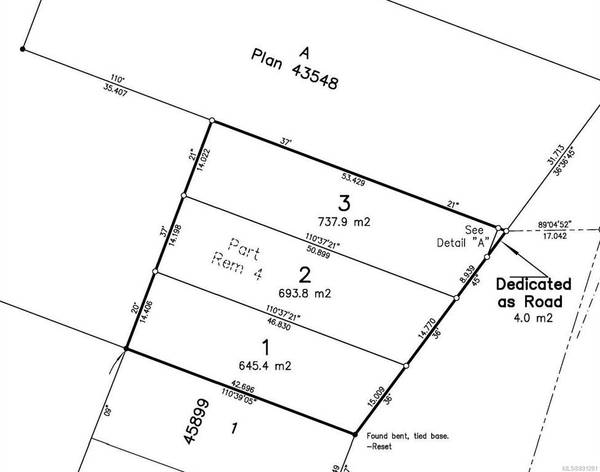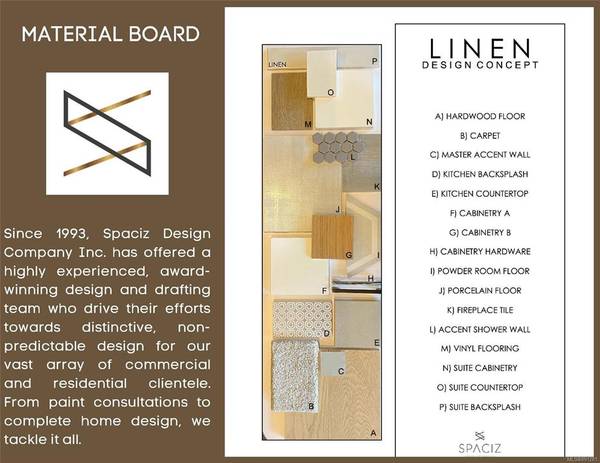$1,650,000
For more information regarding the value of a property, please contact us for a free consultation.
4 Beds
4 Baths
3,155 SqFt
SOLD DATE : 07/29/2022
Key Details
Sold Price $1,650,000
Property Type Single Family Home
Sub Type Single Family Detached
Listing Status Sold
Purchase Type For Sale
Square Footage 3,155 sqft
Price per Sqft $522
MLS Listing ID 891281
Sold Date 07/29/22
Style Main Level Entry with Upper Level(s)
Bedrooms 4
Rental Info Unrestricted
Year Built 2022
Tax Year 2021
Lot Size 7,405 Sqft
Acres 0.17
Property Description
Rare opportunity to own this custom 3,155 sq. ft. home plus legal 1 bed 1 bath carriage house built to the high standards of McKendry Developments featuring high end customizable finishes by locally renowned Spaciz Design. The 3 bed + den, 4 bath welcomes you w/ grand entrance featuring split lvl stairs & ceramic stone tiling, guest bath, white oak hardwood leading into the open kitchen, dining, & living rm. The impressive kitchen offers 2 tone cabinetry w/ panel fridge, quartz countertops, deluxe appliance pkg w/ gas range, & floor to ceiling fireplace in the living rm. The master is executed to perfection w/ oversized walk-in closet & spa-like 5 pce ensuite w/ floating vanity & free standing tub. 2 additional beds are on the main + laundry rm & 4 pce bath w/ dble quartz vanity. Upstairs you will find a massive rec room, private study, & tasteful bath. Dont miss the opportunity to own this new home w/ detached 2 car garage melding into the tree lined protected park-like surrounding.
Location
Province BC
County Capital Regional District
Area Co Wishart South
Direction Northwest
Rooms
Other Rooms Guest Accommodations
Basement None
Main Level Bedrooms 3
Kitchen 2
Interior
Interior Features Cathedral Entry, Closet Organizer, Dining/Living Combo, Vaulted Ceiling(s)
Heating Heat Pump
Cooling Air Conditioning
Fireplaces Number 1
Fireplaces Type Gas, Living Room
Fireplace 1
Appliance F/S/W/D
Laundry In House
Exterior
Exterior Feature Balcony/Patio, Fencing: Partial
Garage Spaces 2.0
Roof Type Asphalt Torch On,Metal
Parking Type Detached, Driveway, Garage Double
Total Parking Spaces 4
Building
Lot Description Landscaped, Park Setting
Building Description Cement Fibre,Metal Siding, Main Level Entry with Upper Level(s)
Faces Northwest
Foundation Poured Concrete
Sewer Sewer To Lot
Water Municipal, To Lot
Structure Type Cement Fibre,Metal Siding
Others
Tax ID 031-445-748
Ownership Freehold
Pets Description Aquariums, Birds, Caged Mammals, Cats, Dogs
Read Less Info
Want to know what your home might be worth? Contact us for a FREE valuation!

Our team is ready to help you sell your home for the highest possible price ASAP
Bought with RE/MAX Camosun








