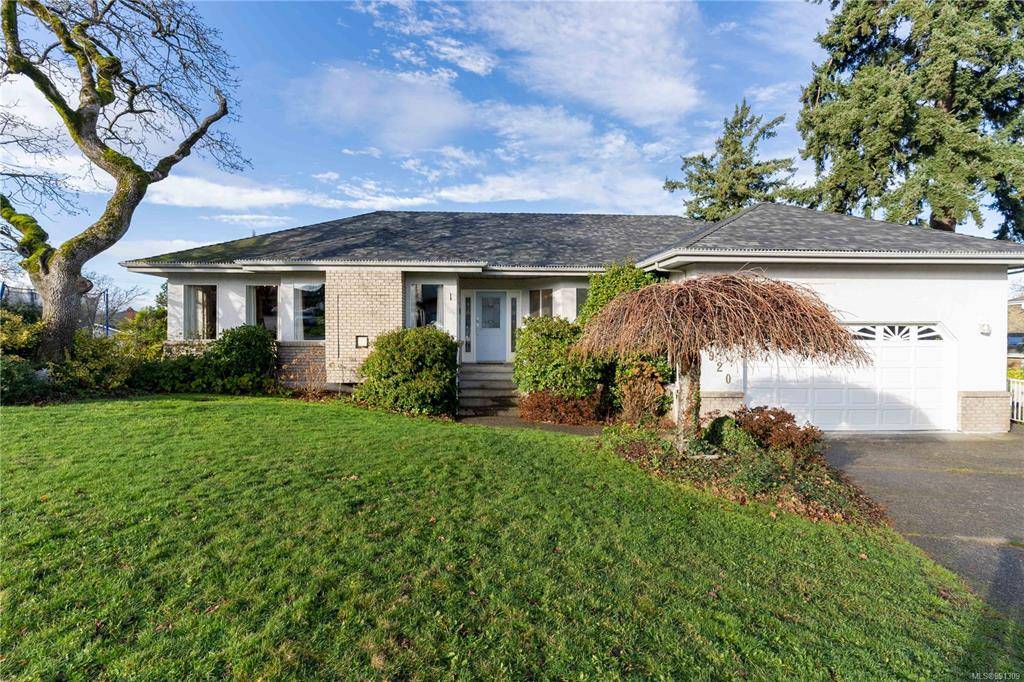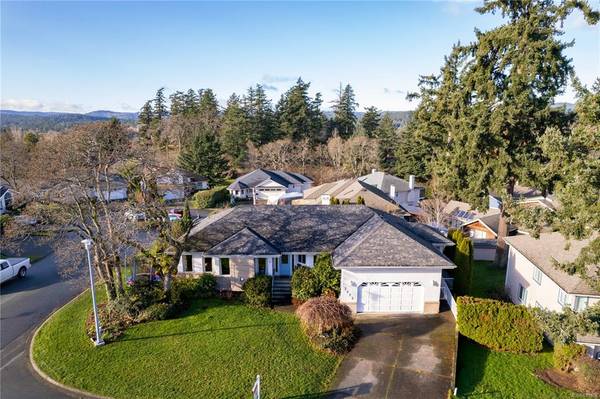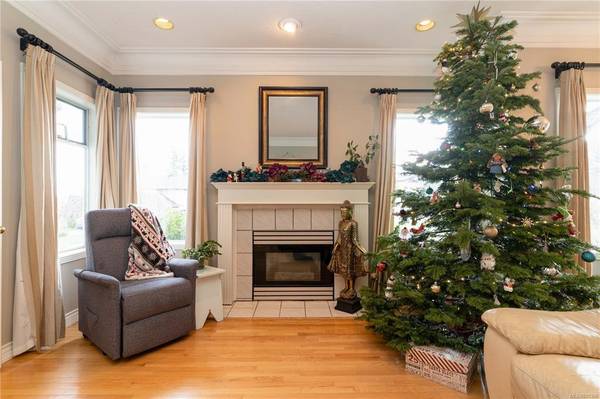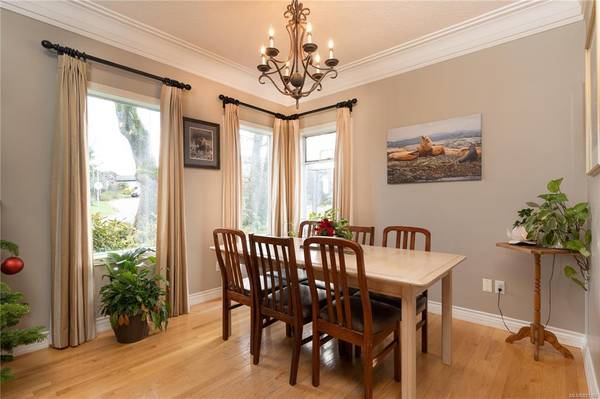$1,225,000
For more information regarding the value of a property, please contact us for a free consultation.
3 Beds
2 Baths
1,800 SqFt
SOLD DATE : 02/12/2022
Key Details
Sold Price $1,225,000
Property Type Single Family Home
Sub Type Single Family Detached
Listing Status Sold
Purchase Type For Sale
Square Footage 1,800 sqft
Price per Sqft $680
MLS Listing ID 891309
Sold Date 02/12/22
Style Rancher
Bedrooms 3
Rental Info Unrestricted
Year Built 1992
Annual Tax Amount $4,116
Tax Year 2021
Lot Size 7,840 Sqft
Acres 0.18
Property Description
OPEN HOUSE Sunday Dec 12, 2-3pm! This wonderful 1800 square-foot Rancher is sure to impress. Located in popular strawberry vale on a private sun filled yard. This low maintenance Bright Gem offers an 1800 square-foot floorplan with 3 bedrooms and 2 baths, a large crawl space and double car garage. Updates such as Newer vinyl windows and sliding doors, engineered oak wood floors in master bedroom, 6 person hot tub with cedar siding (2020) Large expanded patio next to recently sodded lawn in (2019) has helped make this a well cared for home. Located just a short walk from beautiful Knockan Hill Park with gorgeous sunset views and pristine forest paths. Rosedale park is also a short walk away, perfect for kids. Easily accessible location, close to shops, parks, schools and VGH. Secure this home today!
Location
Province BC
County Capital Regional District
Area Sw Strawberry Vale
Zoning RS-8
Direction East
Rooms
Basement Crawl Space
Main Level Bedrooms 3
Kitchen 1
Interior
Interior Features Breakfast Nook, Ceiling Fan(s), Closet Organizer, Dining Room, Dining/Living Combo, French Doors, Jetted Tub, Soaker Tub, Storage
Heating Electric, Forced Air, Heat Pump, Natural Gas
Cooling Air Conditioning
Flooring Linoleum, Tile, Wood
Fireplaces Number 1
Fireplaces Type Gas, Living Room
Fireplace 1
Window Features Aluminum Frames,Blinds,Insulated Windows,Screens,Window Coverings
Laundry In House
Exterior
Exterior Feature Balcony/Patio, Fencing: Partial, Sprinkler System
Garage Spaces 2.0
View Y/N 1
View Mountain(s), Valley
Roof Type Fibreglass Shingle
Handicap Access Ground Level Main Floor, Primary Bedroom on Main
Total Parking Spaces 2
Building
Lot Description Corner, Rectangular Lot
Building Description Brick,Frame Wood,Stucco, Rancher
Faces East
Foundation Poured Concrete
Sewer Sewer To Lot
Water Municipal
Structure Type Brick,Frame Wood,Stucco
Others
Tax ID 017-460-816
Ownership Freehold
Pets Allowed Aquariums, Birds, Caged Mammals, Cats, Dogs
Read Less Info
Want to know what your home might be worth? Contact us for a FREE valuation!

Our team is ready to help you sell your home for the highest possible price ASAP
Bought with RE/MAX Camosun








