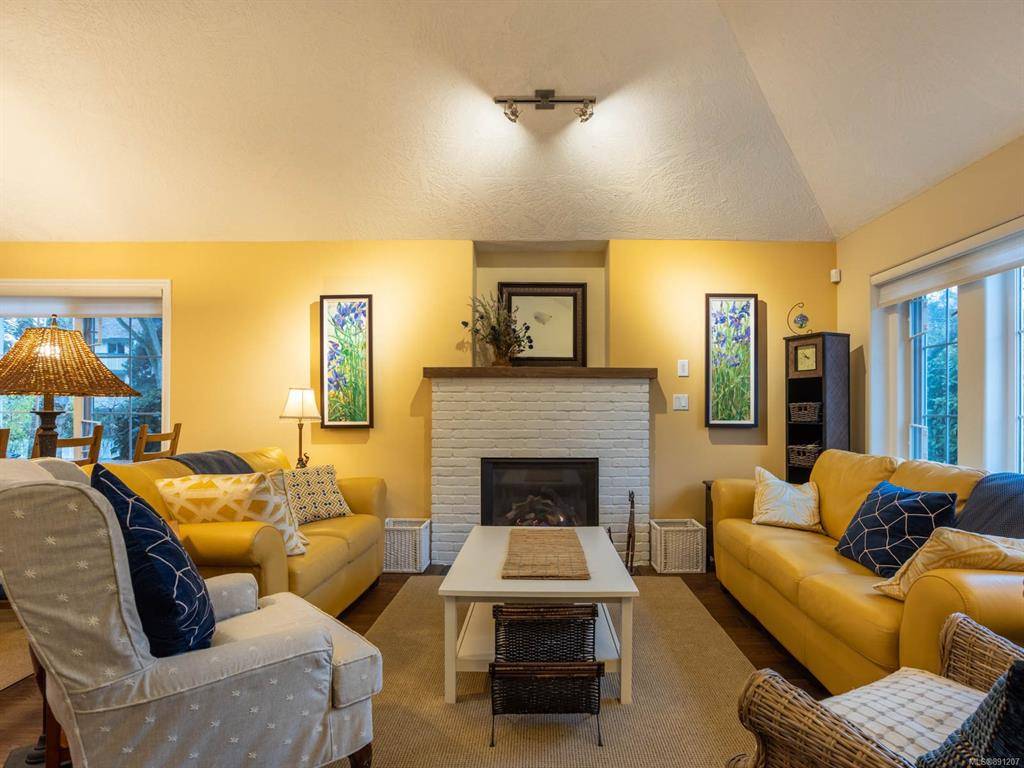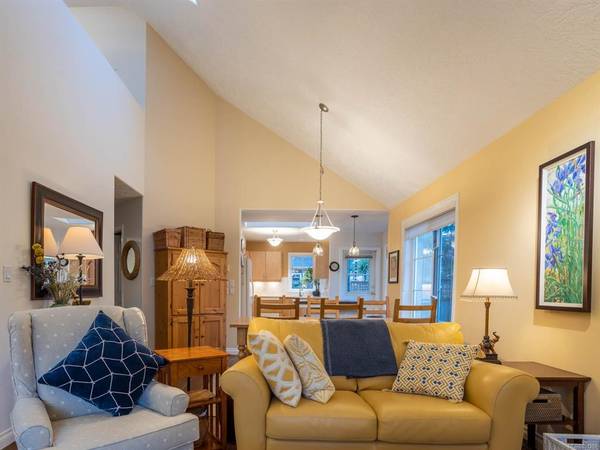$966,680
For more information regarding the value of a property, please contact us for a free consultation.
3 Beds
3 Baths
1,385 SqFt
SOLD DATE : 03/24/2022
Key Details
Sold Price $966,680
Property Type Townhouse
Sub Type Row/Townhouse
Listing Status Sold
Purchase Type For Sale
Square Footage 1,385 sqft
Price per Sqft $697
MLS Listing ID 891207
Sold Date 03/24/22
Style Main Level Entry with Upper Level(s)
Bedrooms 3
HOA Fees $382/mo
Rental Info Some Rentals
Year Built 2002
Annual Tax Amount $3,220
Tax Year 2021
Lot Size 1,742 Sqft
Acres 0.04
Property Description
Enjoy everything the Sidney lifestyle has to offer in this bright and spacious home. Built in 2002, this 3bed/bath home is conveniently located near the heart of Sidney's shopping, restaurants, and entertainment and just steps from the ocean boardwalk. With a well-appointed master suite on the main level, this private end-unit features: vaulted ceilings, open floor-plan, skylights, south-facing patio and gardens, new gas fireplace, private garage with EV wiring, and much more. Copper Beech Village is a small, well-run and exceptionally maintained strata, with no age restrictions and pets are allowed. Featuring two additional bedrooms (den/office) upstairs as well as full 4 piece bath, you'll have all the space and flexibility you need in a home.
Location
Province BC
County Capital Regional District
Area Si Sidney North-East
Direction North
Rooms
Basement Other
Main Level Bedrooms 1
Kitchen 1
Interior
Interior Features Breakfast Nook, Ceiling Fan(s), Closet Organizer, Dining/Living Combo, Eating Area
Heating Baseboard, Electric, Natural Gas
Cooling None
Flooring Carpet, Linoleum, Wood
Fireplaces Number 1
Fireplaces Type Gas, Living Room
Fireplace 1
Window Features Blinds
Appliance F/S/W/D
Laundry In Unit
Exterior
Exterior Feature Balcony/Patio
Garage Spaces 1.0
Roof Type Fibreglass Shingle
Handicap Access Ground Level Main Floor, No Step Entrance, Primary Bedroom on Main, Wheelchair Friendly
Parking Type Attached, Driveway, Garage
Total Parking Spaces 2
Building
Lot Description Level, Rectangular Lot, Serviced, Wooded Lot
Building Description Frame Wood,Stucco, Main Level Entry with Upper Level(s)
Faces North
Story 2
Foundation Poured Concrete
Sewer Sewer Connected
Water Municipal
Architectural Style West Coast
Structure Type Frame Wood,Stucco
Others
HOA Fee Include Insurance,Maintenance Grounds
Tax ID 025-431-781
Ownership Freehold/Strata
Pets Description Aquariums, Birds, Caged Mammals, Cats, Dogs, Number Limit, Size Limit
Read Less Info
Want to know what your home might be worth? Contact us for a FREE valuation!

Our team is ready to help you sell your home for the highest possible price ASAP
Bought with RE/MAX Camosun








