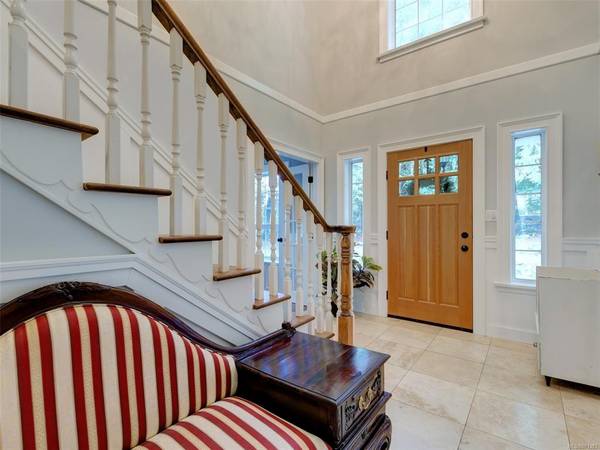$1,849,900
For more information regarding the value of a property, please contact us for a free consultation.
5 Beds
3 Baths
3,987 SqFt
SOLD DATE : 03/15/2022
Key Details
Sold Price $1,849,900
Property Type Single Family Home
Sub Type Single Family Detached
Listing Status Sold
Purchase Type For Sale
Square Footage 3,987 sqft
Price per Sqft $463
MLS Listing ID 891383
Sold Date 03/15/22
Style Main Level Entry with Upper Level(s)
Bedrooms 5
Rental Info Unrestricted
Year Built 1992
Annual Tax Amount $3,937
Tax Year 2021
Lot Size 0.990 Acres
Acres 0.99
Property Description
Often sought, seldom found, private stately family home on park-like, private, quiet acre in Deep Cove. Completely surrounded by majestic trees on Cul-De-Sac in exclusive neighborhood within walking distance to Deep Cove school, Storyoga Pre-school, Deep Cove Market, Restaurant & Winery! This sunny, open property with rolling lawns, is perfect for entire family. You'll be enchanted by this 4000 sqft, 5 bed, 3 bath home with huge level yard (room for pool) & garden which features expansive outdoor living areas, HUGE CEDAR DECKS MILLED ON SITE, Shed/workshop & separate one car garage. Options for family with large bonus rooms for exercise, studio or home offices. Home includes double garage, beautiful finishing touches including granite countertops, S/S appliances, travertine tile & hardwood floors. Formal Dining & living rooms plus breakfast area off open kitchen & family room with wood burning stove, Primary Bedroom with ensuite & walk-in closet. This is a must see!
Location
Province BC
County Capital Regional District
Area Ns Lands End
Direction West
Rooms
Other Rooms Storage Shed
Basement Crawl Space
Kitchen 1
Interior
Interior Features Cathedral Entry, Dining Room, Eating Area, Vaulted Ceiling(s)
Heating Baseboard, Electric, Forced Air, Wood
Cooling None
Flooring Carpet, Tile, Wood
Fireplaces Number 1
Fireplaces Type Family Room, Wood Stove
Equipment Central Vacuum
Fireplace 1
Window Features Screens
Appliance Washer
Laundry In House
Exterior
Exterior Feature Balcony/Patio, Sprinkler System
Garage Spaces 2.0
Roof Type Wood
Handicap Access Ground Level Main Floor
Parking Type Attached, Garage Double
Total Parking Spaces 4
Building
Lot Description Irregular Lot, Private
Building Description Frame Wood,Wood, Main Level Entry with Upper Level(s)
Faces West
Foundation Poured Concrete
Sewer Septic System
Water Municipal
Architectural Style Colonial
Structure Type Frame Wood,Wood
Others
Restrictions Easement/Right of Way
Tax ID 015-940-292
Ownership Freehold
Pets Description Aquariums, Birds, Caged Mammals, Cats, Dogs
Read Less Info
Want to know what your home might be worth? Contact us for a FREE valuation!

Our team is ready to help you sell your home for the highest possible price ASAP
Bought with Macdonald Realty Ltd. (Sid)








