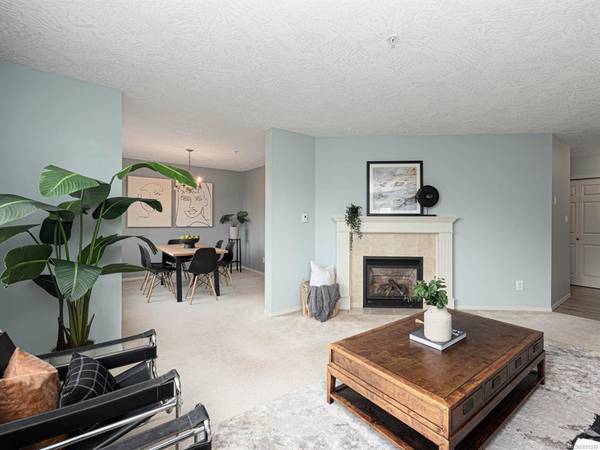$660,000
For more information regarding the value of a property, please contact us for a free consultation.
2 Beds
2 Baths
1,231 SqFt
SOLD DATE : 03/30/2022
Key Details
Sold Price $660,000
Property Type Condo
Sub Type Condo Apartment
Listing Status Sold
Purchase Type For Sale
Square Footage 1,231 sqft
Price per Sqft $536
MLS Listing ID 891348
Sold Date 03/30/22
Style Condo
Bedrooms 2
HOA Fees $356/mo
Rental Info No Rentals
Year Built 1992
Annual Tax Amount $2,326
Tax Year 2021
Lot Size 1,306 Sqft
Acres 0.03
Property Description
Welcome to the Cordwood, one of the best locations in Sidney! Pride of ownership shows here in this absolutely pristine 2 bed 2 bath, SE corner, top floor condo. 1231 sq. ft. makes it easy to downsize from a single-family home or a townhouse. Great floor plan offering excellent separation between the 2 bedrooms & allows plenty of privacy. The living room is quite spacious & features a cozy gas fireplace for those chilly winter evenings & the dining room is large enough to invite the entire family for dinner! The kitchen has ample cupboard & counter space & has room for a table. This condo is very bright & is bathed in natural light from the many large windows. The primary bedroom is quite large with walk in closet & the ensuite features a dbl walk-in shower. Inside secured parking, in-suite storage plus a separate storage locker. Remediated in 2009. Bring your dog or 2 cats. No rentals or smoking. Walking distance to all amenities. This is a fabulous unit & wont last. Easy to show!
Location
Province BC
County Capital Regional District
Area Si Sidney North-East
Direction East
Rooms
Main Level Bedrooms 2
Kitchen 1
Interior
Interior Features Breakfast Nook, Dining Room, Elevator, Storage
Heating Baseboard, Electric, Natural Gas
Cooling None
Flooring Carpet, Linoleum
Fireplaces Number 1
Fireplaces Type Gas, Living Room
Fireplace 1
Window Features Blinds,Insulated Windows
Appliance Dishwasher, F/S/W/D, Range Hood
Laundry In Unit
Exterior
Exterior Feature Balcony/Patio
Amenities Available Shared BBQ, Workshop Area
View Y/N 1
View Mountain(s)
Roof Type Other
Handicap Access Primary Bedroom on Main, Wheelchair Friendly
Parking Type Attached, Underground
Total Parking Spaces 1
Building
Lot Description Irregular Lot
Building Description Stucco, Condo
Faces East
Story 4
Foundation Poured Concrete
Sewer Sewer Connected
Water Municipal
Structure Type Stucco
Others
HOA Fee Include Garbage Removal,Insurance,Maintenance Grounds,Water
Tax ID 017-707-919
Ownership Freehold/Strata
Acceptable Financing Purchaser To Finance
Listing Terms Purchaser To Finance
Pets Description Aquariums, Birds, Caged Mammals, Cats, Dogs, Number Limit
Read Less Info
Want to know what your home might be worth? Contact us for a FREE valuation!

Our team is ready to help you sell your home for the highest possible price ASAP
Bought with Royal LePage Coast Capital - Oak Bay








