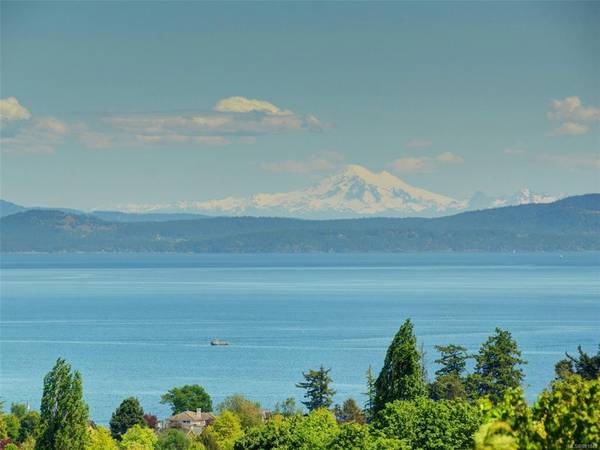$1,740,000
For more information regarding the value of a property, please contact us for a free consultation.
2 Beds
2 Baths
1,844 SqFt
SOLD DATE : 03/24/2022
Key Details
Sold Price $1,740,000
Property Type Condo
Sub Type Condo Apartment
Listing Status Sold
Purchase Type For Sale
Square Footage 1,844 sqft
Price per Sqft $943
Subdivision Ridge View At Sayward Hill
MLS Listing ID 891843
Sold Date 03/24/22
Style Condo
Bedrooms 2
HOA Fees $842/mo
Rental Info Some Rentals
Year Built 2007
Annual Tax Amount $5,617
Tax Year 2021
Lot Size 1,742 Sqft
Acres 0.04
Property Description
Floor to ceiling views over the Cordova Bay Golf Course toward Mt. Baker & the Salish Sea welcome you as soon as you step through the door & capture the unique nature of this home. Meticulously maintained & updated with a sensitive eye to detail & a very special sense of style, this 1840 SQFT 2BR 2 BA (with bonus Media/3rd BR) is truly special. Designed to take full advantage of the Panoramic views from all principal rooms. The Living/Dining area are balanced with the Chefs Dream Kitchen & 11 island perfectly suited to relaxed entertainment-or take advantage of the huge overhead GAS heated balcony & BBQ area. As expected in a recognized quality build & finish - in-floor heat, generous storage, laundry, ample cupboards & full ensuite Bathroom,2 secure parking (e-charge in process) & separate storage. Enjoy the quintessential west coast life style-with the ocean, sandy beaches, the Lochside trail -not to mention Golf and shopping at nearby Matticks farm! Very well managed & run Strata.
Location
Province BC
County Capital Regional District
Area Se Cordova Bay
Direction East
Rooms
Main Level Bedrooms 2
Kitchen 1
Interior
Interior Features Ceiling Fan(s), Closet Organizer, Controlled Entry, Dining/Living Combo, Elevator, Soaker Tub, Storage
Heating Baseboard, Electric, Natural Gas
Cooling None
Flooring Carpet, Cork, Tile
Fireplaces Number 1
Fireplaces Type Gas, Heatilator, Living Room
Equipment Electric Garage Door Opener
Fireplace 1
Window Features Blinds,Insulated Windows,Screens
Appliance Built-in Range, Dishwasher, Dryer, Garburator, Microwave, Oven Built-In, Oven/Range Gas, Range Hood, Refrigerator, Washer
Laundry In Unit
Exterior
Exterior Feature Balcony/Patio
Utilities Available Compost, Electricity To Lot, Garbage, Natural Gas To Lot, Phone To Lot, Recycling, Underground Utilities
Amenities Available Bike Storage, Elevator(s), EV Charger Dedicated to Unit, Secured Entry, Street Lighting
View Y/N 1
View Mountain(s), Ocean
Roof Type Asphalt Torch On
Handicap Access No Step Entrance, Primary Bedroom on Main, Wheelchair Friendly
Parking Type Attached, Underground
Total Parking Spaces 2
Building
Lot Description Adult-Oriented Neighbourhood, Hillside, Irrigation Sprinkler(s), Landscaped, Level, Marina Nearby, Near Golf Course, No Through Road, On Golf Course, Park Setting, Private, Quiet Area, Recreation Nearby, Serviced, Shopping Nearby, Sidewalk
Building Description Steel and Concrete,Stone,Stucco, Condo
Faces East
Story 6
Foundation Poured Concrete
Sewer Sewer To Lot
Water Municipal
Architectural Style Contemporary, West Coast
Additional Building None
Structure Type Steel and Concrete,Stone,Stucco
Others
HOA Fee Include Garbage Removal,Insurance,Maintenance Grounds,Property Management,Recycling,Water
Tax ID 026-980-444
Ownership Freehold/Strata
Acceptable Financing Purchaser To Finance
Listing Terms Purchaser To Finance
Pets Description Aquariums, Caged Mammals, Cats, Dogs, Number Limit
Read Less Info
Want to know what your home might be worth? Contact us for a FREE valuation!

Our team is ready to help you sell your home for the highest possible price ASAP
Bought with Newport Realty Ltd.








