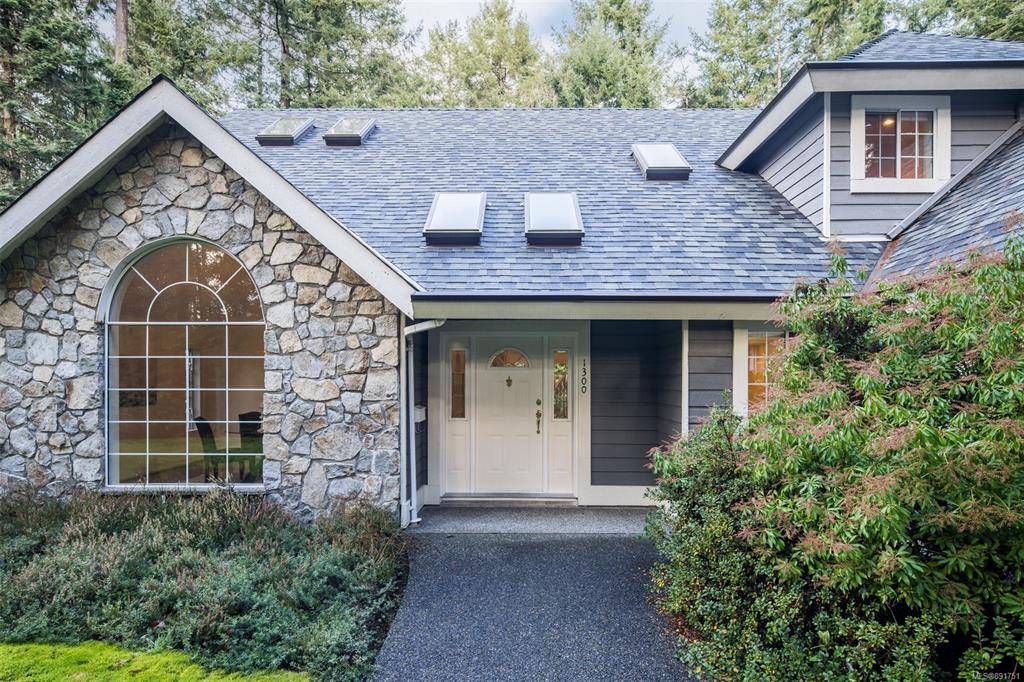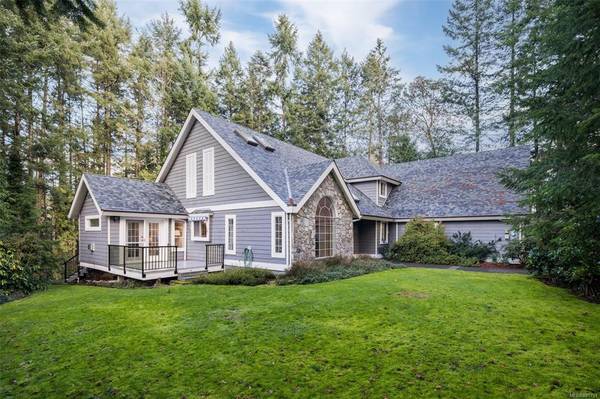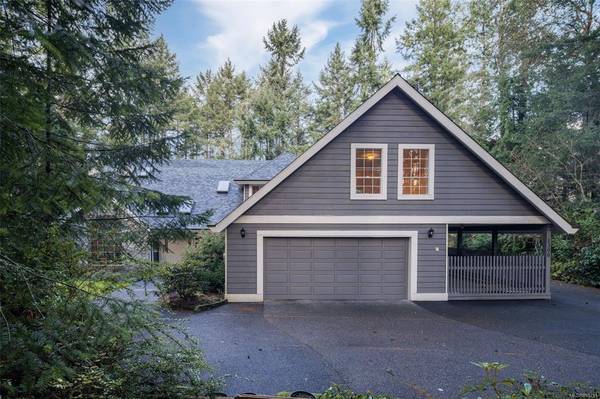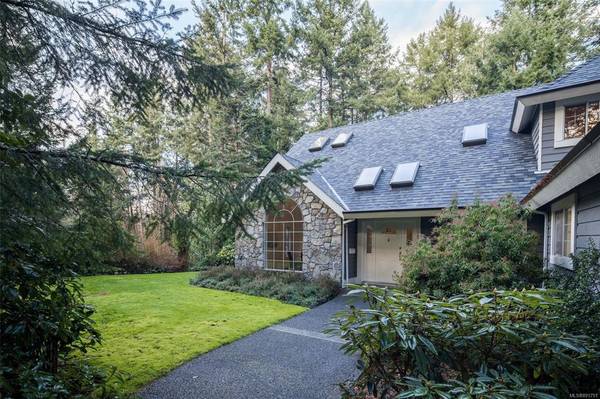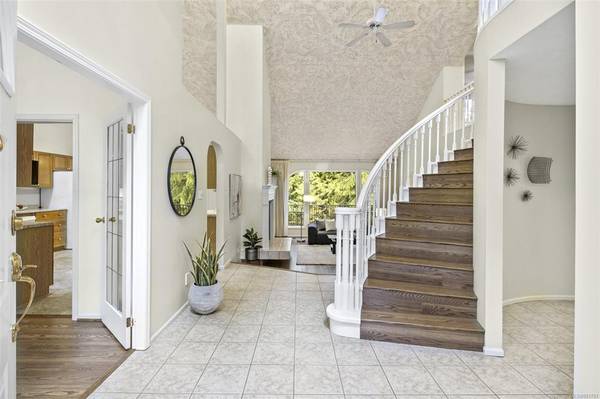$1,600,000
For more information regarding the value of a property, please contact us for a free consultation.
3 Beds
3 Baths
3,222 SqFt
SOLD DATE : 03/11/2022
Key Details
Sold Price $1,600,000
Property Type Single Family Home
Sub Type Single Family Detached
Listing Status Sold
Purchase Type For Sale
Square Footage 3,222 sqft
Price per Sqft $496
MLS Listing ID 891751
Sold Date 03/11/22
Style Main Level Entry with Upper Level(s)
Bedrooms 3
Rental Info Unrestricted
Year Built 1990
Annual Tax Amount $4,028
Tax Year 2021
Lot Size 1.010 Acres
Acres 1.01
Property Description
Idyllic Deep Cove! Perfectly set on a private acre of manicured grounds, lawns & mature trees this custom quality-built residence offers 3 beds/3 baths and spans over 3000 sq.ft. Highlights include soaring vaulted ceilings, elegant circular staircase & oversized windows filling the home with incredible natural light. Spacious primary bedroom on main offers a large walk-in closet & full ensuite. Sunken living room features an electric fireplace & beautiful architectural detail. Grand dining room with plenty of space for family gatherings. Cozy den with gas fireplace located just off the family-sized kitchen. Huge bonus room over the garage holds many possibilities. Oversized double garage, dog run, RV parking plus an immense rear deck overlooking your incredibly private property. Nestled in a sought-after Saanich Peninsula location, close to schools, markets, wineries, parks & trails. Close to the airport & ferries with the town of Sidney only minutes away. This is truly a rare find!
Location
Province BC
County Capital Regional District
Area Ns Deep Cove
Zoning R-3
Direction South
Rooms
Basement Crawl Space
Main Level Bedrooms 1
Kitchen 1
Interior
Interior Features Cathedral Entry, Ceiling Fan(s), Closet Organizer, Dining Room, Eating Area, French Doors, Storage, Vaulted Ceiling(s), Winding Staircase
Heating Baseboard, Electric, Forced Air, Propane
Cooling None
Fireplaces Number 2
Fireplaces Type Electric, Family Room, Living Room, Propane
Equipment Central Vacuum, Propane Tank
Fireplace 1
Window Features Aluminum Frames,Blinds,Screens,Skylight(s),Vinyl Frames,Window Coverings
Appliance Dishwasher, F/S/W/D, Freezer, Microwave, Oven/Range Electric, Range Hood
Laundry In House
Exterior
Exterior Feature Balcony/Deck, Fencing: Partial, Garden, Low Maintenance Yard, Sprinkler System
Garage Spaces 2.0
Carport Spaces 1
Roof Type Fibreglass Shingle
Handicap Access Ground Level Main Floor, Primary Bedroom on Main
Parking Type Additional, Attached, Driveway, Carport, Garage Double, On Street, RV Access/Parking
Total Parking Spaces 4
Building
Lot Description Irrigation Sprinkler(s), Landscaped, Park Setting, Private, Quiet Area, Rural Setting, Serviced, Shopping Nearby, Sloping, Southern Exposure, In Wooded Area
Building Description Frame Wood,Insulation: Ceiling,Insulation: Walls,Stone,Wood, Main Level Entry with Upper Level(s)
Faces South
Foundation Poured Concrete
Sewer Septic System
Water Municipal
Architectural Style Arts & Crafts
Additional Building None
Structure Type Frame Wood,Insulation: Ceiling,Insulation: Walls,Stone,Wood
Others
Restrictions Restrictive Covenants
Tax ID 015-383-962
Ownership Freehold
Acceptable Financing Purchaser To Finance
Listing Terms Purchaser To Finance
Pets Description Aquariums, Birds, Caged Mammals, Cats, Dogs
Read Less Info
Want to know what your home might be worth? Contact us for a FREE valuation!

Our team is ready to help you sell your home for the highest possible price ASAP
Bought with Royal LePage Coast Capital - Chatterton



