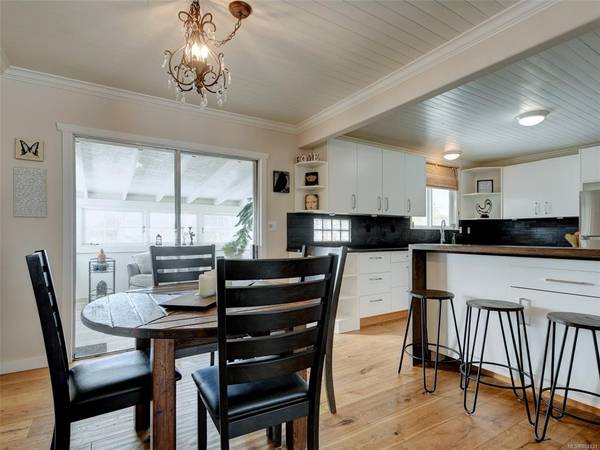$1,103,000
For more information regarding the value of a property, please contact us for a free consultation.
4 Beds
2 Baths
1,765 SqFt
SOLD DATE : 03/31/2022
Key Details
Sold Price $1,103,000
Property Type Single Family Home
Sub Type Single Family Detached
Listing Status Sold
Purchase Type For Sale
Square Footage 1,765 sqft
Price per Sqft $624
MLS Listing ID 892131
Sold Date 03/31/22
Style Split Entry
Bedrooms 4
Rental Info Unrestricted
Year Built 1970
Annual Tax Amount $3,487
Tax Year 2021
Lot Size 6,969 Sqft
Acres 0.16
Property Description
At the end of a quiet cul-de-sac backing onto Rathdown Park, this 4 bedroom, 2 bathroom home is not to be missed. Stunning exterior elements include a resurfaced drive & flagstone walkway, new custom front door with overhang, freshly painted exterior, a huge & private southwest facing backyard ideal for gardening, playtime & pets. The interior continues to impress with it's bright & open principle living areas, wide plank hardwood flooring, renovated kitchen with new appliances & custom wood topped breakfast bar, custom aesthetic fireplace surround, crown mouldings, freshly painted, windows & most flooring replaced thoughout. The cozy sunroom promises quality time spent curled up with a good book (nesting chair stays!) or gathering with friends & family. Garage & extra storage under sunroom. A quality lifestyle to be enjoyed here at home AND in charming Sidney by the Sea. Within walking distance to downtown amenities, the Lochside Trail, schools & Robert's Bay with kayaks in tow!
Location
Province BC
County Capital Regional District
Area Si Sidney North-East
Zoning R2
Direction Northeast
Rooms
Basement Finished, Full
Main Level Bedrooms 2
Kitchen 1
Interior
Heating Electric, Forced Air, Oil
Cooling None
Flooring Carpet, Hardwood, Linoleum, Tile
Fireplaces Type Other
Equipment Electric Garage Door Opener
Appliance Dishwasher, F/S/W/D, Microwave
Laundry In House
Exterior
Exterior Feature Fenced
Garage Spaces 1.0
Roof Type Asphalt Rolled
Parking Type Driveway, Garage
Total Parking Spaces 3
Building
Lot Description Cul-de-sac, Family-Oriented Neighbourhood, Pie Shaped Lot
Building Description Frame Wood,Stucco, Split Entry
Faces Northeast
Foundation Poured Concrete
Sewer Sewer Connected
Water Municipal
Structure Type Frame Wood,Stucco
Others
Tax ID 003-247-597
Ownership Freehold
Pets Description Aquariums, Birds, Caged Mammals, Cats, Dogs
Read Less Info
Want to know what your home might be worth? Contact us for a FREE valuation!

Our team is ready to help you sell your home for the highest possible price ASAP
Bought with RE/MAX Island Properties








