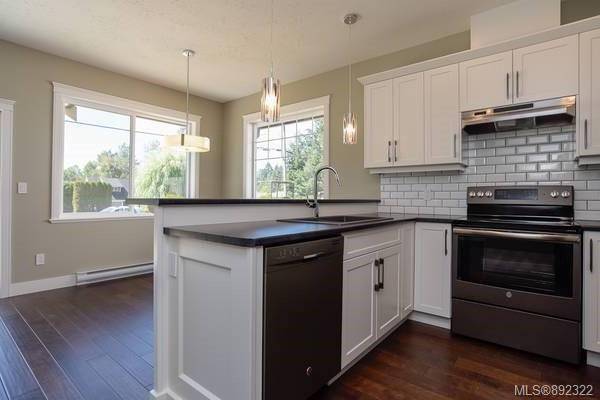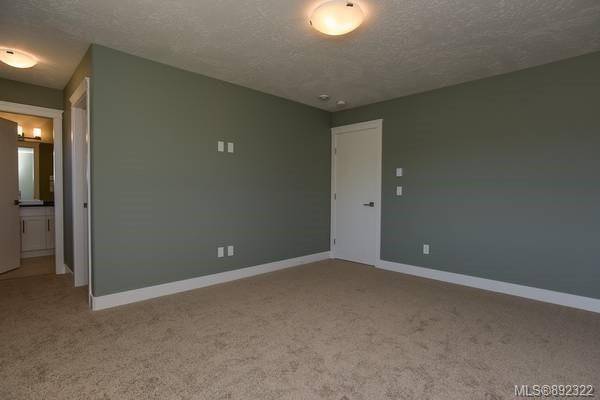$575,000
For more information regarding the value of a property, please contact us for a free consultation.
3 Beds
3 Baths
1,400 SqFt
SOLD DATE : 04/04/2022
Key Details
Sold Price $575,000
Property Type Townhouse
Sub Type Row/Townhouse
Listing Status Sold
Purchase Type For Sale
Square Footage 1,400 sqft
Price per Sqft $410
Subdivision Creekside Estates
MLS Listing ID 892322
Sold Date 04/04/22
Style Main Level Entry with Upper Level(s)
Bedrooms 3
HOA Fees $267/mo
Rental Info Unrestricted
Year Built 2018
Annual Tax Amount $2,670
Tax Year 2021
Property Description
Located in Creekside Estates this well cared for town home has a spacious floor plan, great open concept 1400+ sf design, with 3 BD/3 BA. Featuring main level living with fine finishing thru out, gorgeous hardwood flooring, contemporary electric fireplace and clean white cabinetry in the kitchen w/raised seating bar and s/s appliances. Bright and cheery there is plenty of light with lots of large windows! Upstairs you will find 3 good size bedrooms plus a full laundry area. The primary bedroom offers a generous, walk-in closet & a 3 pce ensuite with walk-in shower. The oversized single garage has lots storage plus there is room in driveway for additional parking. Located in a quiet neighborhood close to all amenities this is a great opportunity as an investment or new home! Currently tenanted with great tenants at $1900 per month. 2 dogs or 2 cats permitted.
Location
Province BC
County Courtenay, City Of
Area Cv Courtenay City
Zoning R-3
Direction Northeast
Rooms
Basement None
Kitchen 1
Interior
Interior Features Dining/Living Combo
Heating Baseboard, Electric
Cooling HVAC
Flooring Hardwood, Mixed
Fireplaces Number 1
Fireplaces Type Electric
Fireplace 1
Window Features Insulated Windows
Appliance Dishwasher, F/S/W/D
Laundry In House
Exterior
Exterior Feature Balcony/Patio, Fencing: Full, Low Maintenance Yard
Garage Spaces 1.0
Utilities Available Cable Available
Roof Type Asphalt Shingle
Handicap Access Accessible Entrance, Ground Level Main Floor
Parking Type Driveway, Garage, Guest
Building
Lot Description Landscaped, Level, Quiet Area, Recreation Nearby, Shopping Nearby, Sidewalk, Southern Exposure
Building Description Insulation: Ceiling,Insulation: Walls,Vinyl Siding, Main Level Entry with Upper Level(s)
Faces Northeast
Foundation Slab
Sewer Sewer Connected
Water Municipal
Architectural Style West Coast
Structure Type Insulation: Ceiling,Insulation: Walls,Vinyl Siding
Others
HOA Fee Include Insurance,Maintenance Grounds,Property Management,Sewer,Taxes,Water
Tax ID 030-488-729
Ownership Freehold/Strata
Pets Description Aquariums, Birds, Caged Mammals, Cats, Dogs
Read Less Info
Want to know what your home might be worth? Contact us for a FREE valuation!

Our team is ready to help you sell your home for the highest possible price ASAP
Bought with RE/MAX CREST REALTY








