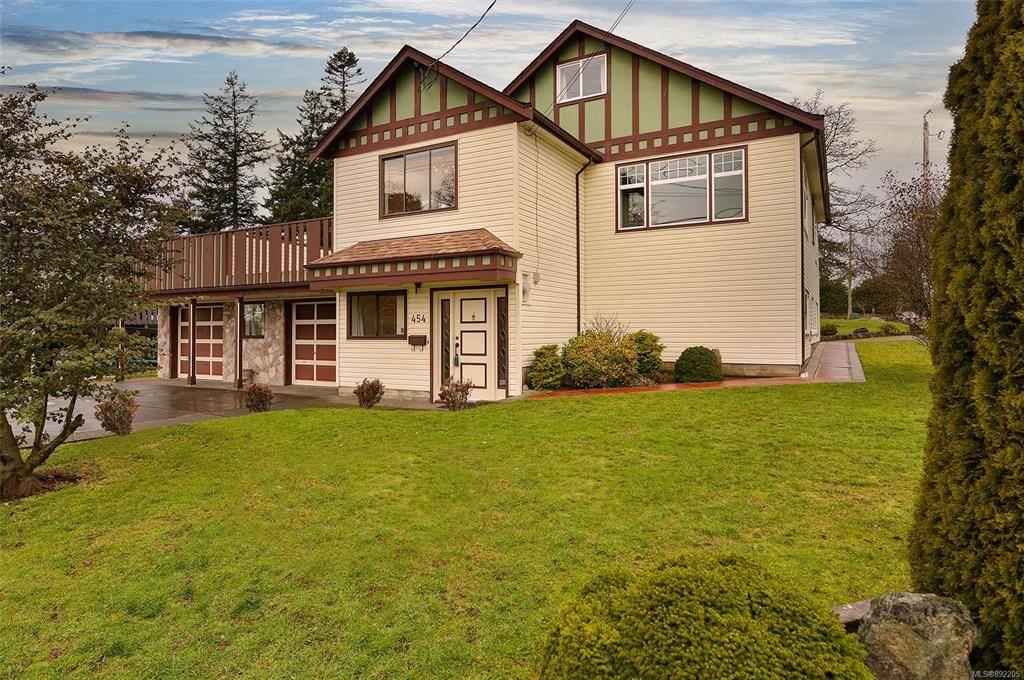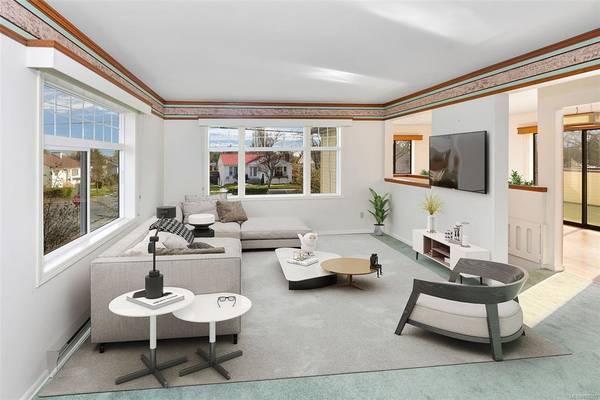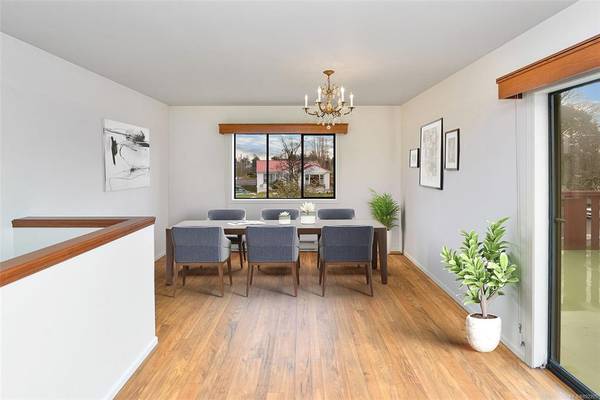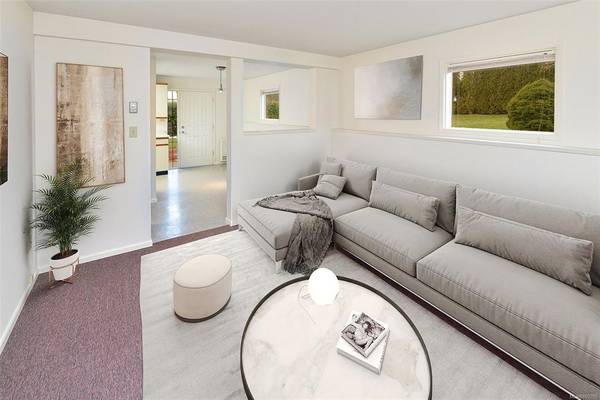$1,515,000
For more information regarding the value of a property, please contact us for a free consultation.
5 Beds
2 Baths
2,844 SqFt
SOLD DATE : 02/17/2022
Key Details
Sold Price $1,515,000
Property Type Single Family Home
Sub Type Single Family Detached
Listing Status Sold
Purchase Type For Sale
Square Footage 2,844 sqft
Price per Sqft $532
MLS Listing ID 892205
Sold Date 02/17/22
Style Main Level Entry with Lower/Upper Lvl(s)
Bedrooms 5
Year Built 1948
Annual Tax Amount $4,930
Tax Year 2021
Lot Size 8,712 Sqft
Acres 0.2
Property Description
VIRTUAL O/H --> HD VIDEO, AERIAL, 3D MATTERPORT, PHOTOS & FLOOR PLAN online. This beautiful Saxe Point home is approx 2800sqft+, 3 levels, 4bds (could easily be 6bdrms) 2bth offers a very flexible floor plan, includes a 2bdrm suite will tick many buyers boxes! Located in a great neighborhood & steps to the ocean, parks, rec center, shopping, DND & everything Esquimalt has to offer! This home oozes pride of ownership & has been loved for many decades & is ready for a new family. You'll love the location, 2 car garage, 2 driveways & the spacious sundrenched 8625sqft corner lot! Currently Zoned (RD-4), Two Family Residential, the potential creating 2 lots, garden suite etc. or expanding the current residence gives you endless opportunities. Ground level offers, 2bdrm suite, entrance, garage & laundry. Main level offers 2 spacious bdrms, bright kitchen, large deck, dining, living room, & 4pce bthrm. The upper level is open concept & can easily be converted into 2 more bedrooms if desired.
Location
Province BC
County Capital Regional District
Area Es Saxe Point
Direction Northeast
Rooms
Basement Finished, Full, Walk-Out Access, With Windows
Main Level Bedrooms 2
Kitchen 2
Interior
Interior Features Dining Room, Eating Area, Storage
Heating Baseboard, Electric
Cooling None
Flooring Carpet, Laminate, Linoleum, Mixed
Window Features Storm Window(s),Vinyl Frames,Wood Frames
Appliance F/S/W/D, Microwave
Laundry In House
Exterior
Exterior Feature Balcony/Deck, Garden, Lighting, Low Maintenance Yard
Garage Spaces 2.0
Roof Type Fibreglass Shingle
Handicap Access No Step Entrance
Parking Type Garage Double
Total Parking Spaces 6
Building
Lot Description Central Location, Cleared, Corner, Easy Access, Family-Oriented Neighbourhood, Landscaped, Level, Marina Nearby, Near Golf Course, Recreation Nearby, Rectangular Lot, Serviced, Shopping Nearby, Sidewalk
Building Description Stone,Vinyl Siding,Wood, Main Level Entry with Lower/Upper Lvl(s)
Faces Northeast
Foundation Poured Concrete
Sewer Sewer Connected
Water Municipal
Additional Building Exists
Structure Type Stone,Vinyl Siding,Wood
Others
Tax ID 003-355-071
Ownership Freehold
Pets Description Aquariums, Birds, Caged Mammals, Cats, Dogs
Read Less Info
Want to know what your home might be worth? Contact us for a FREE valuation!

Our team is ready to help you sell your home for the highest possible price ASAP
Bought with Macdonald Realty Victoria








