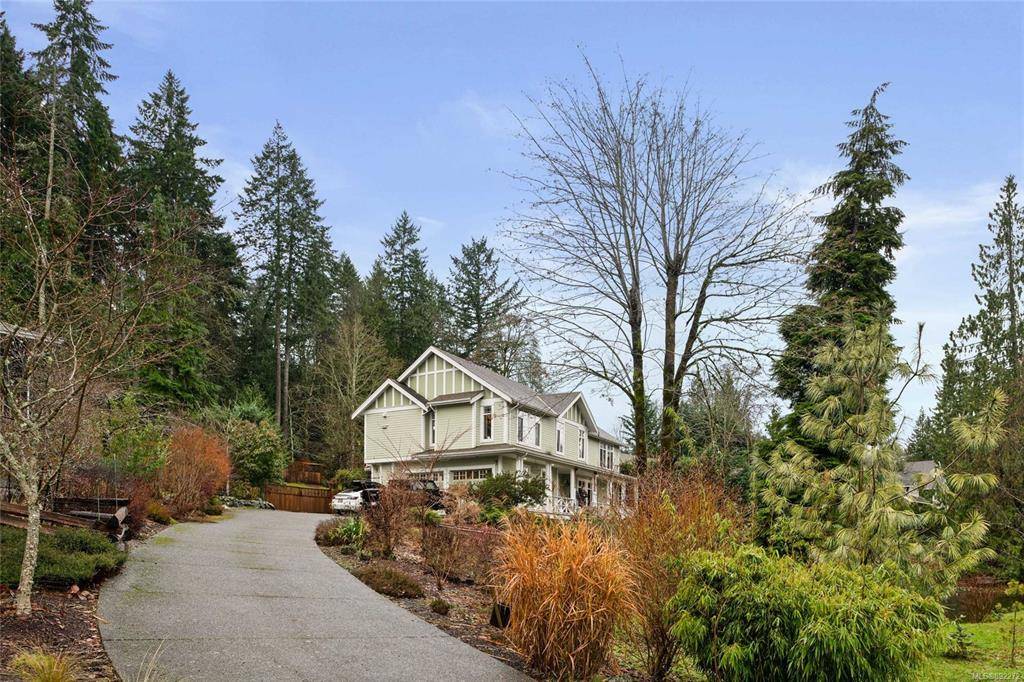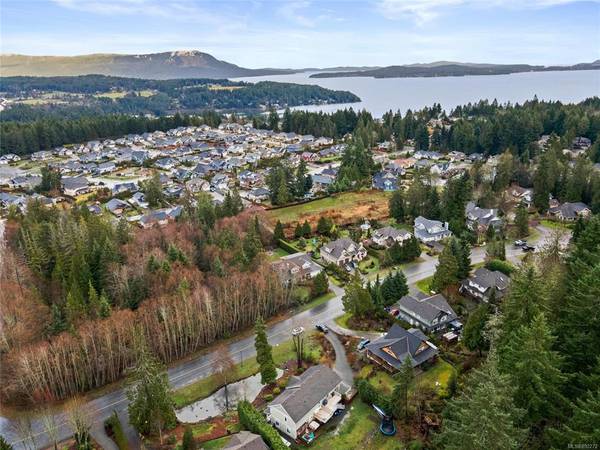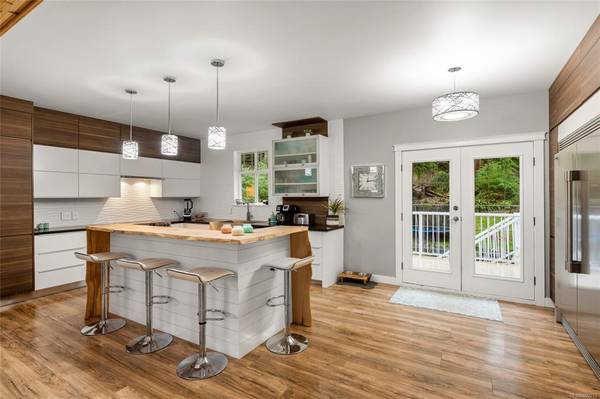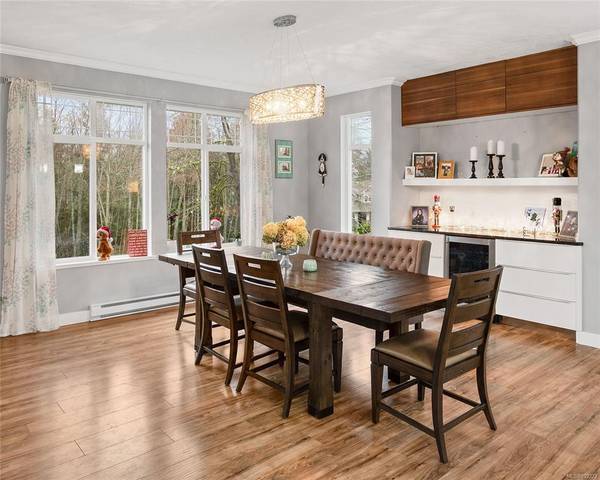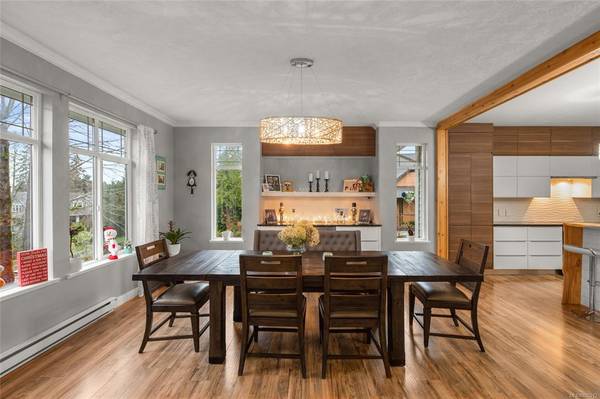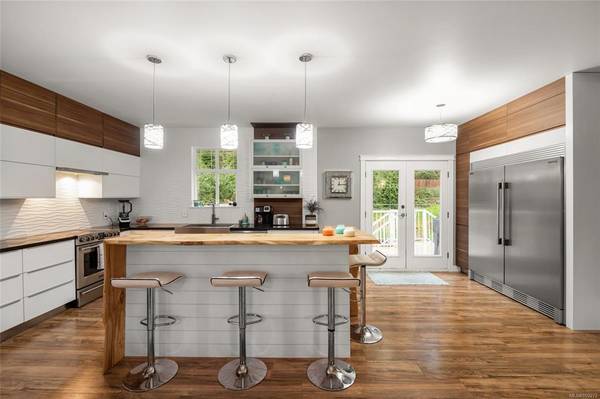$1,195,000
For more information regarding the value of a property, please contact us for a free consultation.
4 Beds
3 Baths
2,741 SqFt
SOLD DATE : 03/10/2022
Key Details
Sold Price $1,195,000
Property Type Single Family Home
Sub Type Single Family Detached
Listing Status Sold
Purchase Type For Sale
Square Footage 2,741 sqft
Price per Sqft $435
MLS Listing ID 892272
Sold Date 03/10/22
Style Ground Level Entry With Main Up
Bedrooms 4
HOA Fees $12/mo
Rental Info Unrestricted
Year Built 2004
Annual Tax Amount $4,001
Tax Year 2021
Lot Size 0.510 Acres
Acres 0.51
Property Description
Wonderful home in the most spectacular community North of the Malahat. Welcome to desirable Mill Springs. This executive home in Mill Bay boasts almost 3000 sq. ft. and a fully renovated home to boot-with a unique design. 4 Bed, 3 Bath, total privacy with your own pond & natural tree surroundings. You'll love the grand entry with a covered front porch leading you to the very impressive foyer. Ground level family room, den, bathroom, laundry, double car garage and separate storage room. Upstairs has a full open concept look, with lots of natural light. Incredible kitchen with top of the line oversized appliances, custom cabinetry throughout and a warm home like feel. Formal living with huge entertaining dining room, European style kitchen, with beautiful cabinets, island & access to the back patio. Master bedroom is very large, with walk-in closet and 5 pce ensuite. Book your showing today!Full Facebook Live Open House Tour on Trevor Friesen Real Estate
Location
Province BC
County Capital Regional District
Area Ml Mill Bay
Zoning R3
Direction North
Rooms
Basement Finished
Main Level Bedrooms 2
Kitchen 1
Interior
Heating Baseboard, Electric
Cooling None
Laundry In House
Exterior
Garage Spaces 2.0
Roof Type Fibreglass Shingle
Total Parking Spaces 2
Building
Lot Description Rectangular Lot
Building Description Other, Ground Level Entry With Main Up
Faces North
Story 2
Foundation Poured Concrete
Sewer Sewer To Lot
Water Municipal
Structure Type Other
Others
Tax ID 024-533-424
Ownership Freehold/Strata
Pets Allowed Aquariums, Birds, Caged Mammals, Cats, Dogs
Read Less Info
Want to know what your home might be worth? Contact us for a FREE valuation!

Our team is ready to help you sell your home for the highest possible price ASAP
Bought with RE/MAX Generation



