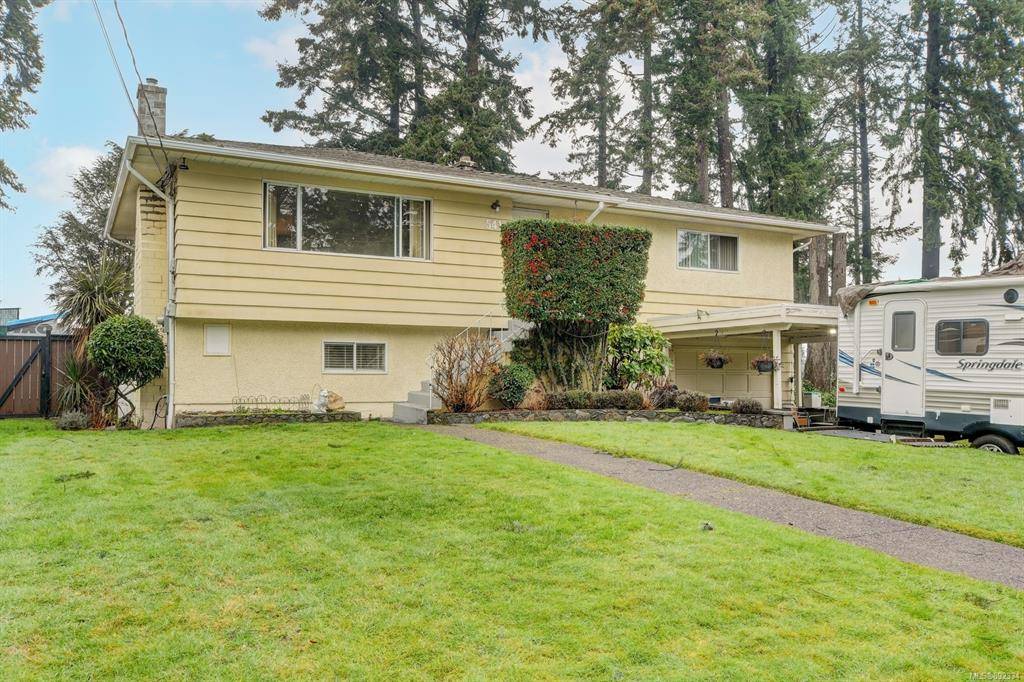$931,013
For more information regarding the value of a property, please contact us for a free consultation.
4 Beds
1 Bath
1,557 SqFt
SOLD DATE : 04/05/2022
Key Details
Sold Price $931,013
Property Type Single Family Home
Sub Type Single Family Detached
Listing Status Sold
Purchase Type For Sale
Square Footage 1,557 sqft
Price per Sqft $597
MLS Listing ID 892334
Sold Date 04/05/22
Style Main Level Entry with Lower Level(s)
Bedrooms 4
Rental Info Unrestricted
Year Built 1965
Annual Tax Amount $3,257
Tax Year 2021
Lot Size 9,147 Sqft
Acres 0.21
Lot Dimensions 75 ft wide x 120 ft deep
Property Description
This family perfect home is located on a large 9000 sq. ft lot in one of Colwoods most sought after established neighbourhoods. Built in 1965 the main level features oak flooring throughout (living/dining room currently carpeted), propane fireplace in living room with the Primary and 2nd bedroom. Sliding doors off the Dining room to a large private deck with under-deck storage below. Lower level with 2 more bedrooms, sitting area and unfinished area consisting of laundry and furnace. Possible 2nd bath possible with pump. Single car garage, a carport plus RV parking for all the toys. Huge private west facing partially fenced lot with private patio and a separate fire pit area. The outbuildings belong to the long-term tenants but could be possibly purchased separately. Close to shopping, parks, schools, golf, recreational facility and the ocean. This is a rare find, dont hesitate on this one
Location
Province BC
County Capital Regional District
Area Co Wishart North
Direction East
Rooms
Basement Full, Partially Finished, Walk-Out Access, With Windows
Main Level Bedrooms 2
Kitchen 1
Interior
Interior Features Dining/Living Combo
Heating Forced Air, Oil
Cooling Other
Flooring Carpet, Linoleum, Wood
Fireplaces Number 1
Fireplaces Type Family Room, Propane
Equipment Electric Garage Door Opener
Fireplace 1
Window Features Aluminum Frames,Blinds,Insulated Windows
Appliance Dishwasher, F/S/W/D, Microwave, Refrigerator
Laundry In House
Exterior
Exterior Feature Balcony/Deck, Fencing: Partial, Sprinkler System
Garage Spaces 1.0
Carport Spaces 1
Roof Type Asphalt Shingle
Handicap Access Primary Bedroom on Main
Parking Type Attached, Driveway, Carport, Garage, RV Access/Parking
Total Parking Spaces 4
Building
Lot Description Family-Oriented Neighbourhood, Irrigation Sprinkler(s), Landscaped, Level, Rectangular Lot
Building Description Frame Wood,Stucco & Siding, Main Level Entry with Lower Level(s)
Faces East
Foundation Poured Concrete
Sewer Septic System
Water Municipal
Additional Building Potential
Structure Type Frame Wood,Stucco & Siding
Others
Tax ID 003-908-925
Ownership Freehold
Pets Description Aquariums, Birds, Caged Mammals, Cats, Dogs
Read Less Info
Want to know what your home might be worth? Contact us for a FREE valuation!

Our team is ready to help you sell your home for the highest possible price ASAP
Bought with Sutton Group-Alliance R.E.S.








