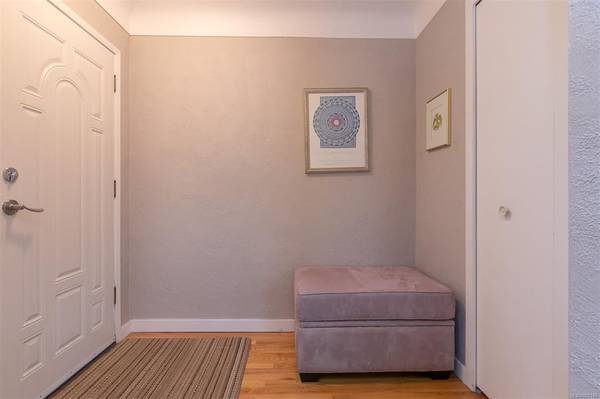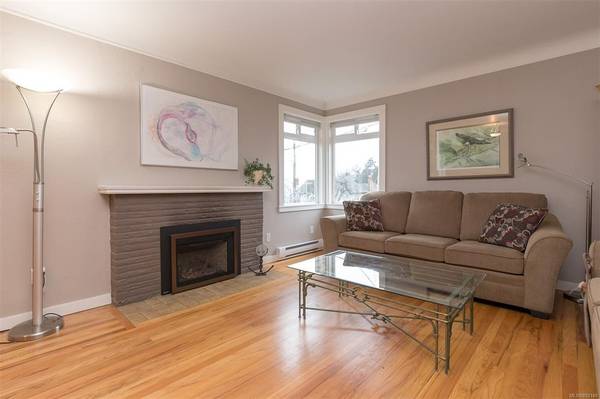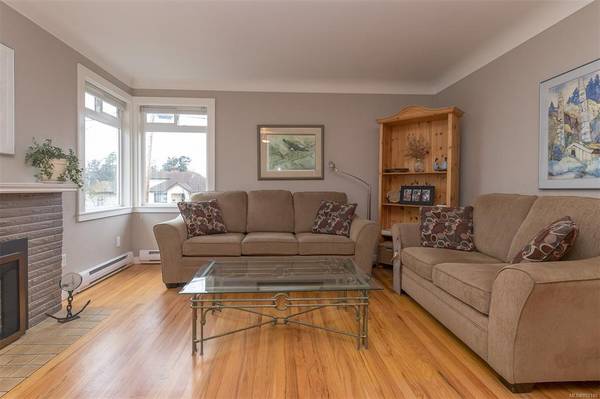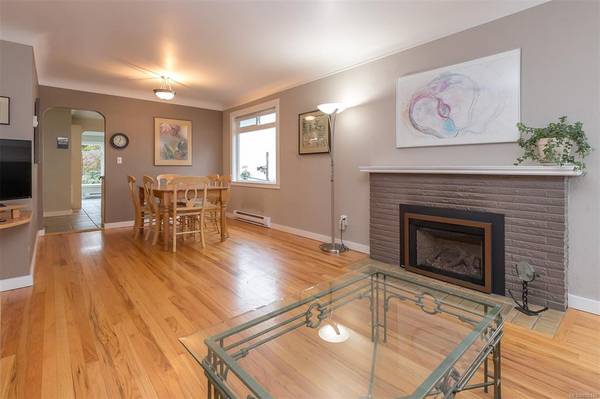$1,289,800
For more information regarding the value of a property, please contact us for a free consultation.
4 Beds
3 Baths
1,993 SqFt
SOLD DATE : 04/15/2022
Key Details
Sold Price $1,289,800
Property Type Single Family Home
Sub Type Single Family Detached
Listing Status Sold
Purchase Type For Sale
Square Footage 1,993 sqft
Price per Sqft $647
MLS Listing ID 892140
Sold Date 04/15/22
Style Main Level Entry with Lower Level(s)
Bedrooms 4
Rental Info Unrestricted
Year Built 1954
Annual Tax Amount $4,965
Tax Year 2021
Lot Size 8,276 Sqft
Acres 0.19
Property Description
Wonderful Saxe Point location on a no thru road steps to the ocean and public beach. Solidly built 1954 family home with coved ceilings and hardwood floors and nice ocean views from the livingroom. Situated on a large level & private fully fenced duplex lot (Approx. 8100 sq/ft). Almost 2000 sq/ft on 2 levels with 3 bdrms up & bonus legal 1 bdrm suite down. Spacious livingroom with cozy gas fireplace & separate dining room area. Large gourmet kitchen with a bright sunroom eating area & ceramic tile flooring. Primary bedroom has a 2 piece ensuite, 2nd bedroom overlooks garden and 3rd bdrm has a murphy bed. Loads of update including windows and electrical. Garage is great storage. A true gardeners dream property with a full array of plants, gardens and fruit trees. Lots of parking. Walking distance to local amenities including Red Barn Market, shopping, coffee shops, restaurants, recreation center, public library, parks & trails. Close to bus to downtown, UVIC and Royal Roads University.
Location
Province BC
County Capital Regional District
Area Es Saxe Point
Direction West
Rooms
Other Rooms Storage Shed
Basement Finished, Full, Walk-Out Access
Main Level Bedrooms 3
Kitchen 2
Interior
Interior Features Dining/Living Combo, Eating Area
Heating Baseboard, Electric, Natural Gas
Cooling None
Flooring Carpet, Hardwood, Laminate, Linoleum, Tile
Fireplaces Number 1
Fireplaces Type Gas, Living Room
Fireplace 1
Window Features Vinyl Frames
Appliance Dishwasher, F/S/W/D
Laundry In House
Exterior
Exterior Feature Fencing: Full, Garden, Sprinkler System
Garage Spaces 1.0
View Y/N 1
View Ocean
Roof Type Asphalt Shingle
Parking Type Attached, Driveway, Garage
Total Parking Spaces 4
Building
Lot Description Irrigation Sprinkler(s), Landscaped, Level, No Through Road, Park Setting, Private, Quiet Area, Serviced
Building Description Stucco,Wood, Main Level Entry with Lower Level(s)
Faces West
Foundation Poured Concrete
Sewer Sewer Connected
Water Municipal
Additional Building Exists
Structure Type Stucco,Wood
Others
Tax ID 008-079-862
Ownership Freehold
Pets Description Aquariums, Birds, Caged Mammals, Cats, Dogs
Read Less Info
Want to know what your home might be worth? Contact us for a FREE valuation!

Our team is ready to help you sell your home for the highest possible price ASAP
Bought with Keller Williams Realty VanCentral








