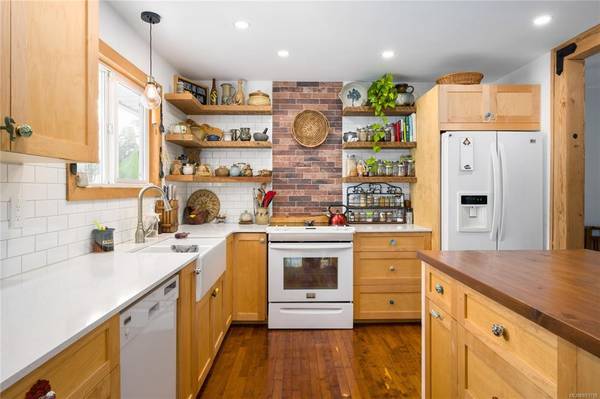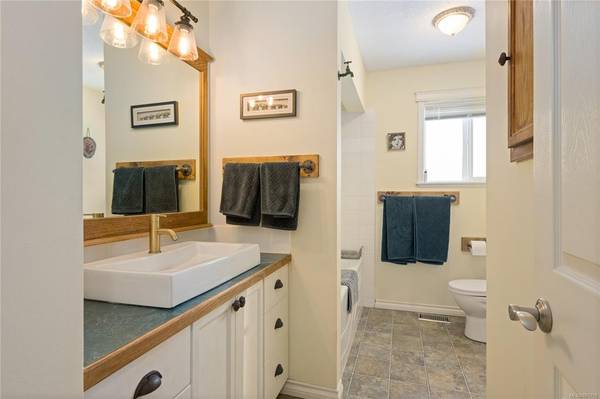$1,000,000
For more information regarding the value of a property, please contact us for a free consultation.
4 Beds
2 Baths
2,825 SqFt
SOLD DATE : 03/21/2022
Key Details
Sold Price $1,000,000
Property Type Single Family Home
Sub Type Single Family Detached
Listing Status Sold
Purchase Type For Sale
Square Footage 2,825 sqft
Price per Sqft $353
MLS Listing ID 891798
Sold Date 03/21/22
Style Ground Level Entry With Main Up
Bedrooms 4
Rental Info Unrestricted
Year Built 1975
Annual Tax Amount $2,932
Tax Year 2021
Lot Size 9,147 Sqft
Acres 0.21
Lot Dimensions 76 x 120
Property Description
If you are looking for a great family home with suite potential, here it is! 2148 sqft main house w/two storey 937 sqft separate workshop/studio. You will love the warm hardwood flooring, bright kitchen w/oak cabinets, w/access to a wrap around sundeck. Newer heat pump heats and cools the whole home and updated vinyl windows help to keep monthly bills low. Downstairs features a huge family room w/pellet stove. Massive downstairs bedroom could be easily changed to 2 if needed. Single attached garage has a hot water sink, walk-in cooler, and deep freezer, great for storage. Backyard has a greenhouse, fenced in garden, compost bins, and a chicken coop. Need RV parking? Gated concrete area is perfect . Detached heated shop w/storage area above is 100 amp wired, has exhaust fan, and overhead I beam. Perfect place for a home based business. The gardeners dream, the frontyard has a Permaculture rainwater system. Best of all its walking distance to some of the best beaches, schools & town.
Location
Province BC
County Lantzville, District Of
Area Na Lower Lantzville
Zoning RES1
Direction East
Rooms
Other Rooms Workshop
Basement Finished, Full
Main Level Bedrooms 3
Kitchen 1
Interior
Interior Features Storage, Workshop
Heating Electric, Heat Pump, Wood
Cooling Air Conditioning
Flooring Mixed
Fireplaces Number 2
Fireplaces Type Pellet Stove, Wood Burning
Fireplace 1
Window Features Insulated Windows
Laundry In House
Exterior
Exterior Feature Balcony/Patio, Fencing: Full, Garden
Garage Spaces 1.0
Roof Type Fibreglass Shingle
Parking Type Additional, Detached, Driveway, Garage, RV Access/Parking
Total Parking Spaces 4
Building
Lot Description Central Location, Easy Access, Family-Oriented Neighbourhood, Landscaped, Level, Marina Nearby, Private, Quiet Area, Recreation Nearby, Shopping Nearby
Building Description Insulation: Ceiling,Insulation: Walls,Vinyl Siding, Ground Level Entry With Main Up
Faces East
Foundation Poured Concrete
Sewer Sewer Connected
Water Municipal
Structure Type Insulation: Ceiling,Insulation: Walls,Vinyl Siding
Others
Restrictions Building Scheme
Tax ID 003-006-417
Ownership Freehold
Pets Description Aquariums, Birds, Caged Mammals, Cats, Dogs
Read Less Info
Want to know what your home might be worth? Contact us for a FREE valuation!

Our team is ready to help you sell your home for the highest possible price ASAP
Bought with Royal LePage Nanaimo Realty LD








