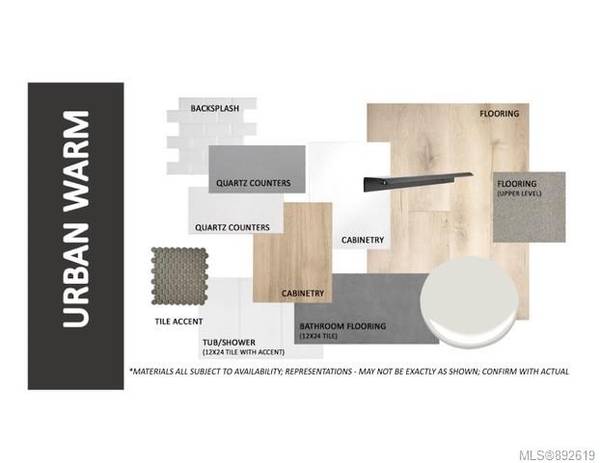$679,000
For more information regarding the value of a property, please contact us for a free consultation.
2 Beds
3 Baths
1,842 SqFt
SOLD DATE : 06/14/2022
Key Details
Sold Price $679,000
Property Type Townhouse
Sub Type Row/Townhouse
Listing Status Sold
Purchase Type For Sale
Square Footage 1,842 sqft
Price per Sqft $368
Subdivision Urban Corner
MLS Listing ID 892619
Sold Date 06/14/22
Style Ground Level Entry With Main Up
Bedrooms 2
HOA Fees $272/mo
Rental Info Unrestricted
Year Built 2022
Tax Year 2021
Property Description
Urban Corner is bringing modern townhouse living to the Comox Valley! An innovative mixed-use townhome development with 42 modern townhomes with a select 14 mixed use (residential/commercial). This 3 story, 2 bedroom, 2.5 bath home boasts 1783 sqft of open concept living designed to maximize livability and is located centrally and close to all amenities. This home is an end unit and is what's called an 'adaptive unit' or 'age in place' unit with elevator option and altered design options . The home also has the 'flex room' located on the ground floor with access from the garage and its own outside entrance the possibilities are endless. This particular unit is Plan E, which is just 1 of 7 different designs offered in this amazing new community. Reach out anytime for more information.
Location
Province BC
County Comox, Town Of
Area Cv Comox (Town Of)
Zoning CD27
Direction Southeast
Rooms
Basement None
Kitchen 1
Interior
Interior Features Dining Room
Heating Electric, Natural Gas
Cooling Air Conditioning
Flooring Carpet, Vinyl
Fireplaces Number 1
Fireplaces Type Electric
Equipment Central Vacuum Roughed-In, Electric Garage Door Opener
Fireplace 1
Window Features Insulated Windows
Appliance Dishwasher, F/S/W/D
Laundry In House
Exterior
Exterior Feature Balcony/Deck, Low Maintenance Yard
Garage Spaces 1.0
Utilities Available Cable Available, Electricity Available, Garbage, Natural Gas Available, Phone Available, Recycling
Amenities Available Common Area
Roof Type Asphalt Torch On
Handicap Access Accessible Entrance
Parking Type Additional, Garage, Guest, On Street
Total Parking Spaces 15
Building
Lot Description Family-Oriented Neighbourhood, Marina Nearby, Near Golf Course, Shopping Nearby, Southern Exposure
Building Description Frame Wood, Ground Level Entry With Main Up
Faces Southeast
Story 3
Foundation Slab
Sewer Sewer Connected
Water Municipal
Additional Building None
Structure Type Frame Wood
Others
Restrictions Easement/Right of Way,Restrictive Covenants
Ownership Freehold/Strata
Pets Description Number Limit
Read Less Info
Want to know what your home might be worth? Contact us for a FREE valuation!

Our team is ready to help you sell your home for the highest possible price ASAP
Bought with Engel & Volkers Vancouver Island North








