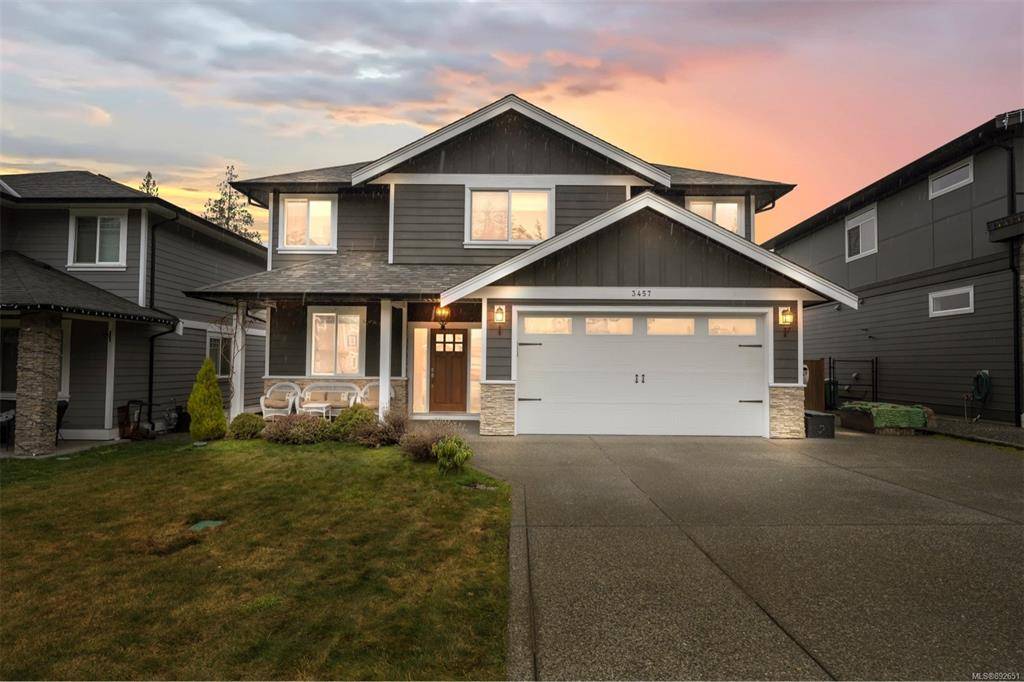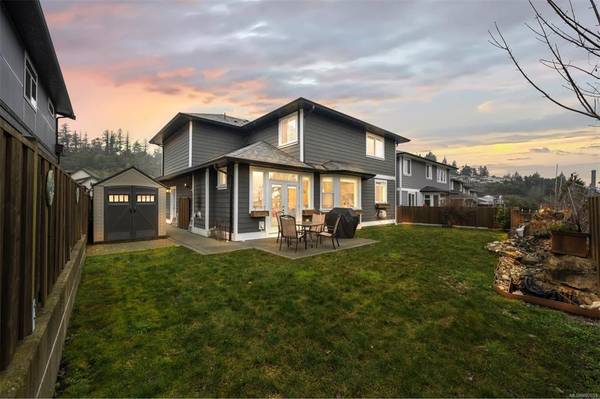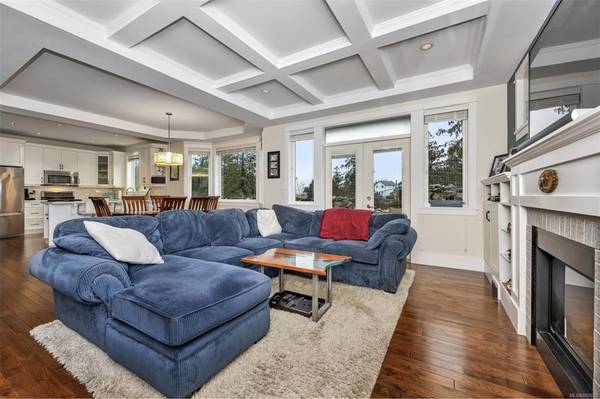$1,316,000
For more information regarding the value of a property, please contact us for a free consultation.
4 Beds
3 Baths
2,269 SqFt
SOLD DATE : 04/07/2022
Key Details
Sold Price $1,316,000
Property Type Single Family Home
Sub Type Single Family Detached
Listing Status Sold
Purchase Type For Sale
Square Footage 2,269 sqft
Price per Sqft $579
MLS Listing ID 892651
Sold Date 04/07/22
Style Main Level Entry with Upper Level(s)
Bedrooms 4
HOA Fees $20/mo
Rental Info Unrestricted
Year Built 2015
Annual Tax Amount $4,184
Tax Year 2021
Lot Size 5,227 Sqft
Acres 0.12
Property Description
WOW!! Better than new quality 4 bedroom family home on a cul-de-sac location. The open floor plan, large windows and family sized great room will impress you along with the gourmet kitchen with gas stove and large pantry. Easy clean up with the quartz counters and tile backsplash. The owner added a stunning entertainment center in the living room along with loads of upscale millwork throughout the home. With all 4 bedrooms up, you can work from home in the solitude of your main floor den. Enjoy the morning sun with coffee on the back patio looking over your fully landscaped back yard including a pond and rockery. Evenings are best spent on the front covered patio watching the kids play safely in the cul-de-sac.This home will be sure to delight all members of the family so don't delay. Call your Realtor for a private viewing today. Delayed offers
Location
Province BC
County Capital Regional District
Area Co Latoria
Direction West
Rooms
Basement Crawl Space
Kitchen 1
Interior
Heating Electric, Forced Air, Heat Pump, Natural Gas
Cooling Central Air
Fireplaces Number 1
Fireplaces Type Gas, Living Room
Fireplace 1
Laundry In House
Exterior
Exterior Feature Balcony/Patio, Fenced, Garden
Garage Spaces 2.0
Roof Type Fibreglass Shingle
Parking Type Driveway, Garage Double, RV Access/Parking
Total Parking Spaces 3
Building
Lot Description Cul-de-sac
Building Description Cement Fibre, Main Level Entry with Upper Level(s)
Faces West
Story 2
Foundation Poured Concrete
Sewer Sewer Connected
Water Municipal
Structure Type Cement Fibre
Others
Tax ID 028-916-395
Ownership Freehold/Strata
Pets Description Aquariums, Birds, Caged Mammals, Cats, Dogs, Number Limit, Size Limit
Read Less Info
Want to know what your home might be worth? Contact us for a FREE valuation!

Our team is ready to help you sell your home for the highest possible price ASAP
Bought with Island Realm Real Estate








