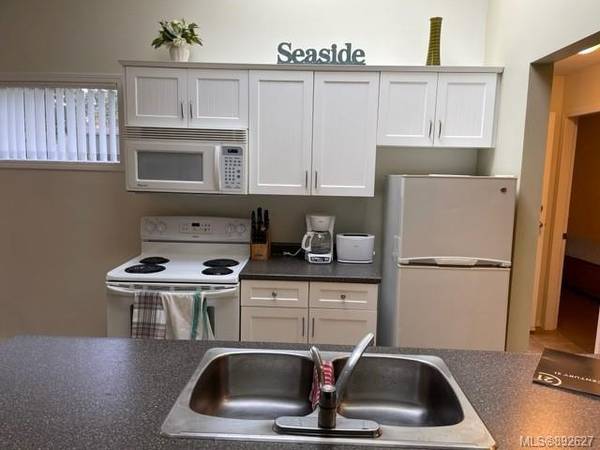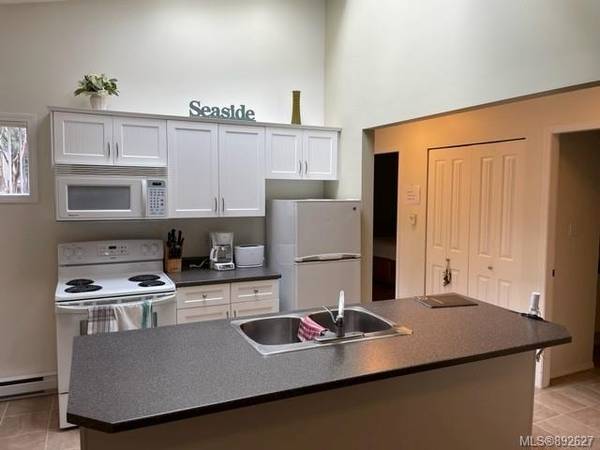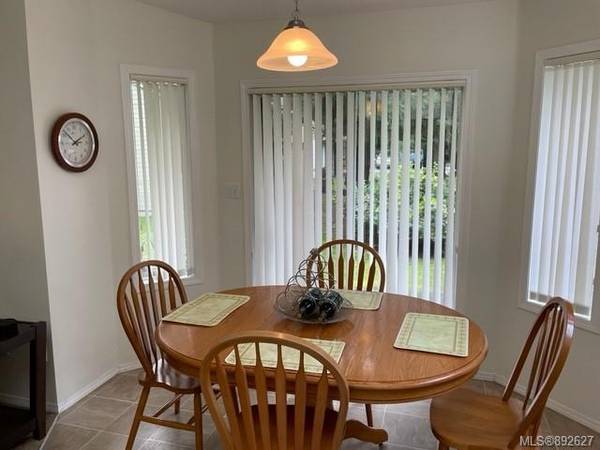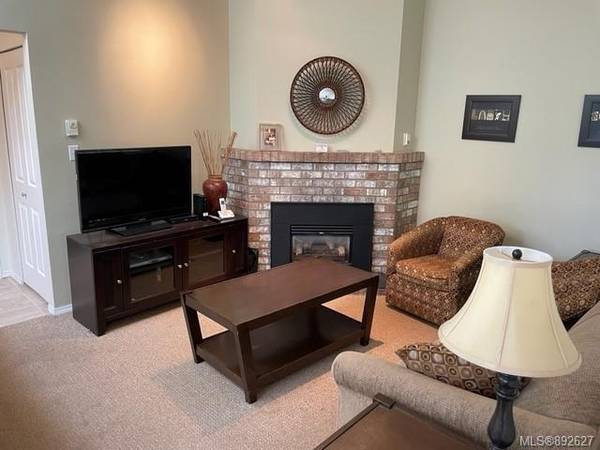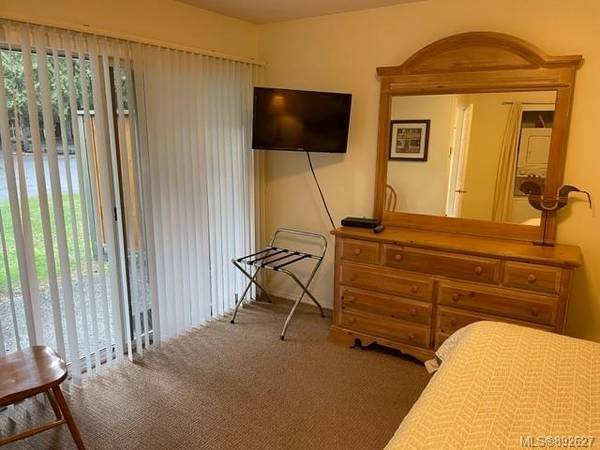$450,100
For more information regarding the value of a property, please contact us for a free consultation.
2 Beds
1 Bath
829 SqFt
SOLD DATE : 03/03/2022
Key Details
Sold Price $450,100
Property Type Townhouse
Sub Type Row/Townhouse
Listing Status Sold
Purchase Type For Sale
Square Footage 829 sqft
Price per Sqft $542
Subdivision Ocean Trails Resort
MLS Listing ID 892627
Sold Date 03/03/22
Style Condo
Bedrooms 2
HOA Fees $409/mo
Rental Info Some Rentals
Year Built 1990
Annual Tax Amount $1,828
Tax Year 2021
Lot Size 871 Sqft
Acres 0.02
Property Description
Beautifully Maintained 2 Bedroom, 1 Bathroom, 1-Level Strata Townhouse in the much sought after Ocean Trails Resort on Rathtrevor Beach, Parksville BC! Featuring, Vaulted Ceilings with Skylight, Living Room with Gas Fireplace, Dining Area with sliding door to Patio, 2 Spacious Bedrooms with sliding doors to additional Patios, In-Suite Laundry, and a large 4-Piece Bathroom. Ocean Trails Resort allows owners to reside there for 6 consecutive months and owners have the option of then adding their unit to the rental pool. Ocean Trails Resort features access to Rathtrevor Beach, Swimming Pool, Sauna, Tennis Court, and is situated close to Downtown Parksville for Shopping and other amenities! Act Quickly Wont Last!
Location
Province BC
County Parksville, City Of
Area Pq Parksville
Direction West
Rooms
Basement None
Main Level Bedrooms 2
Kitchen 1
Interior
Interior Features Dining/Living Combo, Vaulted Ceiling(s)
Heating Baseboard, Electric, Natural Gas
Cooling None
Flooring Carpet, Linoleum
Fireplaces Number 1
Fireplaces Type Gas, Living Room
Fireplace 1
Window Features Blinds
Appliance Dishwasher, Dryer, Microwave, Oven/Range Electric, Range Hood, Refrigerator, Washer
Laundry In House
Exterior
Exterior Feature Balcony/Patio
Amenities Available Pool: Outdoor, Recreation Facilities, Sauna, Tennis Court(s)
Roof Type Asphalt Shingle
Handicap Access Ground Level Main Floor
Parking Type Open
Total Parking Spaces 1
Building
Lot Description Central Location, Easy Access, Family-Oriented Neighbourhood, Level, Near Golf Course, Private, Recreation Nearby
Building Description Concrete,Frame Wood, Condo
Faces West
Story 1
Foundation Poured Concrete
Sewer Sewer To Lot
Water Municipal
Additional Building None
Structure Type Concrete,Frame Wood
Others
Tax ID 017-394-791
Ownership Freehold/Strata
Acceptable Financing Purchaser To Finance
Listing Terms Purchaser To Finance
Pets Description None
Read Less Info
Want to know what your home might be worth? Contact us for a FREE valuation!

Our team is ready to help you sell your home for the highest possible price ASAP
Bought with eXp Realty




