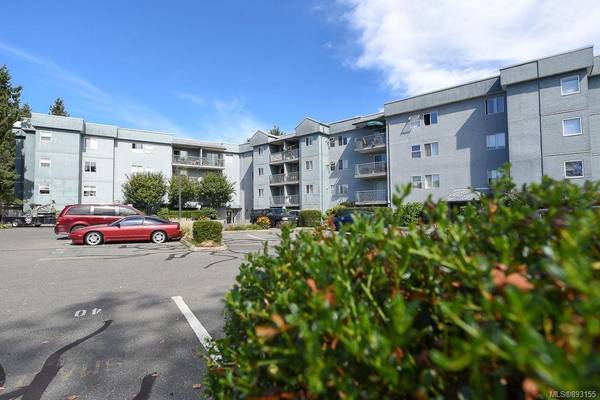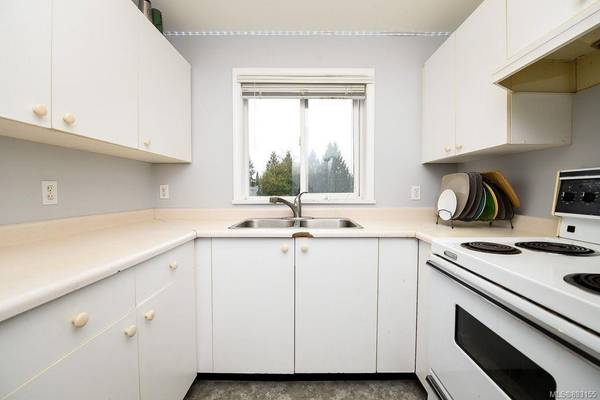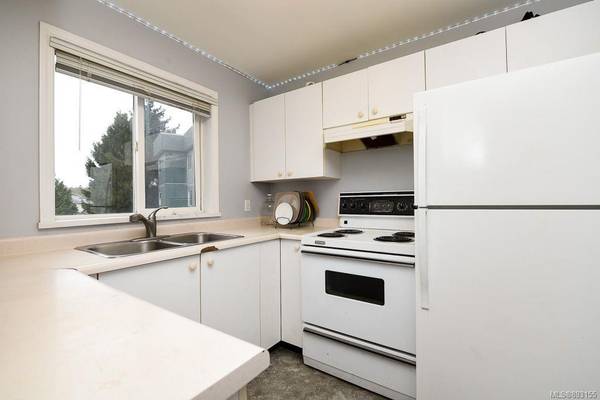$220,000
For more information regarding the value of a property, please contact us for a free consultation.
2 Beds
1 Bath
733 SqFt
SOLD DATE : 03/31/2022
Key Details
Sold Price $220,000
Property Type Condo
Sub Type Condo Apartment
Listing Status Sold
Purchase Type For Sale
Square Footage 733 sqft
Price per Sqft $300
Subdivision Braidwood Manor
MLS Listing ID 893155
Sold Date 03/31/22
Style Condo
Bedrooms 2
HOA Fees $301/mo
Rental Info Unrestricted
Year Built 1995
Annual Tax Amount $1,245
Tax Year 2021
Property Description
You'll want to check out this affordable 3rd floor unit at Braidwood Manor! This 2 bedroom condo boast a great floor plan with 700 sqft living space. This unit features fridge & stove, in-suite storage room and a balcony for entertaining family and guest. The building also offers a common area storage locker, coin laundry, elevator and secure entry. Close to numerous amenities including North Island college, Courtenay Rec Centre, hospital, shopping and is on a bus route. This is a great opportunity for a first time homebuyer or an investor. BELOW ASSESSED VALUE. Pets and rentals are allowed. No age restrictions. Tenant occupied so please allow at least 24 hours notice for showings.
Location
Province BC
County Courtenay, City Of
Area Cv Courtenay East
Zoning R4
Direction See Remarks
Rooms
Main Level Bedrooms 2
Kitchen 1
Interior
Interior Features Dining/Living Combo
Heating Baseboard
Cooling None
Flooring Laminate
Appliance Oven/Range Electric, Refrigerator
Laundry Common Area
Exterior
Exterior Feature Balcony/Deck, Lighting
Utilities Available See Remarks
Amenities Available Elevator(s)
Roof Type Asphalt Torch On
Parking Type On Street, Open
Total Parking Spaces 1
Building
Lot Description Central Location, Recreation Nearby, Shopping Nearby
Building Description Frame Wood,Stucco, Condo
Faces See Remarks
Story 4
Foundation Poured Concrete
Sewer Sewer Connected
Water Municipal
Additional Building None
Structure Type Frame Wood,Stucco
Others
HOA Fee Include Garbage Removal,Insurance,Maintenance Grounds,Property Management
Restrictions Other
Tax ID 023-223-804
Ownership Freehold/Strata
Acceptable Financing Must Be Paid Off
Listing Terms Must Be Paid Off
Pets Description Cats, Dogs
Read Less Info
Want to know what your home might be worth? Contact us for a FREE valuation!

Our team is ready to help you sell your home for the highest possible price ASAP
Bought with Royal LePage Parksville-Qualicum Beach Realty (PK)








