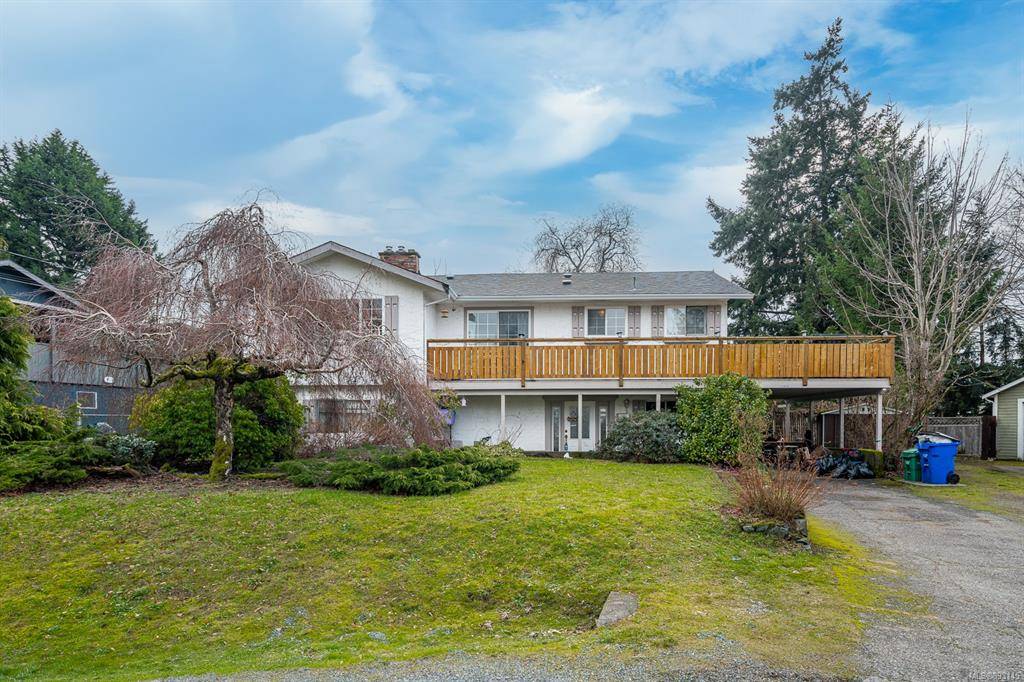$1,001,000
For more information regarding the value of a property, please contact us for a free consultation.
4 Beds
3 Baths
2,396 SqFt
SOLD DATE : 04/01/2022
Key Details
Sold Price $1,001,000
Property Type Single Family Home
Sub Type Single Family Detached
Listing Status Sold
Purchase Type For Sale
Square Footage 2,396 sqft
Price per Sqft $417
MLS Listing ID 893145
Sold Date 04/01/22
Style Ground Level Entry With Main Up
Bedrooms 4
Rental Info Unrestricted
Year Built 1973
Annual Tax Amount $3,540
Tax Year 2021
Lot Size 9,147 Sqft
Acres 0.21
Lot Dimensions 80 ft wide x 115 ft deep
Property Description
Welcome to 2429 Sarah Place, this wonderful family home sits on a large lot in a quiet cul de sac in a very desirable neighborhood in Colwood on the border of Langford. This property is so close to so many amenities like the Belomont Market, Royal Colwood Golf Course, schools, parks and so much more! Sitting on over 9,000 square feet, the large house has had the roof and deck replaced in the last 5 years, has tons of parking and is ready for you and your family with the help of the income of the lower suite. Upstairs you will find 3 bedrooms, 2 bathrooms - which includes a 2 piece ensuite off of the primary bedroom. Downstairs is a generous 1 bedroom suite and shared laundry. Schedule your viewing today as this property will not last long!
Location
Province BC
County Capital Regional District
Area Co Colwood Lake
Direction East
Rooms
Other Rooms Storage Shed
Basement Full, Partially Finished, Walk-Out Access, With Windows
Main Level Bedrooms 3
Kitchen 2
Interior
Interior Features Breakfast Nook, Eating Area
Heating Electric, Forced Air
Cooling None
Flooring Carpet, Linoleum, Tile
Fireplaces Number 2
Fireplaces Type Family Room, Gas, Living Room
Fireplace 1
Window Features Vinyl Frames
Appliance Dishwasher, Refrigerator
Laundry In House, In Unit
Exterior
Exterior Feature Balcony/Patio, Fencing: Partial
Carport Spaces 1
Roof Type Asphalt Shingle
Handicap Access Ground Level Main Floor, Primary Bedroom on Main
Parking Type Attached, Driveway, Carport, RV Access/Parking
Total Parking Spaces 5
Building
Lot Description Cul-de-sac, Curb & Gutter, Irregular Lot, Level, Near Golf Course, Quiet Area
Building Description Insulation: Ceiling,Insulation: Walls,Shingle-Other,Stucco, Ground Level Entry With Main Up
Faces East
Foundation Poured Concrete
Sewer Septic System
Water Municipal
Structure Type Insulation: Ceiling,Insulation: Walls,Shingle-Other,Stucco
Others
Tax ID 002-401-797
Ownership Freehold
Pets Description Aquariums, Birds, Caged Mammals, Cats, Dogs
Read Less Info
Want to know what your home might be worth? Contact us for a FREE valuation!

Our team is ready to help you sell your home for the highest possible price ASAP
Bought with RE/MAX Generation - The Neal Estate Group








