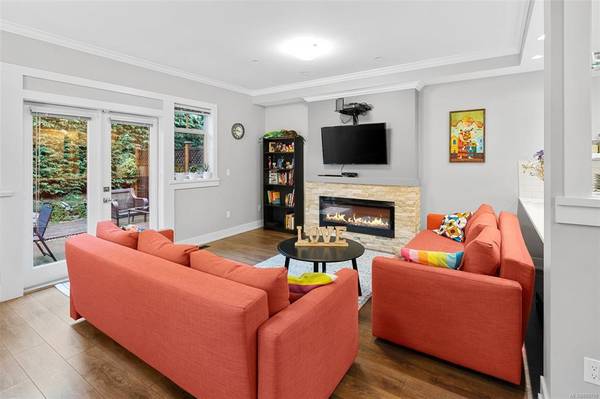$901,000
For more information regarding the value of a property, please contact us for a free consultation.
3 Beds
3 Baths
1,468 SqFt
SOLD DATE : 04/14/2022
Key Details
Sold Price $901,000
Property Type Townhouse
Sub Type Row/Townhouse
Listing Status Sold
Purchase Type For Sale
Square Footage 1,468 sqft
Price per Sqft $613
MLS Listing ID 892790
Sold Date 04/14/22
Style Main Level Entry with Upper Level(s)
Bedrooms 3
HOA Fees $273/mo
Rental Info Unrestricted
Year Built 2015
Annual Tax Amount $2,969
Tax Year 2021
Lot Size 2,613 Sqft
Acres 0.06
Property Description
Welcome to this beautifully maintained two-level 3 bedroom townhouse. This end unit offers over 1,450 sq ft of impeccable living space! This ready-to-move-in family home features 9ft ceilings & tasteful crown moulding accents. The open-style modern kitchen is fitted with white cabinetry & quartz countertops with high-end stainless steel appliances. Engineered wide plank wood floors run throughout the main level & a cozy fireplace brings the family together. Upstairs features 3 carpeted bedrooms & 2 bathrooms, including the master's own ensuite & walk-in-closet. Geothermal heating & air conditioning maintains this home's energy-wise reputation. Huge storage space is offered under the garage and should not be overlooked. Bonus: Enjoy your morning coffee or evening bbq in the large backyard patio perfect for summer entertaining! Centrally located for groceries, parks, hiking trails, golf courses, & more!
Location
Province BC
County Capital Regional District
Area Co Latoria
Direction Northwest
Rooms
Basement Crawl Space
Kitchen 1
Interior
Interior Features Closet Organizer, Dining/Living Combo, Eating Area, Soaker Tub, Storage
Heating Electric, Forced Air, Geothermal
Cooling Air Conditioning
Flooring Carpet, Tile, Wood
Fireplaces Number 1
Fireplaces Type Electric, Living Room
Fireplace 1
Window Features Blinds,Screens
Appliance Dishwasher, F/S/W/D, Microwave, Range Hood
Laundry In House
Exterior
Exterior Feature Balcony/Patio, Fencing: Full
Garage Spaces 1.0
Roof Type Asphalt Shingle
Handicap Access No Step Entrance
Parking Type Attached, Driveway, Garage
Total Parking Spaces 2
Building
Lot Description Cul-de-sac, Family-Oriented Neighbourhood, Irregular Lot
Building Description Cement Fibre,Stone,Wood, Main Level Entry with Upper Level(s)
Faces Northwest
Story 2
Foundation Poured Concrete
Sewer Sewer To Lot
Water Municipal
Structure Type Cement Fibre,Stone,Wood
Others
HOA Fee Include Garbage Removal,Insurance,Maintenance Grounds,Property Management,Sewer
Tax ID 029-704-481
Ownership Freehold/Strata
Pets Description Birds, Cats, Dogs
Read Less Info
Want to know what your home might be worth? Contact us for a FREE valuation!

Our team is ready to help you sell your home for the highest possible price ASAP
Bought with Royal LePage Coast Capital - Chatterton








