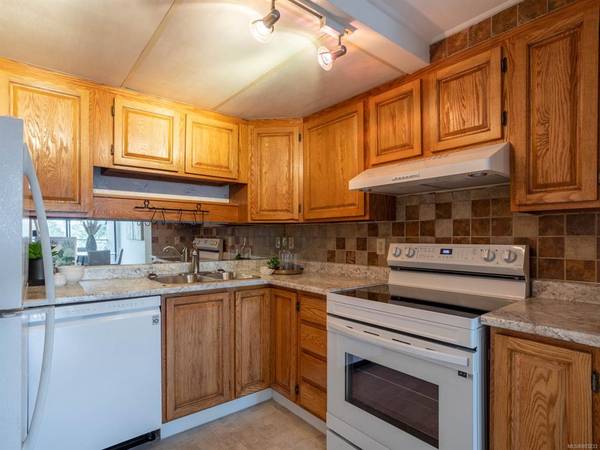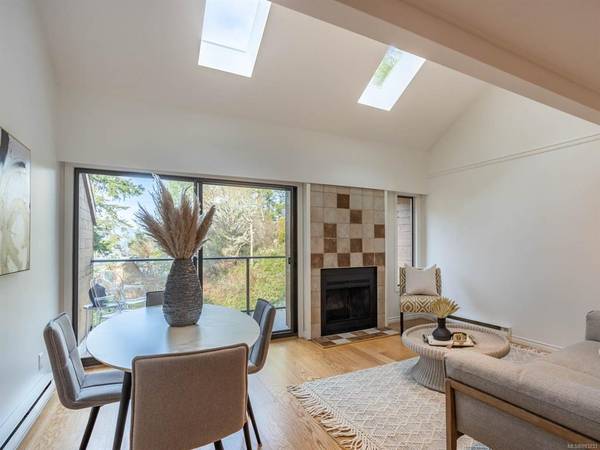$640,000
For more information regarding the value of a property, please contact us for a free consultation.
2 Beds
2 Baths
933 SqFt
SOLD DATE : 03/15/2022
Key Details
Sold Price $640,000
Property Type Townhouse
Sub Type Row/Townhouse
Listing Status Sold
Purchase Type For Sale
Square Footage 933 sqft
Price per Sqft $685
MLS Listing ID 893233
Sold Date 03/15/22
Style Main Level Entry with Lower/Upper Lvl(s)
Bedrooms 2
HOA Fees $418/mo
Rental Info Some Rentals
Year Built 1978
Annual Tax Amount $2,064
Tax Year 2021
Lot Size 871 Sqft
Acres 0.02
Property Description
Perched in the trees offering incredible privacy & beautiful outlooks, this wonderful 2-bed 2 bath townhouse is in the peaceful Sailview complex. A short drive takes you to the heart of Sidney by the Sea & everything it has to offer, shops, restaurants & all amenities. The kitchen w its new countertops, DW, stove & range hood opens to a large living/dining area w vaulted ceiling. Step outside & enjoy a glass of wine or your morning coffee on the private balcony & enjoy the lovely ocean glimpses. On the main there is an office/guest bedroom that is nicely separated from the living space, a new 4-piece bathroom that is sure to impress & a washer dryer. Upstairs feature a lofted bedroom w a half bath & fabulous storage. Recent upgrades include new carpeting, & paint throughout. This unit offers a parking space & a storage locker. There are stairs heading up to your townhouse as this property sits on a parklike highpoint of land filled w trees. No age or rental restrictions & pets allowed!
Location
Province BC
County Capital Regional District
Area Si Sidney North-East
Direction South
Rooms
Basement None
Main Level Bedrooms 1
Kitchen 1
Interior
Interior Features Dining/Living Combo, Storage, Vaulted Ceiling(s)
Heating Baseboard, Electric
Cooling None
Flooring Carpet, Linoleum, Wood
Fireplaces Number 1
Fireplaces Type Wood Burning
Fireplace 1
Window Features Aluminum Frames,Screens,Skylight(s)
Appliance Dishwasher, F/S/W/D, Range Hood
Laundry In Unit
Exterior
Exterior Feature Balcony/Patio
View Y/N 1
View Ocean
Roof Type Asphalt Shingle
Parking Type Detached, Guest
Total Parking Spaces 1
Building
Lot Description Corner, Cul-de-sac, Irregular Lot, Private, Wooded Lot
Building Description Frame Wood,Insulation: Ceiling,Insulation: Walls,Wood, Main Level Entry with Lower/Upper Lvl(s)
Faces South
Story 3
Foundation Poured Concrete
Sewer Sewer Connected
Water Municipal
Architectural Style California
Structure Type Frame Wood,Insulation: Ceiling,Insulation: Walls,Wood
Others
HOA Fee Include Garbage Removal,Insurance,Maintenance Grounds,Property Management
Tax ID 000-760-811
Ownership Freehold/Strata
Acceptable Financing Purchaser To Finance
Listing Terms Purchaser To Finance
Pets Description Aquariums, Birds, Caged Mammals, Cats, Dogs, Number Limit
Read Less Info
Want to know what your home might be worth? Contact us for a FREE valuation!

Our team is ready to help you sell your home for the highest possible price ASAP
Bought with Engel & Volkers Vancouver Island








