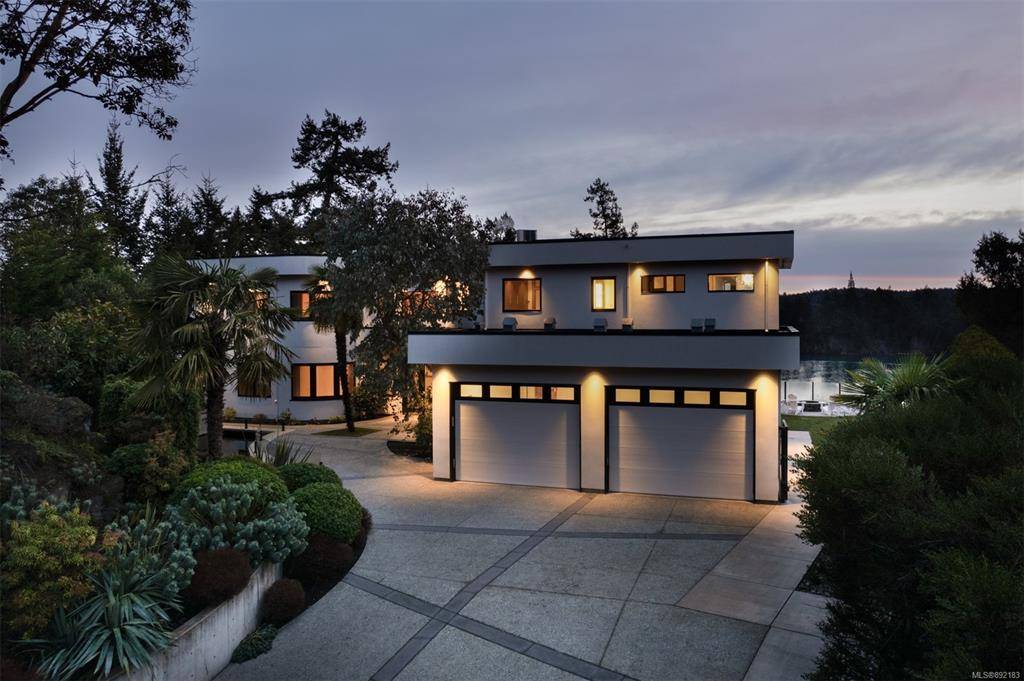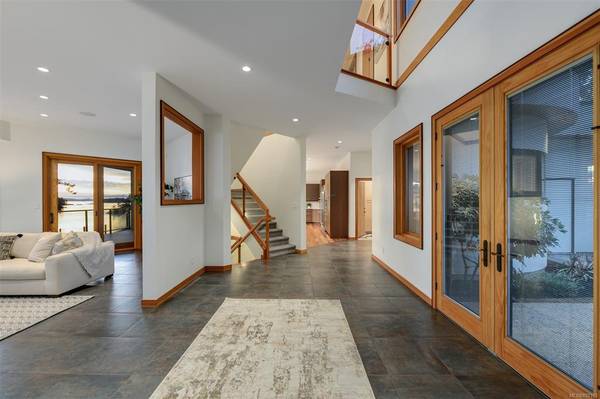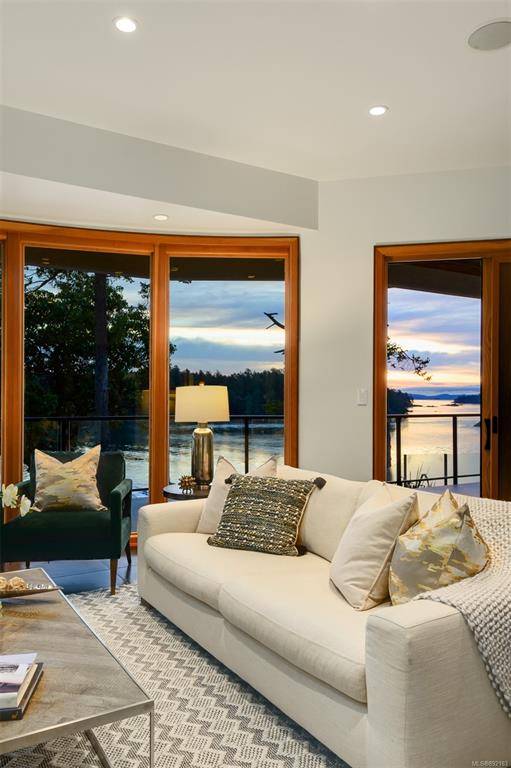$4,910,000
For more information regarding the value of a property, please contact us for a free consultation.
5 Beds
6 Baths
6,169 SqFt
SOLD DATE : 04/21/2022
Key Details
Sold Price $4,910,000
Property Type Single Family Home
Sub Type Single Family Detached
Listing Status Sold
Purchase Type For Sale
Square Footage 6,169 sqft
Price per Sqft $795
MLS Listing ID 892183
Sold Date 04/21/22
Style Main Level Entry with Lower/Upper Lvl(s)
Bedrooms 5
Rental Info Unrestricted
Year Built 2007
Annual Tax Amount $8,458
Tax Year 2021
Lot Size 0.560 Acres
Acres 0.56
Property Description
By definition, the embodiment of west coast contemporary. This private luxury location has some of the best sight-lines in Western Canada, offering everything for the most discerning of purchaser across an expansive 6100 sq.ft layout. Architecturally designed to transition into its surrounding seamlessly, this home captivates from the moment you enter. Offering fully integrated living, on three levels. A spacious family style kitchen, two primary suites- one with level access, and multiple living and family rooms that walk out onto vast outdoor spaces w some of the most dramatic sight-lines in the country.The Homes lower level has a Full athletic centre/ sauna and owners steam with a fully integrated wine room- built in 2007 and fully renovated in 2020, Through its intentional design-the seamless combination of co-ordinated architecture amidst the most dramatic waterfront setting is unlike anything, a true stand alone masterpiece of Western Canada we are honoured to present for sale.
Location
Province BC
County Capital Regional District
Area Ns Swartz Bay
Direction Southwest
Rooms
Basement Finished, With Windows
Main Level Bedrooms 2
Kitchen 1
Interior
Interior Features Eating Area
Heating Heat Pump, Hot Water, Radiant Floor
Cooling Air Conditioning, Central Air, HVAC
Flooring Carpet, Hardwood, Tile, Wood
Fireplaces Number 1
Fireplaces Type Living Room, Primary Bedroom
Equipment Electric Garage Door Opener, Propane Tank
Fireplace 1
Window Features Aluminum Frames,Insulated Windows,Window Coverings,Wood Frames
Appliance Dishwasher, F/S/W/D
Laundry In House
Exterior
Exterior Feature Balcony, Balcony/Deck, Balcony/Patio, Fenced, Fencing: Partial, Garden, Lighting, Low Maintenance Yard, Sprinkler System, Water Feature
Garage Spaces 2.0
Utilities Available Cable To Lot, Electricity To Lot, Garbage, Phone To Lot, Recycling, Underground Utilities
Waterfront 1
Waterfront Description Ocean
View Y/N 1
View Mountain(s), Ocean
Roof Type Asphalt Torch On
Handicap Access Accessible Entrance, Ground Level Main Floor, No Step Entrance, Primary Bedroom on Main
Parking Type Attached, Driveway, Garage Double, RV Access/Parking
Total Parking Spaces 8
Building
Lot Description Cul-de-sac, Irregular Lot, Irrigation Sprinkler(s), Landscaped, Marina Nearby, Private
Building Description Frame Wood,Stucco, Main Level Entry with Lower/Upper Lvl(s)
Faces Southwest
Foundation Poured Concrete
Sewer Other
Water Municipal
Architectural Style California
Structure Type Frame Wood,Stucco
Others
HOA Fee Include Septic
Tax ID 026-656-736
Ownership Freehold/Strata
Pets Description Aquariums, Birds, Caged Mammals, Cats, Dogs
Read Less Info
Want to know what your home might be worth? Contact us for a FREE valuation!

Our team is ready to help you sell your home for the highest possible price ASAP
Bought with RE/MAX Camosun








