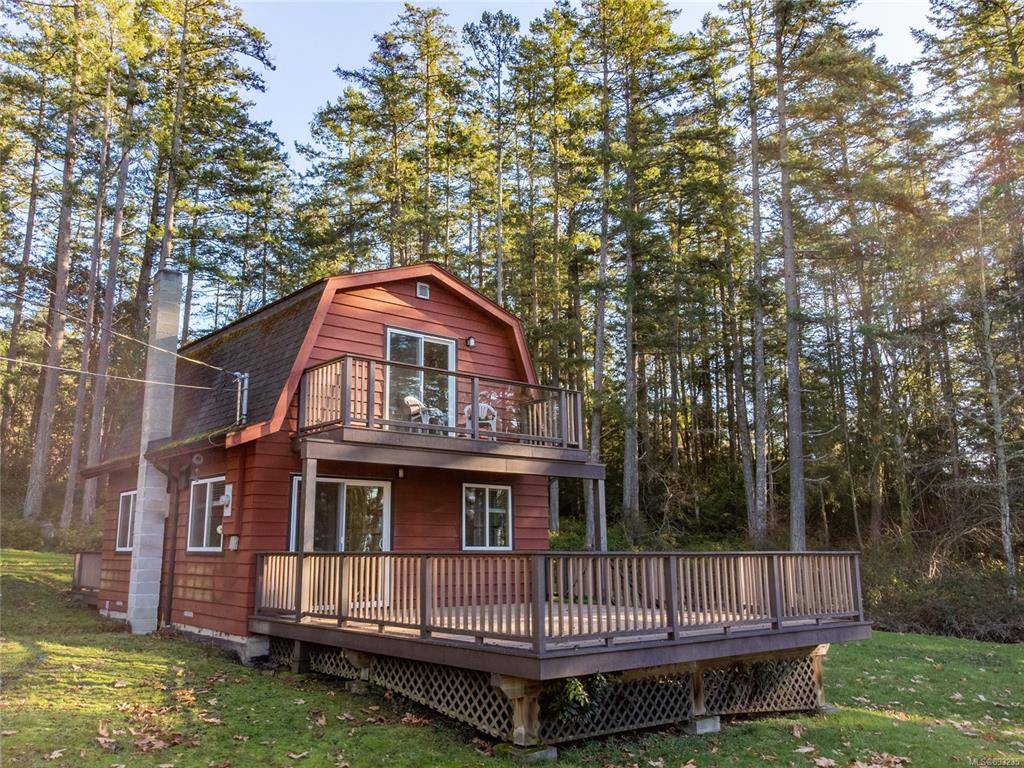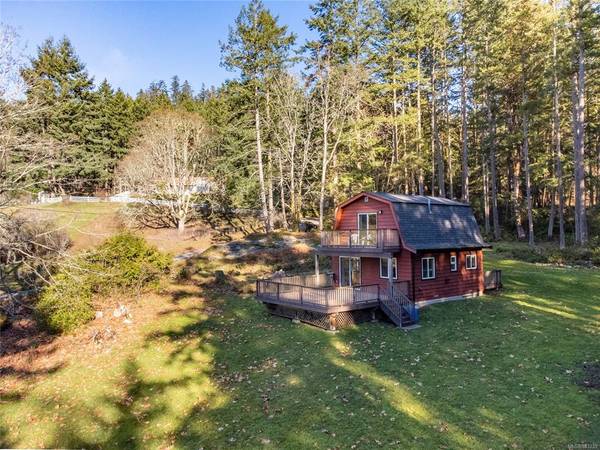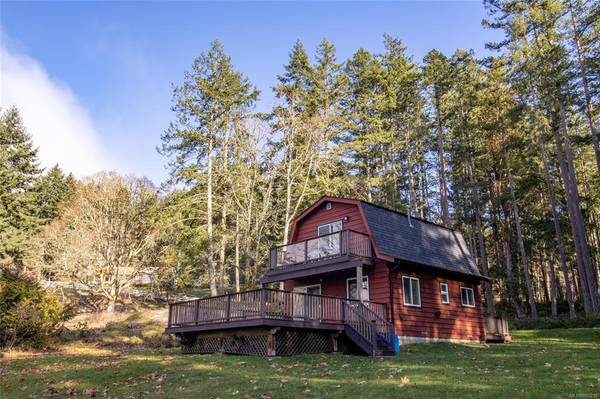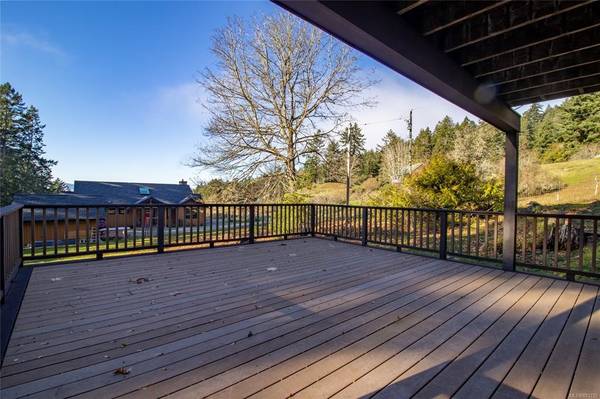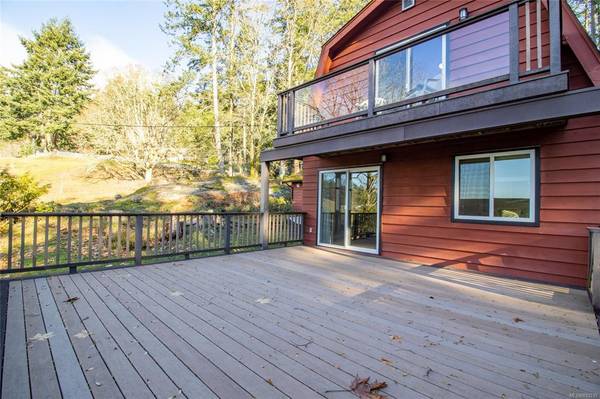$794,250
For more information regarding the value of a property, please contact us for a free consultation.
2 Beds
1 Bath
816 SqFt
SOLD DATE : 03/25/2022
Key Details
Sold Price $794,250
Property Type Single Family Home
Sub Type Single Family Detached
Listing Status Sold
Purchase Type For Sale
Square Footage 816 sqft
Price per Sqft $973
MLS Listing ID 893235
Sold Date 03/25/22
Style Main Level Entry with Upper Level(s)
Bedrooms 2
Rental Info Unrestricted
Year Built 1984
Annual Tax Amount $1,894
Tax Year 2021
Lot Size 2.510 Acres
Acres 2.51
Property Description
The quintessential Pender Island cottage. On the market for the first time, after being cherished by generations for almost forty years. Two and a half acres of beautiful, usable land in the sought-after Port Washington neighbourhood. Open, sunny & private on a no thru road. This charming gambrel roof cottage has been lovingly maintained & updated by some of Pender's most talented artisans. Outside you will enjoy flat open areas & peaceful forest, in a picturesque area of charming homes. Enjoy the beautiful landscape from over 640 square feet of TREXX deck space. Inside is turn key. Drop your bags & get cozy. The open upper floor is a huge space & has great potential for even more separate rooms if needed. The grandfathered zoning of this property provides the tremendous potential of allowing the owner to seek planning permission for an additional single family dwelling. Also included is a solid carport & workshop. Measurements are approximate, A licensee must be present at showings.
Location
Province BC
County Islands Trust
Area Gi Pender Island
Direction East
Rooms
Other Rooms Workshop
Basement Crawl Space
Main Level Bedrooms 1
Kitchen 1
Interior
Interior Features Dining/Living Combo
Heating Baseboard, Propane
Cooling None
Flooring Laminate, Tile
Fireplaces Number 1
Fireplaces Type Propane
Fireplace 1
Window Features Insulated Windows,Vinyl Frames
Appliance Dishwasher, F/S/W/D
Laundry In House
Exterior
Exterior Feature Balcony/Deck, Low Maintenance Yard
Carport Spaces 1
Utilities Available Cable To Lot, Electricity To Lot, Phone To Lot
View Y/N 1
View Ocean
Roof Type Asphalt Shingle
Handicap Access Ground Level Main Floor
Parking Type Driveway, Carport
Total Parking Spaces 2
Building
Lot Description Acreage, Level, Marina Nearby, Near Golf Course, No Through Road, Park Setting, Private, Southern Exposure, In Wooded Area
Building Description Frame Wood,Insulation All,Wood, Main Level Entry with Upper Level(s)
Faces East
Foundation Poured Concrete
Sewer Septic System
Water Well: Drilled
Architectural Style Cottage/Cabin
Structure Type Frame Wood,Insulation All,Wood
Others
Ownership Freehold
Pets Description Aquariums, Birds, Caged Mammals, Cats, Dogs
Read Less Info
Want to know what your home might be worth? Contact us for a FREE valuation!

Our team is ready to help you sell your home for the highest possible price ASAP
Bought with Dockside Realty Ltd.



