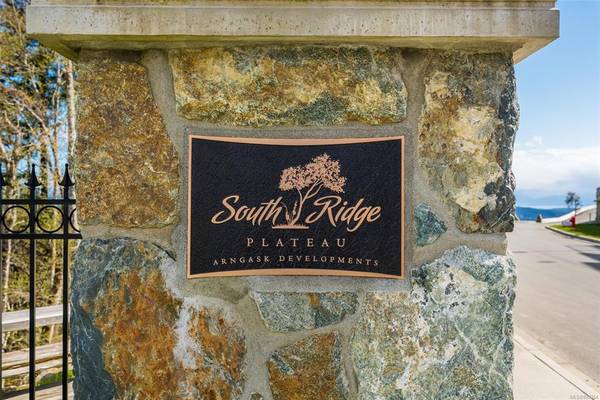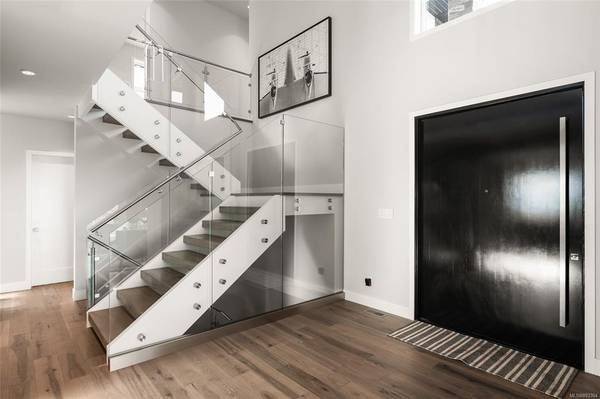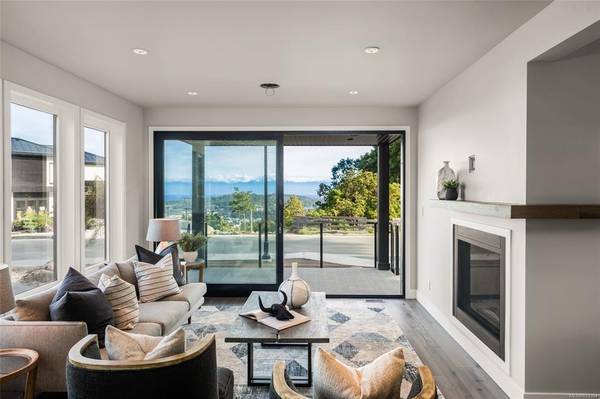$2,300,000
For more information regarding the value of a property, please contact us for a free consultation.
7 Beds
6 Baths
5,130 SqFt
SOLD DATE : 05/30/2022
Key Details
Sold Price $2,300,000
Property Type Single Family Home
Sub Type Single Family Detached
Listing Status Sold
Purchase Type For Sale
Square Footage 5,130 sqft
Price per Sqft $448
MLS Listing ID 893364
Sold Date 05/30/22
Style Main Level Entry with Lower/Upper Lvl(s)
Bedrooms 7
Rental Info Unrestricted
Year Built 2020
Annual Tax Amount $8,949
Tax Year 2021
Lot Size 10,018 Sqft
Acres 0.23
Property Sub-Type Single Family Detached
Property Description
*OH CANCELLED - A/O in place* - Situated in the exclusive community of Southridge Plateau, this 7BED/6BATH home fts stunning vaulted ceilings & over 5000 SQFT of living space. Walk through the impressive front door and into the grand entrance to find open concept main level living w/floor to ceiling windows boasting expansive ocean & mountain views. Entertain from gourmet kitchen w/ upgraded appliance package or relax from cozy formal living room w/gas FP & patio. More views from dining space & 2nd living area w/double-sided gas FP & sliding doors opening up to addl patio space. Glass railing staircase leads upstairs to the expansive master suite showcasing ocean/mountain views & private patio. Master offers WIC, 5 pce ensuite w/dual vanity, rainfall shower + stand alone tub. Room for extended family or revenue w/ability for 2 suites, including suite w/separate side entrance. Option for older kids or in-law suite in basement w/separate entrance. Massive 3 car garage + custom driveway.
Location
Province BC
County Capital Regional District
Area La Bear Mountain
Direction Southwest
Rooms
Basement Finished
Main Level Bedrooms 1
Kitchen 2
Interior
Heating Baseboard, Electric, Forced Air, Heat Pump, Natural Gas, Radiant Floor
Cooling Air Conditioning
Fireplaces Number 2
Fireplaces Type Electric, Gas
Fireplace 1
Laundry In House
Exterior
Garage Spaces 3.0
View Y/N 1
View City, Mountain(s), Valley
Roof Type Metal
Handicap Access Ground Level Main Floor
Total Parking Spaces 7
Building
Lot Description Irregular Lot, Level, Near Golf Course
Building Description Cement Fibre,Stucco, Main Level Entry with Lower/Upper Lvl(s)
Faces Southwest
Foundation Poured Concrete
Sewer Sewer To Lot
Water Municipal
Additional Building Exists
Structure Type Cement Fibre,Stucco
Others
Tax ID 030-281-156
Ownership Freehold
Pets Allowed Aquariums, Birds, Caged Mammals, Cats, Dogs
Read Less Info
Want to know what your home might be worth? Contact us for a FREE valuation!

Our team is ready to help you sell your home for the highest possible price ASAP
Bought with RE/MAX of Nanaimo







