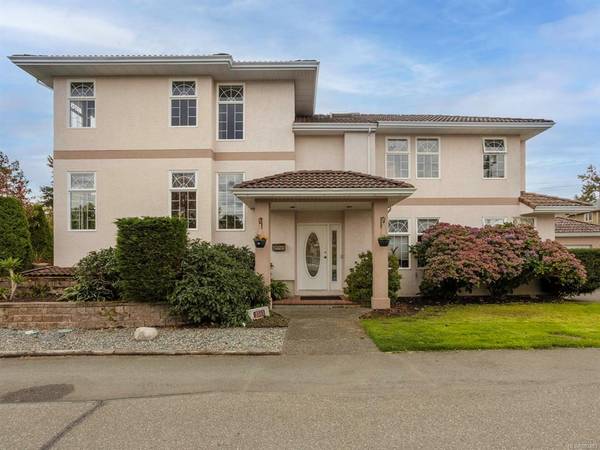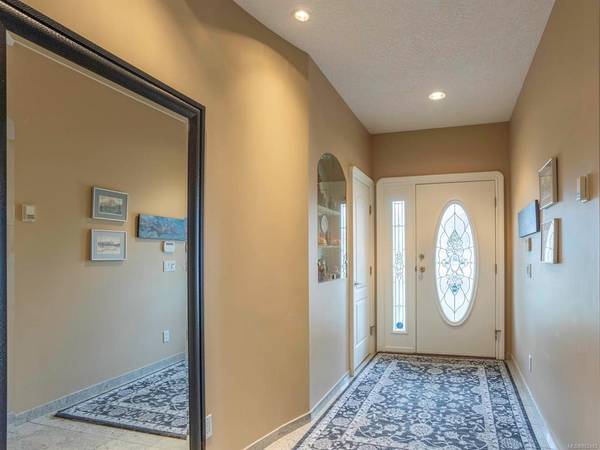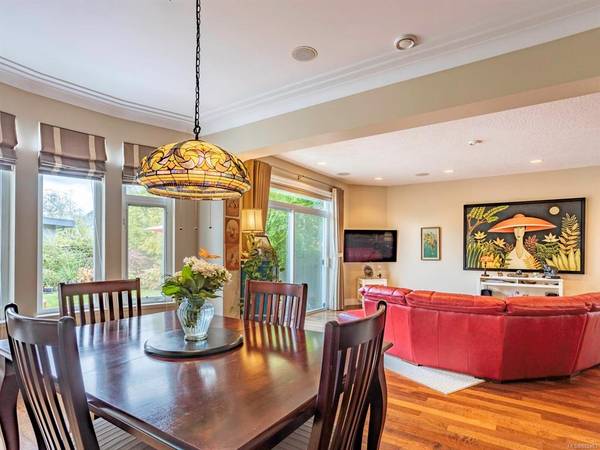$1,879,000
For more information regarding the value of a property, please contact us for a free consultation.
4 Beds
4 Baths
3,443 SqFt
SOLD DATE : 06/30/2022
Key Details
Sold Price $1,879,000
Property Type Single Family Home
Sub Type Single Family Detached
Listing Status Sold
Purchase Type For Sale
Square Footage 3,443 sqft
Price per Sqft $545
MLS Listing ID 892483
Sold Date 06/30/22
Style Main Level Entry with Lower/Upper Lvl(s)
Bedrooms 4
Rental Info Unrestricted
Year Built 1996
Annual Tax Amount $5,952
Tax Year 2021
Lot Size 7,405 Sqft
Acres 0.17
Lot Dimensions 120 ft wide x 60 ft deep
Property Description
The slow pace of beachside living is perfectly captured in this fantastic home, with captivating views of the sea, and a quiet location thats just a few easy walkable blocks from picturesque Sidney. Located on a no through street sits a flowing 3,446 s.f. 4 beds & 4 baths. Deeply hued hardwood floors elevate the open concept living area, where sliding doors open to a flourishing garden and private yard. An oversized kitchen island seamlessly links living spaces, with a granite-topped counter extending to bar seating, gleaming stainless steel appliances and an easy-clean electric cooktop. The Nanny suite with separate entry offers a living room, bedroom & bath; the perfect place for hosting guests or extended family. The primary bedroom is overflowing with space & light, and features a massive walk-in closet and a sitting area that connects to a private balcony, both with gorgeous views of open water.
Location
Province BC
County Capital Regional District
Area Si Sidney North-East
Direction North
Rooms
Basement Crawl Space, Partial, Partially Finished
Main Level Bedrooms 1
Kitchen 2
Interior
Interior Features Soaker Tub
Heating Electric, Hot Water, Natural Gas, Radiant Floor
Cooling None
Flooring Wood
Fireplaces Number 1
Fireplaces Type Gas
Fireplace 1
Window Features Vinyl Frames
Appliance Dishwasher, Dryer, Microwave, Oven Built-In, Refrigerator, Washer
Laundry In House
Exterior
Exterior Feature Balcony/Patio, Fencing: Full
Garage Spaces 2.0
View Y/N 1
View Ocean
Roof Type Other
Handicap Access Ground Level Main Floor
Parking Type Detached, Driveway, Garage Double
Total Parking Spaces 4
Building
Lot Description Cul-de-sac, Level, No Through Road, Rectangular Lot
Building Description Frame Wood,Insulation: Ceiling,Insulation: Walls,Stucco, Main Level Entry with Lower/Upper Lvl(s)
Faces North
Foundation Poured Concrete
Sewer Sewer To Lot
Water Municipal
Structure Type Frame Wood,Insulation: Ceiling,Insulation: Walls,Stucco
Others
Tax ID 005-964-695
Ownership Freehold
Pets Description Aquariums, Birds, Caged Mammals, Cats, Dogs
Read Less Info
Want to know what your home might be worth? Contact us for a FREE valuation!

Our team is ready to help you sell your home for the highest possible price ASAP
Bought with Engel & Volkers Vancouver Island








