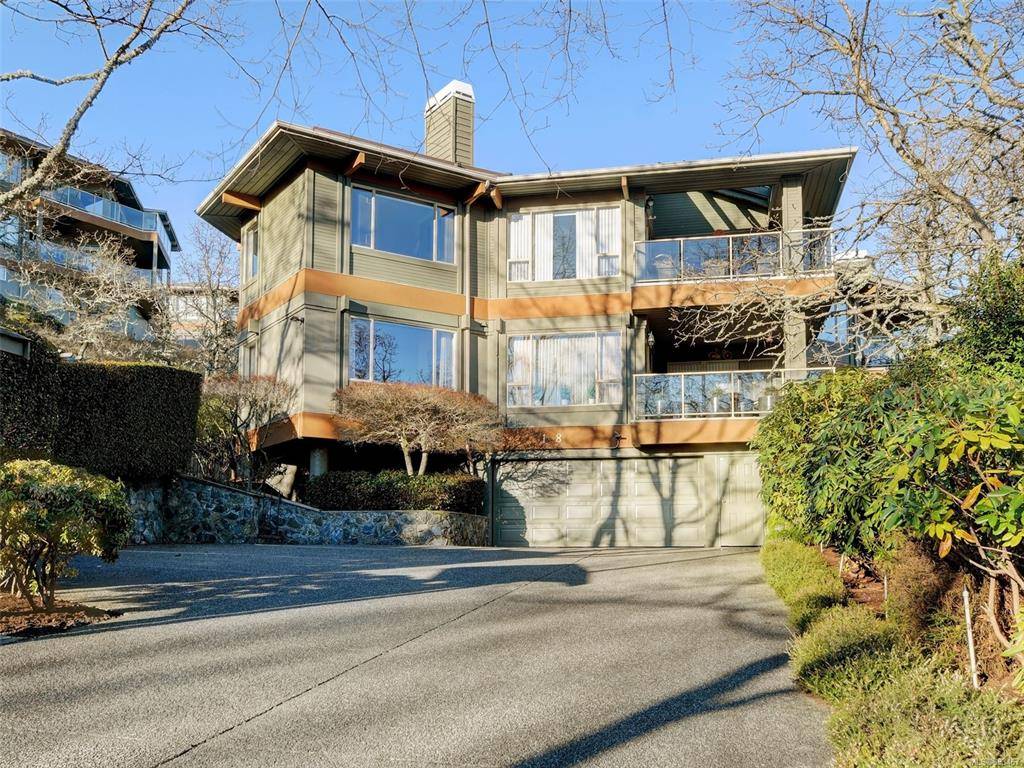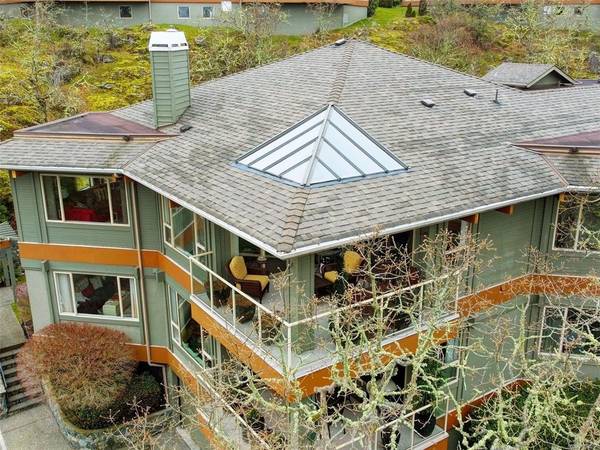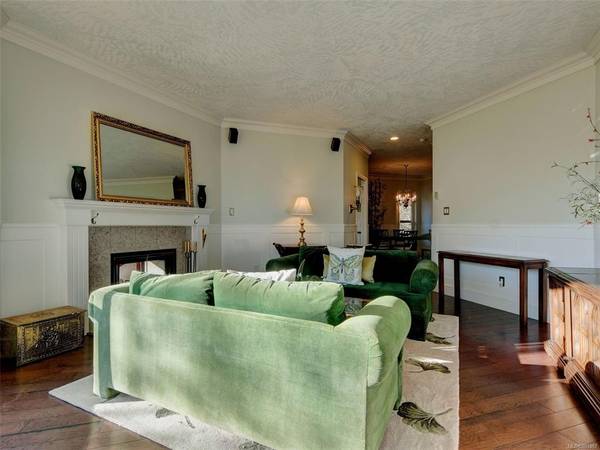$1,186,000
For more information regarding the value of a property, please contact us for a free consultation.
2 Beds
2 Baths
1,756 SqFt
SOLD DATE : 02/24/2022
Key Details
Sold Price $1,186,000
Property Type Townhouse
Sub Type Row/Townhouse
Listing Status Sold
Purchase Type For Sale
Square Footage 1,756 sqft
Price per Sqft $675
Subdivision Greystone Estates
MLS Listing ID 893467
Sold Date 02/24/22
Style Other
Bedrooms 2
HOA Fees $601/mo
Rental Info Some Rentals
Year Built 1994
Annual Tax Amount $3,793
Tax Year 2022
Lot Size 1,742 Sqft
Acres 0.04
Property Description
Ideally located at the end of a quiet street at Greystone Estates in the highly desirable Broadmead Neighbourhood. This top floor townhome has been tastefully updated and features: one level living, sunny southern exposure, wheelchair friendly with elevator access from garage, huge storage room adjacent 2 parking stalls, radiant floor heating, quality millwork, wide plank wood floors, double sided natural gas fireplace, 9-foot ceilings with crown molding, big windows and skylights provide an abundance of natural light, excellent floor plan, 184 sq ft covered balcony for year-round outdoor living and fantastic nature views towards the Olympic Mountains. This Property is truly a rare offering and is sure to impress those looking for a special home.
Location
Province BC
County Capital Regional District
Area Se Broadmead
Zoning RC-5
Direction South
Rooms
Basement None
Main Level Bedrooms 2
Kitchen 1
Interior
Interior Features Closet Organizer, Dining Room, Eating Area, Soaker Tub
Heating Electric, Hot Water, Natural Gas, Radiant Floor
Cooling None
Flooring Hardwood, Tile
Fireplaces Number 1
Fireplaces Type Family Room, Gas, Living Room
Equipment Central Vacuum Roughed-In, Electric Garage Door Opener
Fireplace 1
Window Features Blinds,Insulated Windows,Screens,Skylight(s)
Appliance Dishwasher, Dryer, Garburator, Microwave, Oven Built-In, Oven/Range Electric, Range Hood, Refrigerator, Washer
Laundry In Unit
Exterior
Exterior Feature Balcony/Deck, Wheelchair Access
Garage Spaces 2.0
Utilities Available Natural Gas To Lot
Amenities Available Elevator(s)
View Y/N 1
View Mountain(s), Valley
Roof Type Fibreglass Shingle
Handicap Access No Step Entrance, Primary Bedroom on Main, Wheelchair Friendly
Parking Type Attached, Garage Double, Guest
Total Parking Spaces 2
Building
Lot Description Central Location, Cul-de-sac, Easy Access, Family-Oriented Neighbourhood, Landscaped, No Through Road, Park Setting, Private, Quiet Area, Recreation Nearby, Shopping Nearby, Wooded Lot
Building Description Frame Wood,Insulation: Ceiling,Insulation: Walls,Stucco,Wood, Other
Faces South
Story 2
Foundation Poured Concrete
Sewer Sewer Connected
Water Municipal
Architectural Style West Coast
Structure Type Frame Wood,Insulation: Ceiling,Insulation: Walls,Stucco,Wood
Others
HOA Fee Include Garbage Removal,Insurance,Maintenance Grounds,Maintenance Structure,Property Management,Recycling,Sewer,Water
Tax ID 018-519-971
Ownership Freehold/Strata
Pets Description Cats, Dogs
Read Less Info
Want to know what your home might be worth? Contact us for a FREE valuation!

Our team is ready to help you sell your home for the highest possible price ASAP
Bought with Stonehaus Realty Corp








