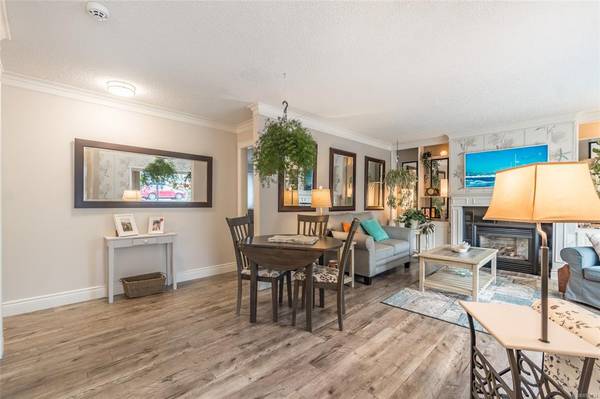$950,000
For more information regarding the value of a property, please contact us for a free consultation.
4 Beds
2 Baths
1,809 SqFt
SOLD DATE : 06/30/2022
Key Details
Sold Price $950,000
Property Type Single Family Home
Sub Type Single Family Detached
Listing Status Sold
Purchase Type For Sale
Square Footage 1,809 sqft
Price per Sqft $525
Subdivision San Piper
MLS Listing ID 893634
Sold Date 06/30/22
Style Rancher
Bedrooms 4
Rental Info Unrestricted
Year Built 1976
Annual Tax Amount $2,704
Tax Year 2021
Lot Size 0.350 Acres
Acres 0.35
Lot Dimensions 100 x 150
Property Description
Welcome to 1544 Sunrise dr. A stunning rancher style home that is situated on the most stunningly landscaped, 15,000 square foot, south facing lot. Here sits this extensively renovated 4 bedrooms 2 bathroom home which includes a 1 bedroom 1 bathroom guest suite or vacation rental. The 1 bedroom 1 bathroom guest suite is perfectly set up for extended family vacation rental suite or an amazing home office that. Renovations include all new flooring, a new spacious kitchen with newer appliances, new moldings, lighting and plumbing fixtures, new bathrooms including hot water on demand with programmable filling options. But the real prize in this package is the back deck and yard. The large back deck spans the length of the house and makes the ideal area for entertaining or simple just relaxing. With an abundance of amazing landscaping that also boasts 3 different varieties of fruit trees ( apple, plum and pear ) you will feel like you are on vacation every day. Come check it out today.
Location
Province BC
County Nanaimo Regional District
Area Pq French Creek
Zoning RS1Q
Direction North
Rooms
Other Rooms Gazebo, Storage Shed
Basement Crawl Space
Main Level Bedrooms 4
Kitchen 1
Interior
Interior Features Bar, Closet Organizer, Controlled Entry, Dining/Living Combo, Eating Area, French Doors, Furnished, Storage, Vaulted Ceiling(s)
Heating Baseboard, Electric
Cooling None
Flooring Mixed
Fireplaces Number 1
Fireplaces Type Gas
Fireplace 1
Window Features Garden Window(s),Insulated Windows,Screens,Vinyl Frames,Window Coverings
Appliance Dishwasher, F/S/W/D, Jetted Tub
Laundry In House
Exterior
Exterior Feature Balcony/Deck, Balcony/Patio, Fenced, Fencing: Full, Garden, Lighting, Low Maintenance Yard, Sprinkler System, Wheelchair Access
Utilities Available Cable To Lot, Compost, Electricity To Lot, Garbage, Natural Gas To Lot, Phone To Lot, Recycling
Roof Type Fibreglass Shingle
Handicap Access Wheelchair Friendly
Parking Type Additional, Driveway, Guest, Open, RV Access/Parking
Building
Lot Description Adult-Oriented Neighbourhood, Central Location, Easy Access, Family-Oriented Neighbourhood, Landscaped, Marina Nearby, Near Golf Course, Park Setting, Quiet Area, Recreation Nearby, Rectangular Lot, Rural Setting, Serviced, Shopping Nearby, Southern Exposure, In Wooded Area
Building Description Glass,Insulation All,Insulation: Ceiling,Insulation: Walls,Vinyl Siding, Rancher
Faces North
Foundation Poured Concrete
Sewer Sewer Connected
Water Regional/Improvement District
Architectural Style Contemporary
Structure Type Glass,Insulation All,Insulation: Ceiling,Insulation: Walls,Vinyl Siding
Others
Tax ID 003-367-517
Ownership Freehold
Pets Description Aquariums, Birds, Caged Mammals, Cats, Dogs
Read Less Info
Want to know what your home might be worth? Contact us for a FREE valuation!

Our team is ready to help you sell your home for the highest possible price ASAP
Bought with eXp Realty








