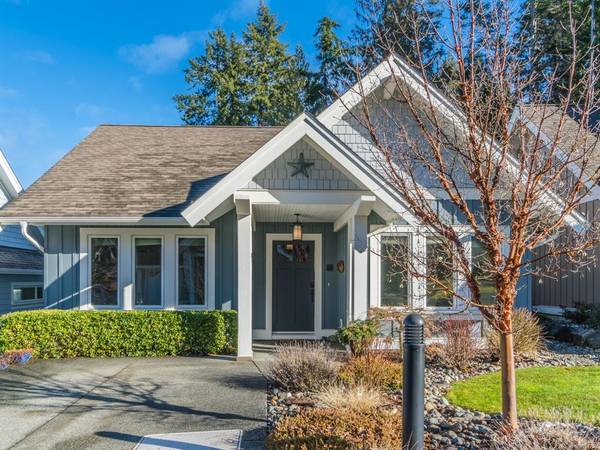$839,000
For more information regarding the value of a property, please contact us for a free consultation.
3 Beds
2 Baths
1,397 SqFt
SOLD DATE : 04/28/2022
Key Details
Sold Price $839,000
Property Type Single Family Home
Sub Type Single Family Detached
Listing Status Sold
Purchase Type For Sale
Square Footage 1,397 sqft
Price per Sqft $600
Subdivision Qualicum Landing
MLS Listing ID 893750
Sold Date 04/28/22
Style Rancher
Bedrooms 3
HOA Fees $551/mo
Rental Info Unrestricted
Year Built 2013
Annual Tax Amount $2,173
Tax Year 2021
Lot Size 6,534 Sqft
Acres 0.15
Property Description
-------QUALICUM LANDING BEACH COTTAGE--------Relax by the pool, enjoy a game of tennis, walk to the Clubhouse for a workout in the fitness center, or stroll to the beach & relax by the firepit or in the community garden! Luxuriously-finished 1397 sqft 2 Bed+Den/Office (or 3rd Bed) Cottage w/contemporary fixtures/finishing, lovely outdoor living space, 2 Baths w/heated floors, & rare 1-level floor plan. Open concept Kitchen/Living/Dining Room w/wall of glass & eng hardwood flooring, Living/Dining Area w/OH trayed ceiling, Gourmet Kitchen w/island, breakfast bar, granite CTs, pantry closet, & stainless appls, door opens to lrg covered patios w/ peaceful treed view. Also Primary Bedroom Suite w/walk-thru closet to lovely ensuite, Laundry Closet, 4 pc Bath, 2nd Bedroom w/triple picture windows, & Den/Office/Bedroom with french dbl doors. Pet friendly complex. Short drive to Qualicum Beach. Visit our website for more pics, floor plan, VR Tour & more.
Location
Province BC
County Nanaimo Regional District
Area Pq Qualicum North
Zoning CM5
Direction West
Rooms
Basement Crawl Space
Main Level Bedrooms 3
Kitchen 1
Interior
Interior Features Closet Organizer, Controlled Entry, Dining/Living Combo, Eating Area, French Doors, Storage, Swimming Pool
Heating Heat Pump
Cooling Air Conditioning
Flooring Hardwood, Tile
Window Features Screens,Vinyl Frames,Window Coverings
Appliance Dishwasher, F/S/W/D, Microwave
Laundry In House
Exterior
Exterior Feature Balcony/Deck, Swimming Pool, Tennis Court(s), Wheelchair Access
Utilities Available Cable To Lot, Compost, Electricity To Lot, Garbage, Phone To Lot, Recycling
Amenities Available Clubhouse, Common Area, Fitness Centre, Media Room, Meeting Room, Pool: Outdoor, Private Drive/Road, Recreation Facilities, Recreation Room, Secured Entry, Spa/Hot Tub, Street Lighting, Tennis Court(s)
Waterfront 1
Waterfront Description Ocean
Roof Type Asphalt Shingle
Handicap Access Accessible Entrance, Ground Level Main Floor, No Step Entrance, Primary Bedroom on Main, Wheelchair Friendly
Parking Type Driveway, Guest
Total Parking Spaces 2
Building
Lot Description Gated Community, Landscaped, Marina Nearby, Near Golf Course, No Through Road, Park Setting, Private, Quiet Area, Recreation Nearby, Shopping Nearby, Walk on Waterfront
Building Description Cement Fibre,Frame Wood,Insulation: Ceiling,Insulation: Walls, Rancher
Faces West
Story 1
Foundation Poured Concrete
Sewer Septic System
Water Other
Architectural Style Patio Home
Structure Type Cement Fibre,Frame Wood,Insulation: Ceiling,Insulation: Walls
Others
HOA Fee Include Insurance,Maintenance Grounds,Maintenance Structure,Pest Control,Property Management,Septic
Tax ID 029-070-449
Ownership Freehold/Strata
Pets Description Number Limit
Read Less Info
Want to know what your home might be worth? Contact us for a FREE valuation!

Our team is ready to help you sell your home for the highest possible price ASAP
Bought with Sutton Group West Coast Realty








