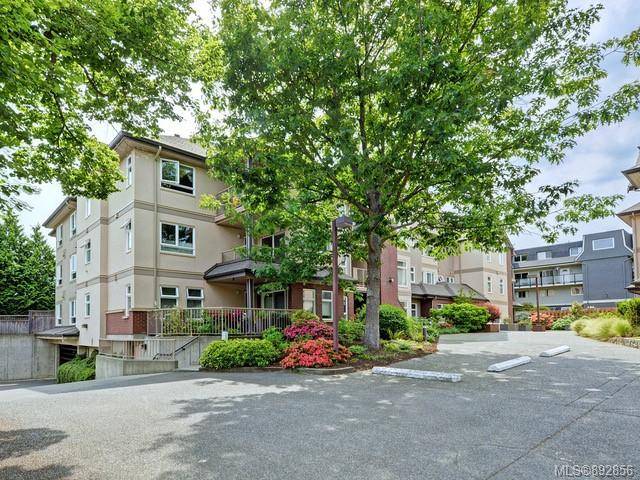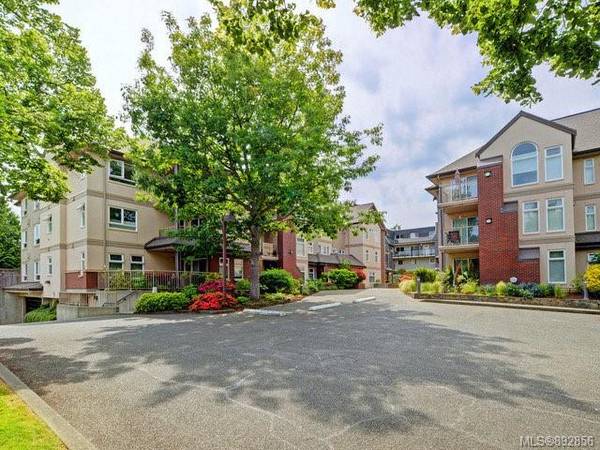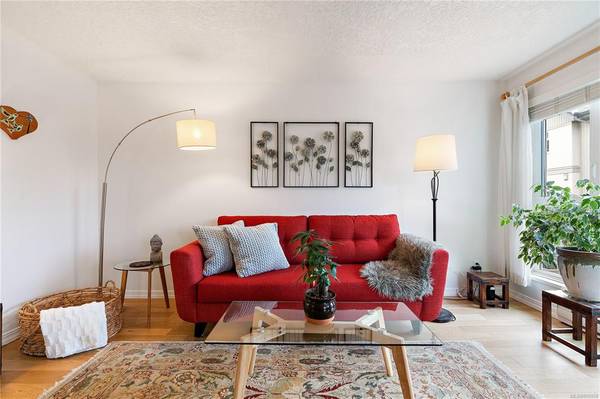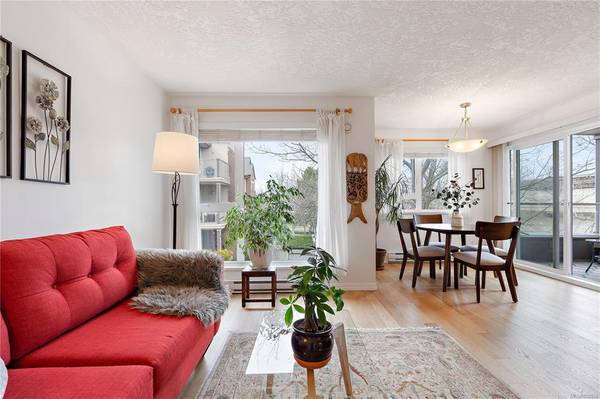$650,000
For more information regarding the value of a property, please contact us for a free consultation.
2 Beds
2 Baths
991 SqFt
SOLD DATE : 04/18/2022
Key Details
Sold Price $650,000
Property Type Condo
Sub Type Condo Apartment
Listing Status Sold
Purchase Type For Sale
Square Footage 991 sqft
Price per Sqft $655
MLS Listing ID 892856
Sold Date 04/18/22
Style Condo
Bedrooms 2
HOA Fees $379/mo
Rental Info Some Rentals
Year Built 1993
Annual Tax Amount $2,501
Tax Year 2021
Lot Size 871 Sqft
Acres 0.02
Property Description
Value in todays market does not get much better than this peaceful, pet friendly, adult-oriented condo that is minutes to the downtown core Located a short stroll to the serene Gorge Waterway and situated well off the main road, this immaculate 2 bedroom, 2 full bath, corner unit offers 991 sq ft of living space including a covered balcony. Features include a spacious, light-filled living room; brand new kitchen and appliances, ample cupboard and counter space that opens onto a separate dining area; a spacious Master with walk-through closet and renovated ensuite, plus second bedroom and in-suite laundry. Updates include engineered Oak flooring in main living areas, new oak laminate in the bedrooms, a natural gas fireplace, and new paint throughout. A large storage locker and secured parking are included with this home. This is a well funded complex is conveniently located near waterfront paths, the Galloping Goose Trail, restaurants, pubs and shopping with transit at your door.
Location
Province BC
County Capital Regional District
Area Es Kinsmen Park
Direction Northeast
Rooms
Main Level Bedrooms 2
Kitchen 1
Interior
Interior Features Closet Organizer, Controlled Entry, Dining/Living Combo, Storage
Heating Baseboard, Electric
Cooling None
Flooring Carpet, Linoleum, Tile, Wood
Fireplaces Number 1
Fireplaces Type Gas
Equipment Electric Garage Door Opener
Fireplace 1
Window Features Blinds,Insulated Windows,Screens,Vinyl Frames,Window Coverings
Appliance Dishwasher, F/S/W/D, Range Hood
Laundry In Unit
Exterior
Exterior Feature Balcony/Patio, Fencing: Partial, Sprinkler System
Utilities Available Cable To Lot, Electricity To Lot, Natural Gas To Lot, Phone To Lot, Recycling, Underground Utilities
Amenities Available Bike Storage, Common Area, Elevator(s), Private Drive/Road, Street Lighting
Roof Type Fibreglass Shingle
Handicap Access Ground Level Main Floor, No Step Entrance, Primary Bedroom on Main, Wheelchair Friendly
Parking Type Attached, Guest, Underground
Total Parking Spaces 1
Building
Lot Description Cul-de-sac, Irregular Lot, Wooded Lot
Building Description Brick,Frame Wood,Insulation: Ceiling,Insulation: Walls,Stucco,Wood, Condo
Faces Northeast
Story 3
Foundation Poured Concrete
Sewer Sewer To Lot
Water Municipal, To Lot
Architectural Style West Coast
Structure Type Brick,Frame Wood,Insulation: Ceiling,Insulation: Walls,Stucco,Wood
Others
HOA Fee Include Garbage Removal,Insurance,Maintenance Grounds,Maintenance Structure,Property Management,Sewer,Water
Tax ID 018-396-160
Ownership Freehold/Strata
Pets Description Cats, Dogs, Number Limit, Size Limit
Read Less Info
Want to know what your home might be worth? Contact us for a FREE valuation!

Our team is ready to help you sell your home for the highest possible price ASAP
Bought with 8X Real Estate








