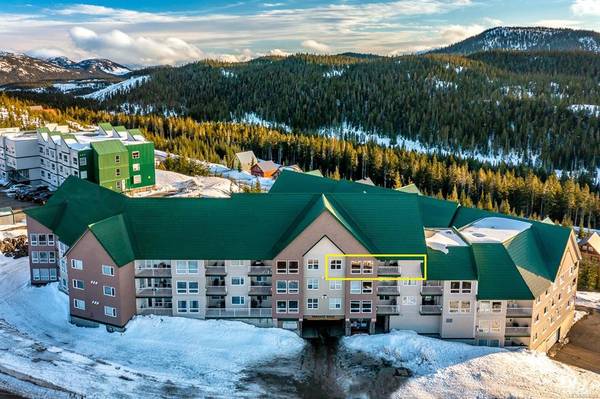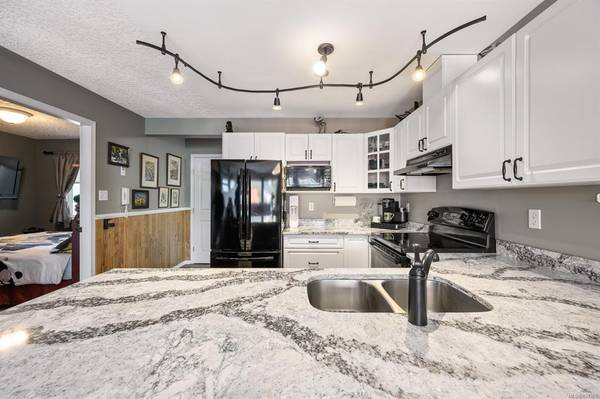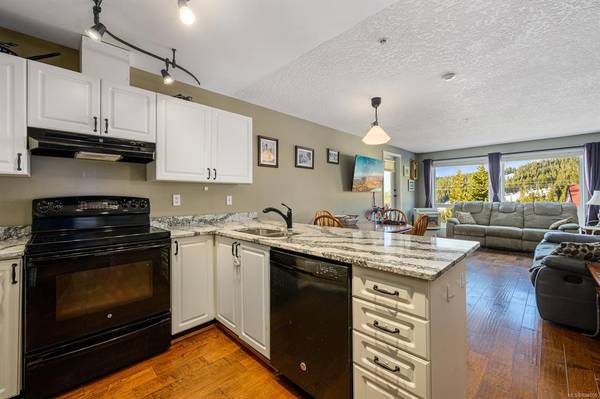$555,000
For more information regarding the value of a property, please contact us for a free consultation.
3 Beds
2 Baths
1,055 SqFt
SOLD DATE : 04/08/2022
Key Details
Sold Price $555,000
Property Type Condo
Sub Type Condo Apartment
Listing Status Sold
Purchase Type For Sale
Square Footage 1,055 sqft
Price per Sqft $526
Subdivision Parkside Ridge
MLS Listing ID 894009
Sold Date 04/08/22
Style Condo
Bedrooms 3
HOA Fees $741/mo
Rental Info Unrestricted
Year Built 1995
Annual Tax Amount $1,281
Tax Year 2021
Property Description
TOP FLOOR 3bd, 2bath condo in Paradise Ridge -the only complex on Mount Washington that has a swimming pool! The unit has plenty of natural light, an open layout, stunning views the ski resort and a design that allows for a lock-off suite. The interior has been nicely updated with wood floors, stone countertops, lighting, window coverings and paint. The deck off the living room is great for BBQing & watching sunsets. Paradise Ridge offers: 1) an oversized underground parkade that can fit higher and longer vehicles (& allows off-road vehicles); 2) a heated outdoor pool/hot tub/sauna area. Owners can use the property as: nightly/short term rentals, long term rentals, leave it vacant or live in it full time. Other amenities include a full-time caretaker, an elevator and a ski/snowboard storage room. The complex is almost ski in/ski out and has easy access to the slopes by foot. Property is leasehold titled & comes fully furnished. Sellers are willing to move quickly with the right deal!
Location
Province BC
County Comox Valley Regional District
Area Cv Mt Washington
Zoning OT
Direction See Remarks
Rooms
Main Level Bedrooms 3
Kitchen 1
Interior
Heating Baseboard, Electric
Cooling Other
Fireplaces Number 1
Fireplaces Type Electric
Fireplace 1
Window Features Insulated Windows
Laundry In Unit
Exterior
Exterior Feature Swimming Pool
Amenities Available Pool: Outdoor, Sauna, Spa/Hot Tub
View Y/N 1
View Mountain(s)
Roof Type Metal
Parking Type Underground
Total Parking Spaces 1
Building
Lot Description Central Location, Easy Access, Family-Oriented Neighbourhood, Park Setting, Recreation Nearby
Building Description Insulation: Ceiling,Insulation: Walls,Stucco & Siding, Condo
Faces See Remarks
Story 5
Foundation Poured Concrete
Sewer Sewer Connected
Water Other
Additional Building None
Structure Type Insulation: Ceiling,Insulation: Walls,Stucco & Siding
Others
HOA Fee Include Caretaker
Restrictions Building Scheme,Easement/Right of Way,Restrictive Covenants
Tax ID 023-244-623
Ownership Leasehold/Strata
Pets Description Cats, Dogs
Read Less Info
Want to know what your home might be worth? Contact us for a FREE valuation!

Our team is ready to help you sell your home for the highest possible price ASAP
Bought with Coldwell Banker Oceanside Real Estate








