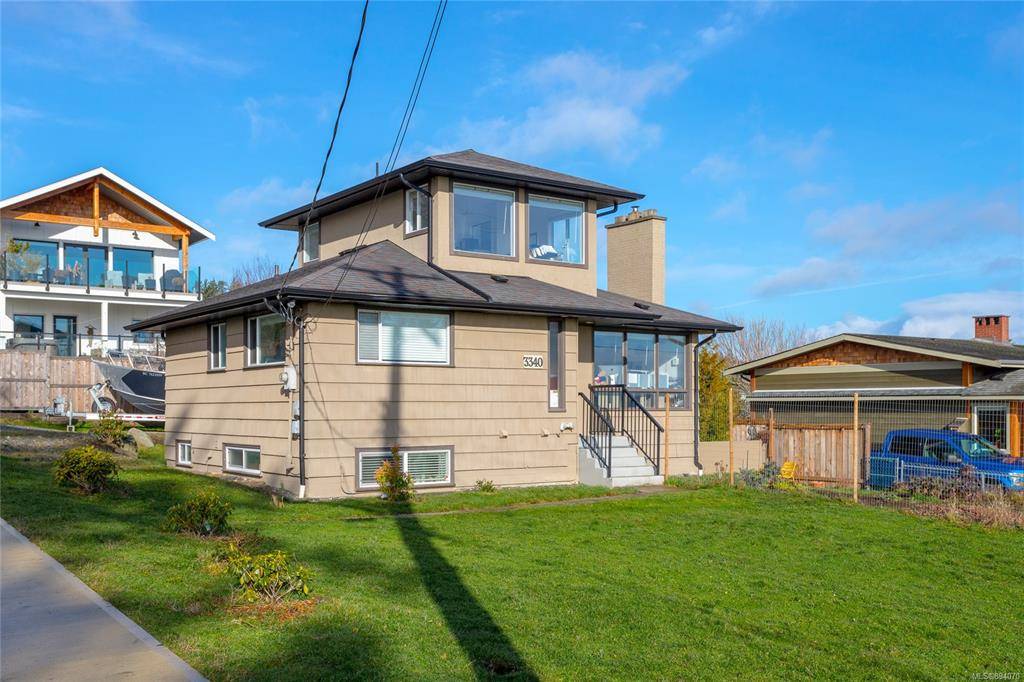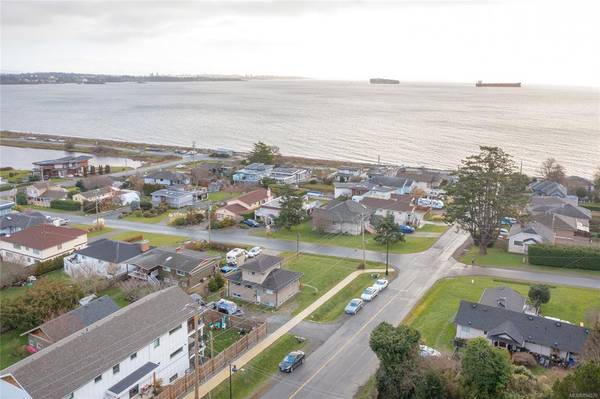$1,300,000
For more information regarding the value of a property, please contact us for a free consultation.
5 Beds
3 Baths
1,856 SqFt
SOLD DATE : 04/01/2022
Key Details
Sold Price $1,300,000
Property Type Single Family Home
Sub Type Single Family Detached
Listing Status Sold
Purchase Type For Sale
Square Footage 1,856 sqft
Price per Sqft $700
MLS Listing ID 894070
Sold Date 04/01/22
Style Main Level Entry with Upper Level(s)
Bedrooms 5
Rental Info Unrestricted
Year Built 1958
Annual Tax Amount $4,670
Tax Year 2021
Lot Size 6,969 Sqft
Acres 0.16
Property Description
Welcome to 3340 Anchorage Avenue, featuring spectacular ocean, mountain and city views. This gorgeous 3 level home is located in one of the most desired neighbourhoods in Victoria, only a block away from the sandy beaches and calm waters of Esquimalt Lagoon. Spend your afternoons walking the more than 4 km stretch of beach past Royal Bay or around the beautiful grounds of Royal Roads University. This lovely home features 5 bedrooms and 3 baths. The main level features the living room, dining room, kitchen with stainless steel appliances, 2 bedrooms, and a bathroom, and featuring views from most of the rooms on this level. The top level has 1 more bedroom with ensuite and amazing panoramic views of the ocean. The lower level features a 2 bedroom suite with separate laundry. This large corner lot home has abundant gardening opportunities and parking space. Do not miss an opportunity to view one of the best investments in the area.
Location
Province BC
County Capital Regional District
Area Co Lagoon
Direction Southeast
Rooms
Other Rooms Storage Shed
Basement Finished, Full, With Windows
Main Level Bedrooms 2
Kitchen 2
Interior
Interior Features Dining/Living Combo
Heating Baseboard, Electric, Wood
Cooling None
Flooring Tile, Wood
Fireplaces Number 1
Fireplaces Type Electric
Fireplace 1
Window Features Blinds,Screens
Appliance F/S/W/D
Laundry In House, In Unit
Exterior
Exterior Feature Fencing: Partial, Garden, Low Maintenance Yard
View Y/N 1
View City, Mountain(s), Ocean, Other
Roof Type Asphalt Shingle
Parking Type Driveway
Total Parking Spaces 6
Building
Lot Description Easy Access, Family-Oriented Neighbourhood, Rectangular Lot
Building Description Stucco & Siding,Wood, Main Level Entry with Upper Level(s)
Faces Southeast
Foundation Poured Concrete
Sewer Sewer Connected
Water Municipal
Structure Type Stucco & Siding,Wood
Others
Tax ID 030-601-550
Ownership Freehold
Acceptable Financing Agreement for Sale
Listing Terms Agreement for Sale
Pets Description Aquariums, Birds, Caged Mammals, Cats, Dogs
Read Less Info
Want to know what your home might be worth? Contact us for a FREE valuation!

Our team is ready to help you sell your home for the highest possible price ASAP
Bought with RE/MAX Camosun








