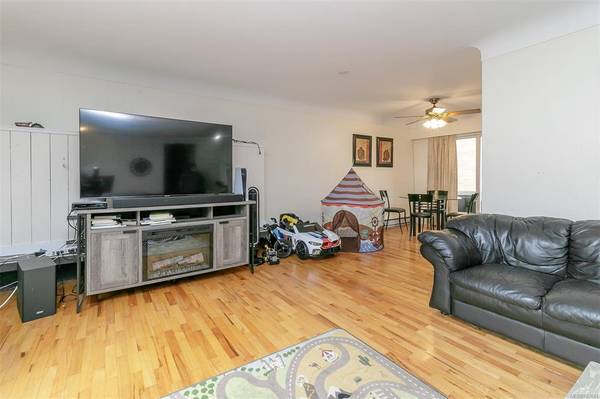$1,156,000
For more information regarding the value of a property, please contact us for a free consultation.
4 Beds
2 Baths
2,153 SqFt
SOLD DATE : 03/31/2022
Key Details
Sold Price $1,156,000
Property Type Single Family Home
Sub Type Single Family Detached
Listing Status Sold
Purchase Type For Sale
Square Footage 2,153 sqft
Price per Sqft $536
MLS Listing ID 893894
Sold Date 03/31/22
Style Split Level
Bedrooms 4
Rental Info Unrestricted
Year Built 1965
Annual Tax Amount $3,134
Tax Year 2021
Lot Size 0.290 Acres
Acres 0.29
Property Description
Fantastic family home located on large lot! Close to everything you could need - activities, shopping and transit! Very private yard with lots of space to roam. Main level includes a large living room with a bay window, dinning area with sliding door out to the concrete patio, and an eat in kitchen. Upstairs you will find 3 bedrooms (freshly painted) and a 4-piece bath. Downstairs the Large family room provides a place for the whole family to spend time together, with an additional large recreation room next door. Perhaps a ping pong or a pool table? Room to put your own stamp on this home with potential to create a separate suite on the lower level. Could be a great holding property for future development as it is located within 200 meters of the indicated Transit Growth Area in the Official Community Plan (buyer to confirm any suite, tree removal, or development potential with the City of Colwood).
Location
Province BC
County Capital Regional District
Area Co Wishart North
Zoning R1
Direction Southwest
Rooms
Basement Crawl Space
Kitchen 1
Interior
Heating Baseboard, Electric
Cooling None
Fireplaces Number 1
Fireplaces Type Living Room
Fireplace 1
Window Features Vinyl Frames
Laundry In House
Exterior
Roof Type Asphalt Shingle
Parking Type Driveway
Total Parking Spaces 3
Building
Lot Description Corner, Irregular Lot, Level
Building Description Stucco & Siding, Split Level
Faces Southwest
Foundation Poured Concrete, Slab
Sewer Septic System
Water Municipal
Structure Type Stucco & Siding
Others
Tax ID 004-573-811
Ownership Freehold
Acceptable Financing Purchaser To Finance
Listing Terms Purchaser To Finance
Pets Description Aquariums, Birds, Caged Mammals, Cats, Dogs
Read Less Info
Want to know what your home might be worth? Contact us for a FREE valuation!

Our team is ready to help you sell your home for the highest possible price ASAP
Bought with Team 3000 Realty Ltd








