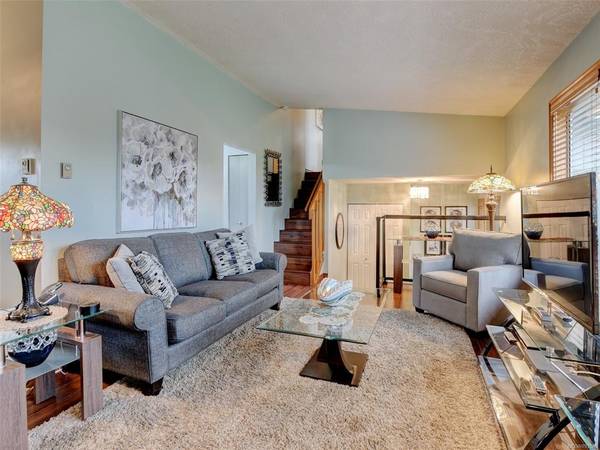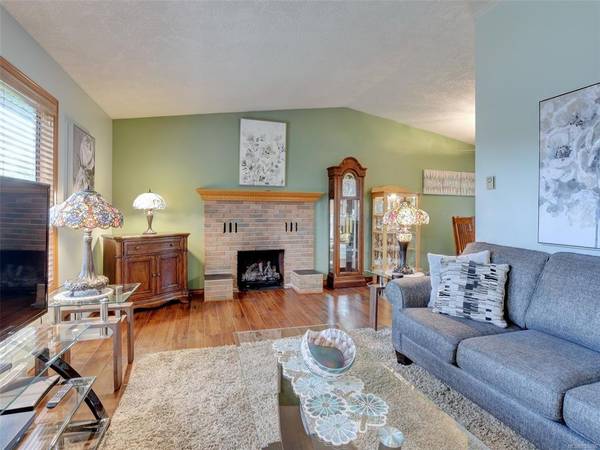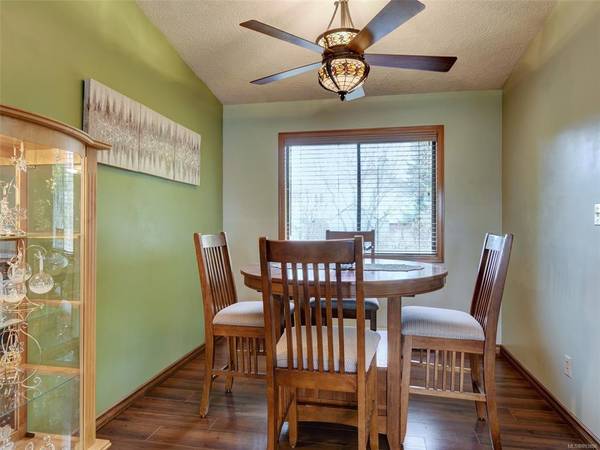$1,105,000
For more information regarding the value of a property, please contact us for a free consultation.
3 Beds
2 Baths
1,629 SqFt
SOLD DATE : 04/22/2022
Key Details
Sold Price $1,105,000
Property Type Single Family Home
Sub Type Single Family Detached
Listing Status Sold
Purchase Type For Sale
Square Footage 1,629 sqft
Price per Sqft $678
MLS Listing ID 893886
Sold Date 04/22/22
Style Split Level
Bedrooms 3
Rental Info Unrestricted
Year Built 1984
Annual Tax Amount $3,150
Tax Year 2021
Lot Size 6,534 Sqft
Acres 0.15
Property Description
FIRST TIME ON THE MARKET is this lovingly maintained & updated semi-custom family home located on a quiet cul-de-sac in Sidney. This lovely 3 bedroom, 2 bathroom split level home has a great layout with just over 1,600 SqFt of living space. The living room is spacious & bright with picture windows, vaulted ceilings, & a cozy electric fireplace. There is a separate dining room that leads into the kitchen with plenty of cabinet space, an eating area & newer Stainless appliances. This overlooks the sunken family room/den. The family room has french doors opening out to the entertainment-sized patio space, a fully fenced south-facing yard with mature landscape, and a garden shed. The upstairs offers 2 good-sized beds, an updated bathroom, spacious master bed & updated ensuite. New flooring throughout, new paint, light fixtures & hot water tank. There is a heated crawl space for plenty of storage. A short walk to shops & restaurants, Panorama rec, Reay Park, Airport & Ferry terminal.
Location
Province BC
County Capital Regional District
Area Si Sidney South-West
Direction North
Rooms
Other Rooms Storage Shed
Basement Crawl Space, Full
Kitchen 1
Interior
Interior Features Ceiling Fan(s), Dining Room, Eating Area, French Doors, Vaulted Ceiling(s)
Heating Baseboard, Electric
Cooling None
Flooring Laminate, Linoleum
Fireplaces Number 1
Fireplaces Type Electric, Family Room, Living Room
Fireplace 1
Window Features Aluminum Frames,Blinds,Insulated Windows,Screens,Skylight(s)
Appliance Dishwasher, Dryer, Garburator, Microwave, Oven/Range Electric, Range Hood, Refrigerator, Washer
Laundry In House
Exterior
Exterior Feature Fencing: Full, Garden, Low Maintenance Yard
Carport Spaces 2
Roof Type Asphalt Shingle
Parking Type Driveway, Carport Double
Total Parking Spaces 2
Building
Lot Description Central Location, Cul-de-sac, Family-Oriented Neighbourhood, Landscaped, Level, Private, Recreation Nearby, Shopping Nearby, Southern Exposure
Building Description Concrete,Insulation All,Stucco & Siding, Split Level
Faces North
Foundation Poured Concrete
Sewer Sewer Connected
Water Municipal
Architectural Style West Coast
Structure Type Concrete,Insulation All,Stucco & Siding
Others
Tax ID 000-351-580
Ownership Freehold
Acceptable Financing Purchaser To Finance
Listing Terms Purchaser To Finance
Pets Description Aquariums, Birds, Caged Mammals, Cats, Dogs
Read Less Info
Want to know what your home might be worth? Contact us for a FREE valuation!

Our team is ready to help you sell your home for the highest possible price ASAP
Bought with RE/MAX Camosun








