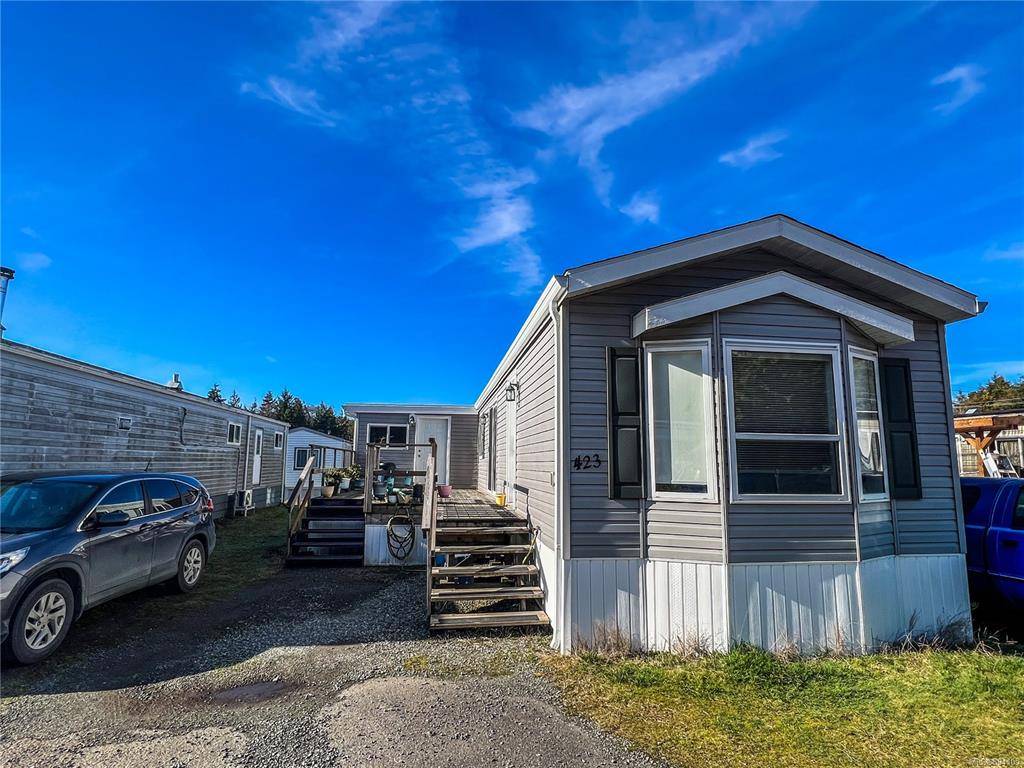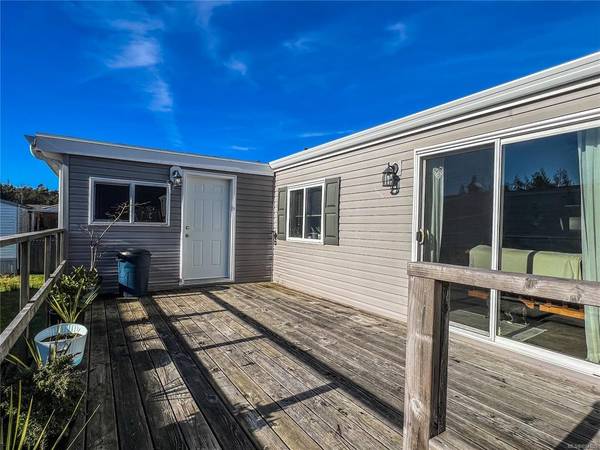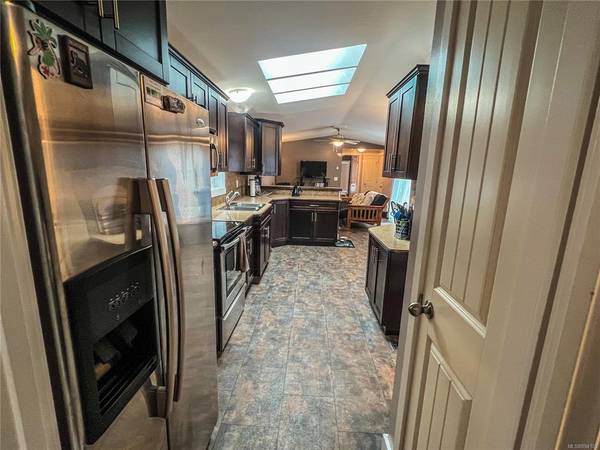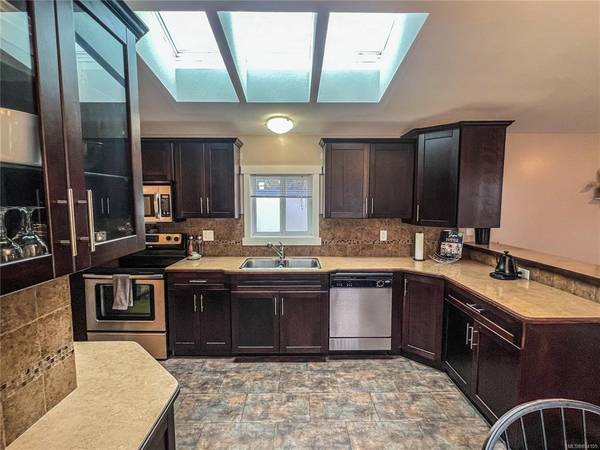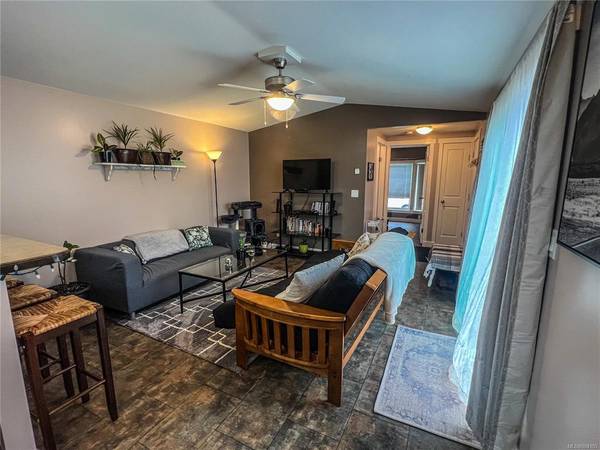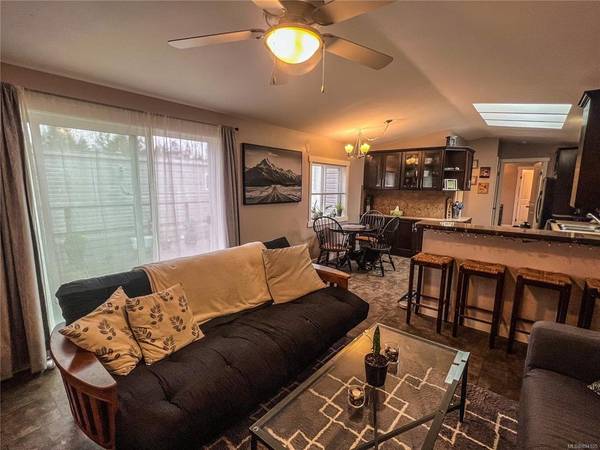$335,900
For more information regarding the value of a property, please contact us for a free consultation.
3 Beds
2 Baths
1,260 SqFt
SOLD DATE : 04/29/2022
Key Details
Sold Price $335,900
Property Type Manufactured Home
Sub Type Manufactured Home
Listing Status Sold
Purchase Type For Sale
Square Footage 1,260 sqft
Price per Sqft $266
MLS Listing ID 894105
Sold Date 04/29/22
Style Rancher
Bedrooms 3
HOA Fees $465/mo
Rental Info No Rentals
Year Built 2010
Annual Tax Amount $1,232
Tax Year 2021
Property Description
This spacious Manufactured Home looks like new and has been meticulously maintained. The large living area separates 3 bedrooms. The Master Bedroom has a walk-in closet and ensuite bathroom with newly updated fixtures and a jetted tub. The beautifully finished Kitchen boasts plenty of cupboard and counter space including a breakfast bar separating the Kitchen and Living Room. A skylight in the Kitchen and Dining area, and a large sliding patio door leading from the Living Room to the front deck, allow for ample natural light in this home. A separate entrance from the deck leads to the Bonus Room that can be customized to suit the needs of the new owners. This home is a great fit for a family, and can also be used as your private vacation home. Ucluelet is surrounded by the awe-inspiring nature of the Wild Pacific. Just outside this property's doorstep you will discover the Wild Pacific Trail connects directly to Whispering Pines MH Park. Contact for Listing Package/Park Rules.
Location
Province BC
County Ucluelet, District Of
Area Pa Ucluelet
Zoning MH
Direction South
Rooms
Basement None
Main Level Bedrooms 3
Kitchen 1
Interior
Interior Features Bar, Breakfast Nook, Dining Room, Jetted Tub, Soaker Tub
Heating Baseboard, Electric, Forced Air
Cooling None
Flooring Laminate, Vinyl
Equipment Other Improvements
Window Features Aluminum Frames,Skylight(s)
Appliance Dishwasher, F/S/W/D, Jetted Tub
Laundry In House
Exterior
Exterior Feature Balcony/Deck
Utilities Available Electricity To Lot, Garbage, Recycling
Roof Type Asphalt Shingle
Total Parking Spaces 2
Building
Lot Description Family-Oriented Neighbourhood, Quiet Area
Building Description Frame Wood, Rancher
Faces South
Foundation Other
Sewer Sewer Connected
Water Municipal
Additional Building None
Structure Type Frame Wood
Others
Ownership Pad Rental
Acceptable Financing Must Be Paid Off
Listing Terms Must Be Paid Off
Pets Allowed Cats, Dogs
Read Less Info
Want to know what your home might be worth? Contact us for a FREE valuation!

Our team is ready to help you sell your home for the highest possible price ASAP
Bought with 460 Realty Inc. (UC)



