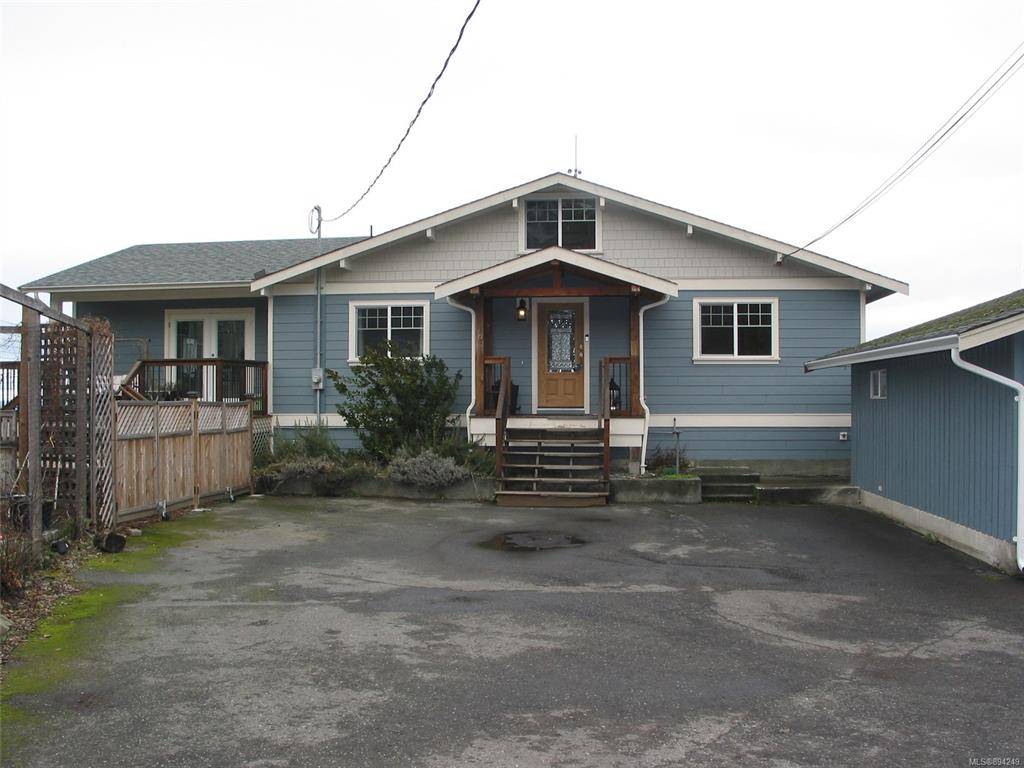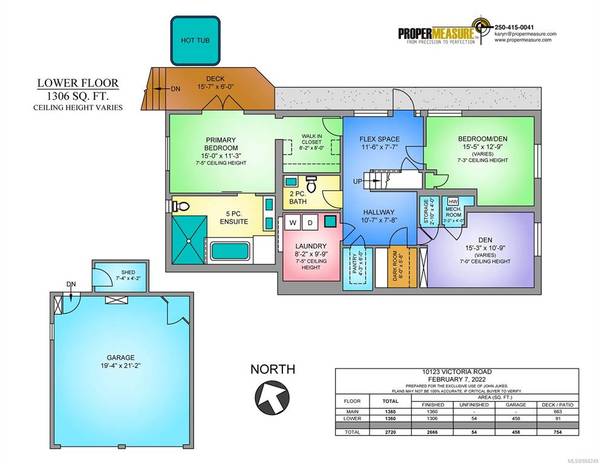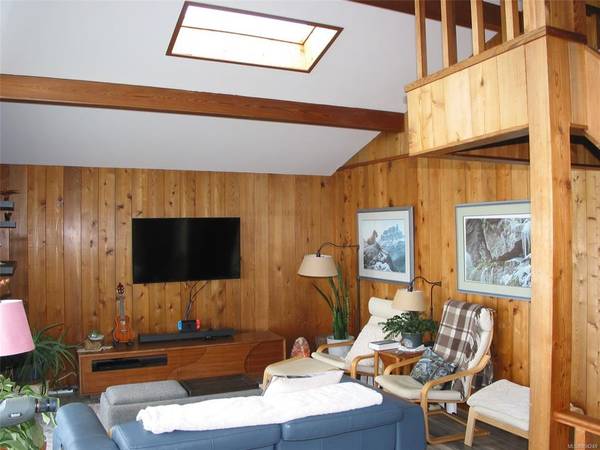$1,149,900
For more information regarding the value of a property, please contact us for a free consultation.
4 Beds
3 Baths
2,720 SqFt
SOLD DATE : 03/30/2022
Key Details
Sold Price $1,149,900
Property Type Single Family Home
Sub Type Single Family Detached
Listing Status Sold
Purchase Type For Sale
Square Footage 2,720 sqft
Price per Sqft $422
MLS Listing ID 894249
Sold Date 03/30/22
Style Main Level Entry with Lower/Upper Lvl(s)
Bedrooms 4
Rental Info Unrestricted
Year Built 1973
Annual Tax Amount $5,174
Tax Year 2020
Lot Size 0.470 Acres
Acres 0.47
Property Description
Truly spectacular views of the ocean, islands and mountains from this updated home located in the quaint town of Chemainus. A new 2 storey addition offers a high-end cabinetry gourmet kitchen which has two ovens, (1 natural gas the other electric), with a large island, stainless steel appliances and granite countertops on the main floor. The lower portion is the primary bedroom with a walk-through closet and 5 piece ensuite. There are a further 3 bedrooms, a den/bedroom, dining and living rooms with expansive windows to enjoy the view and access to the large deck. The laundry, flex rooms, storage, pantry together with 4 piece and 2 piece bathrooms add to this wonderful home. There is even a storage area on the upper level, a great deck off the kitchen for entertaining and relaxing in the evening sun, There is a double detached garage, RV and boat parking. Sitting on nearly 1/2 acre this is a home that will satisfy anyone's needs and get to gasp at the incredible sunrises and sunsets.
Location
Province BC
County North Cowichan, Municipality Of
Area Du Chemainus
Zoning R3
Direction West
Rooms
Other Rooms Greenhouse, Storage Shed
Basement Finished, Full
Main Level Bedrooms 2
Kitchen 1
Interior
Interior Features Dining Room, Vaulted Ceiling(s)
Heating Hot Water, Natural Gas
Cooling None
Flooring Mixed
Window Features Insulated Windows,Vinyl Frames,Wood Frames
Appliance F/S/W/D, Oven Built-In, Oven/Range Gas
Laundry In House
Exterior
Exterior Feature Fenced, Garden
Garage Spaces 2.0
Utilities Available Cable To Lot, Electricity To Lot, Garbage, Natural Gas To Lot, Phone To Lot, Recycling
View Y/N 1
View Mountain(s), Ocean
Roof Type Fibreglass Shingle
Handicap Access Ground Level Main Floor, Primary Bedroom on Main
Parking Type Detached, Garage Double
Total Parking Spaces 6
Building
Lot Description Irregular Lot, Marina Nearby, Near Golf Course, Recreation Nearby, Shopping Nearby
Building Description Cement Fibre,Frame Wood,Insulation All,Wood, Main Level Entry with Lower/Upper Lvl(s)
Faces West
Foundation Slab
Sewer Sewer Connected
Water Municipal
Architectural Style West Coast
Structure Type Cement Fibre,Frame Wood,Insulation All,Wood
Others
Restrictions Easement/Right of Way
Tax ID 000-537-276
Ownership Freehold
Acceptable Financing Must Be Paid Off
Listing Terms Must Be Paid Off
Pets Description Aquariums, Birds, Caged Mammals, Cats, Dogs
Read Less Info
Want to know what your home might be worth? Contact us for a FREE valuation!

Our team is ready to help you sell your home for the highest possible price ASAP
Bought with HOMELIFE ADVANTAGE REALTY (CENTRAL VALLEY) LTD








