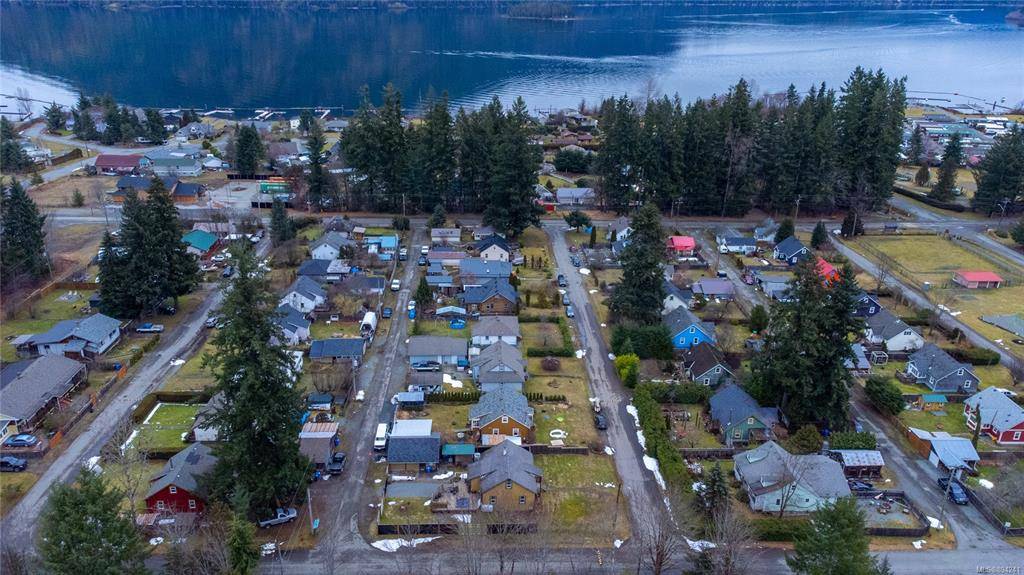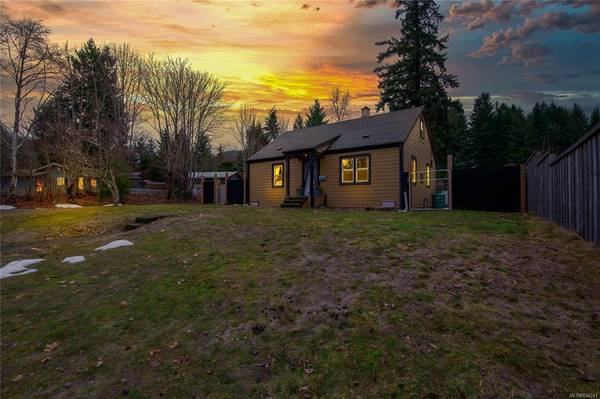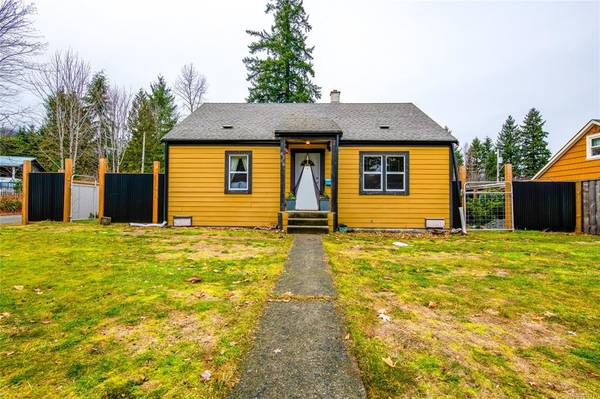$580,000
For more information regarding the value of a property, please contact us for a free consultation.
3 Beds
1 Bath
1,461 SqFt
SOLD DATE : 03/17/2022
Key Details
Sold Price $580,000
Property Type Single Family Home
Sub Type Single Family Detached
Listing Status Sold
Purchase Type For Sale
Square Footage 1,461 sqft
Price per Sqft $396
Subdivision 1339
MLS Listing ID 894241
Sold Date 03/17/22
Style Main Level Entry with Upper Level(s)
Bedrooms 3
HOA Fees $20/mo
Rental Info Unrestricted
Year Built 1946
Annual Tax Amount $2,356
Tax Year 2021
Lot Size 8,276 Sqft
Acres 0.19
Property Description
Incredible opportunity for a vacation home, first time buyers or investors! This cute as a button 3 bed 1 bath home is located at the end of the street in picturesque Honeymoon Bay. Close to Gordon Bay Provincial Park and just a few minutes walk to choice of beaches, playground and community hall this character home built in 1946 is a real gem. Bare land strata of $20 per month includes 13 acre green space with walking trails. Flat level access makes parking and storing RV's, boats and other toys a dream. Level laneway and street create an easy place to teach little ones how a ride bike! Fully fenced private back yard with garage/workshop/storage. Recently redone septic in 2010 and Hardie plank siding. Stay warm and cozy by the fireplace in winter or explore the lake life community in the summer. Honeymoon Bay boasts and idyllic lifestyle that feels tucked away while only being 10 min from Lake Cowichan, 35 min from Duncan and 1 hr 30 min from Victoria. Reviewing offers 02/22/2022.
Location
Province BC
County Cowichan Valley Regional District
Area Du Honeymoon Bay
Zoning R3
Direction West
Rooms
Other Rooms Workshop
Basement None
Main Level Bedrooms 2
Kitchen 1
Interior
Interior Features Dining/Living Combo, Eating Area, Workshop
Heating Forced Air, Oil
Cooling None
Flooring Mixed
Fireplaces Number 1
Fireplaces Type Electric
Equipment Propane Tank
Fireplace 1
Window Features Insulated Windows
Appliance F/S/W/D
Laundry In House
Exterior
Exterior Feature Balcony/Deck, Garden, Low Maintenance Yard, See Remarks
Garage Spaces 1.0
View Y/N 1
View Mountain(s)
Roof Type Asphalt Shingle
Parking Type Driveway, Garage, Guest, On Street, Open, RV Access/Parking
Total Parking Spaces 4
Building
Lot Description Easy Access, Family-Oriented Neighbourhood, Marina Nearby, Park Setting, Private, Quiet Area, Recreation Nearby
Building Description Frame Wood,Other,See Remarks, Main Level Entry with Upper Level(s)
Faces West
Foundation Other
Sewer Septic System
Water Municipal
Architectural Style Arts & Crafts
Structure Type Frame Wood,Other,See Remarks
Others
Tax ID 000211923
Ownership Freehold/Strata
Acceptable Financing Purchaser To Finance
Listing Terms Purchaser To Finance
Pets Description Aquariums, Birds, Caged Mammals, Cats, Dogs
Read Less Info
Want to know what your home might be worth? Contact us for a FREE valuation!

Our team is ready to help you sell your home for the highest possible price ASAP
Bought with Pemberton Holmes Ltd. (Dun)








