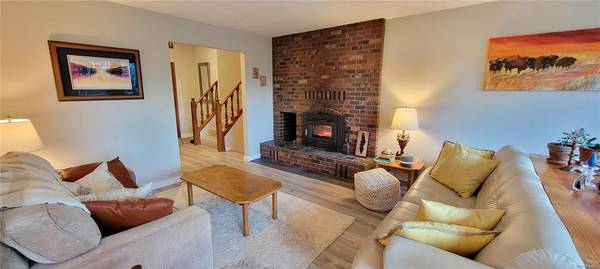$780,000
For more information regarding the value of a property, please contact us for a free consultation.
5 Beds
3 Baths
2,458 SqFt
SOLD DATE : 04/28/2022
Key Details
Sold Price $780,000
Property Type Single Family Home
Sub Type Single Family Detached
Listing Status Sold
Purchase Type For Sale
Square Footage 2,458 sqft
Price per Sqft $317
MLS Listing ID 894400
Sold Date 04/28/22
Style Main Level Entry with Lower/Upper Lvl(s)
Bedrooms 5
Rental Info Unrestricted
Year Built 1981
Annual Tax Amount $2,464
Tax Year 2021
Lot Size 2.220 Acres
Acres 2.22
Property Description
Private Rural living at it's best! This 5 bedroom, 3 bathroom home sits on 2.2 acres of land- enough room for a small homestead- chicken coop, greenhouse and garden already in place! Overlook the backyard from the beautiful new custom ($25,000) floor to ceiling wall of windows in the open living and dining area. New sliding doors and windows in family room and master bedroom. All 3 levels of this split level house have balcony and patio areas. The main level holds the spacious entryway, Kitchen with eating nook , dining room and cozy Living Room with woodstove insert. 3 good sized bedrooms are upstairs along with full bath, and master suite with ensuite. The lower level is a seperate 1 bedroom in-law suite- large bedroom and family room (with woodstove) full bathroom and kitchen. The double garage is large enough for a workshop and has a electric vehicle charger installed. Call your agent to view this beautiful property today!
Location
Province BC
County Port Mcneill, Town Of
Area Ni Hyde Creek/Nimpkish Heights
Zoning RA-1
Direction South
Rooms
Other Rooms Greenhouse, Storage Shed
Basement None
Kitchen 2
Interior
Interior Features Dining Room, Eating Area, Workshop
Heating Baseboard, Electric, Wood
Cooling None
Flooring Carpet, Laminate, Linoleum
Fireplaces Number 2
Fireplaces Type Wood Burning, Wood Stove
Equipment Security System
Fireplace 1
Window Features Aluminum Frames,Blinds,Vinyl Frames
Appliance Dishwasher, F/S/W/D
Laundry In House
Exterior
Exterior Feature Balcony/Deck, Garden
Garage Spaces 2.0
Roof Type Asphalt Shingle
Parking Type Driveway, Garage Double, RV Access/Parking
Total Parking Spaces 6
Building
Lot Description Acreage, Marina Nearby, No Through Road, Private, Quiet Area, Rural Setting, Southern Exposure, In Wooded Area
Building Description Wood, Main Level Entry with Lower/Upper Lvl(s)
Faces South
Foundation Poured Concrete
Sewer Septic System
Water Well: Drilled
Structure Type Wood
Others
Tax ID 000-236-489
Ownership Freehold
Pets Description Aquariums, Birds, Caged Mammals, Cats, Dogs
Read Less Info
Want to know what your home might be worth? Contact us for a FREE valuation!

Our team is ready to help you sell your home for the highest possible price ASAP
Bought with 460 Realty Inc. (PH)








