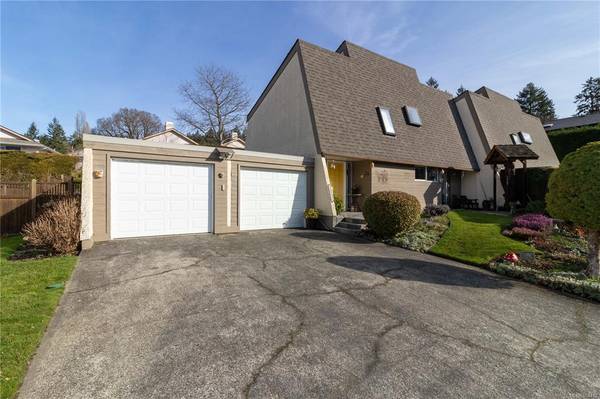$620,000
For more information regarding the value of a property, please contact us for a free consultation.
3 Beds
3 Baths
1,889 SqFt
SOLD DATE : 03/29/2022
Key Details
Sold Price $620,000
Property Type Townhouse
Sub Type Row/Townhouse
Listing Status Sold
Purchase Type For Sale
Square Footage 1,889 sqft
Price per Sqft $328
Subdivision Haycroft Chase
MLS Listing ID 894412
Sold Date 03/29/22
Style Main Level Entry with Upper Level(s)
Bedrooms 3
HOA Fees $150/mo
Rental Info No Rentals
Year Built 1975
Annual Tax Amount $2,924
Tax Year 2021
Property Description
Welcome to the complex of Haycroft Chase. Unit 24 is a duplex style home set back from the road in a quiet location perched high enough to enjoy beautiful views, sunshine and privacy. You will be impressed by the charm and character of this 2,102 sq. ft. special home. One of the best locations in the complex. Main level features a spacious entry with 2pc bath, large living room with picture windows and propane fire place, good sized kitchen, large dining area with cozy sunroom and sliders leading to the back garden. Upstairs features the master suite with slider doors to a small enclosed deck plus two more bedrooms all with peaked ceilings and a renovated 4pc bath. Other features include bonus attic storage area, a double garage and extra parking. The grounds are spectacular and the fenced garden is the perfect place to unwind. Haycroft Chase is close to recreation facilities and short walk into Duncan. This is a rare offering you dont want to miss!
Location
Province BC
County North Cowichan, Municipality Of
Area Du East Duncan
Zoning R-2
Direction East
Rooms
Basement None
Kitchen 1
Interior
Interior Features Vaulted Ceiling(s)
Heating Baseboard
Cooling None
Flooring Carpet, Laminate
Fireplaces Number 1
Fireplaces Type Propane
Fireplace 1
Appliance F/S/W/D
Laundry In House
Exterior
Exterior Feature Fencing: Full, Low Maintenance Yard
Garage Spaces 2.0
View Y/N 1
View City
Roof Type Asphalt Shingle
Handicap Access Accessible Entrance, Ground Level Main Floor, No Step Entrance
Parking Type Driveway, Garage Double, Guest
Total Parking Spaces 4
Building
Lot Description Adult-Oriented Neighbourhood, Central Location, Easy Access, Landscaped, Private, Quiet Area, Recreation Nearby, Shopping Nearby, Southern Exposure
Building Description Frame Wood, Main Level Entry with Upper Level(s)
Faces East
Foundation Poured Concrete
Sewer Sewer Connected
Water Municipal
Structure Type Frame Wood
Others
HOA Fee Include Garbage Removal,Maintenance Grounds,Water
Tax ID 000-378-364
Ownership Freehold/Strata
Pets Description Cats, Dogs, Number Limit
Read Less Info
Want to know what your home might be worth? Contact us for a FREE valuation!

Our team is ready to help you sell your home for the highest possible price ASAP
Bought with RE/MAX Crest Realty Vancouver








