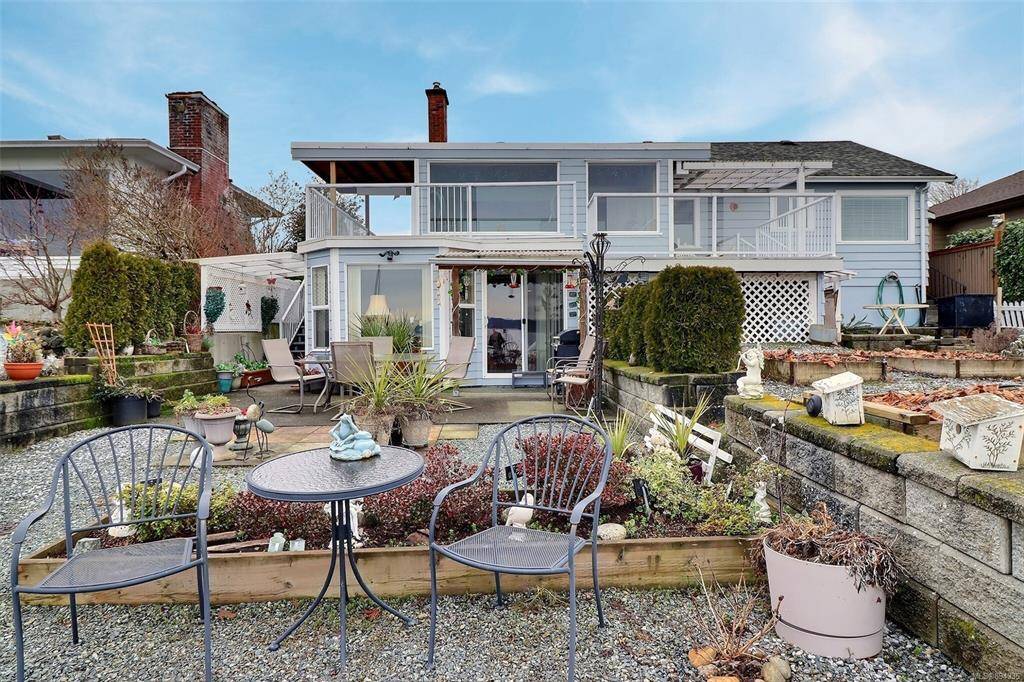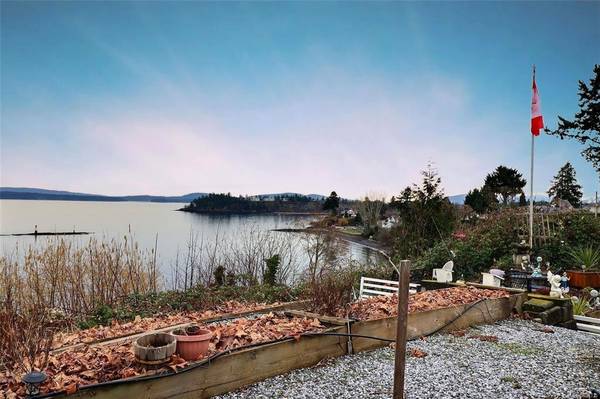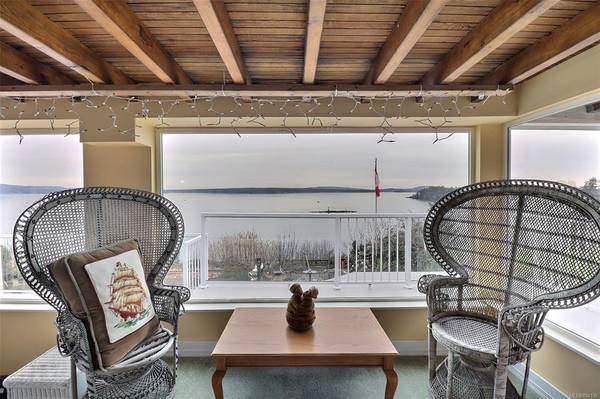$1,250,000
For more information regarding the value of a property, please contact us for a free consultation.
4 Beds
3 Baths
2,636 SqFt
SOLD DATE : 06/29/2022
Key Details
Sold Price $1,250,000
Property Type Single Family Home
Sub Type Single Family Detached
Listing Status Sold
Purchase Type For Sale
Square Footage 2,636 sqft
Price per Sqft $474
MLS Listing ID 894335
Sold Date 06/29/22
Style Main Level Entry with Lower Level(s)
Bedrooms 4
Rental Info Unrestricted
Year Built 1939
Annual Tax Amount $6,446
Tax Year 2021
Lot Size 0.270 Acres
Acres 0.27
Property Description
When viewing this property on Realtor.ca please click on the Multimedia or Virtual Tour link for more property info. Enjoy this Breathtaking Ocean front home with in-law suite located in Chemainus! This well-kept 4 bedroom 3 bath home is situated on high bank ocean frontage. The main floor has a kitchen/dining area, large living room with gas fireplace and access to a fantastic sunroom and deck with aluminum railing. From the sunroom and deck you can watch the skips come into the harbor, you might even see pod of killer whales swim by during the salmon runs and listen to the barking sea lions.
Location
Province BC
County North Cowichan, Municipality Of
Area Du Chemainus
Direction Northeast
Rooms
Other Rooms Storage Shed, Workshop
Basement Finished, Full, Walk-Out Access
Main Level Bedrooms 3
Kitchen 2
Interior
Interior Features Dining/Living Combo, Eating Area, Workshop
Heating Hot Water, Natural Gas
Cooling None
Flooring Basement Sub-Floor, Tile
Fireplaces Number 1
Fireplaces Type Gas, Living Room
Fireplace 1
Appliance Dishwasher, Dryer, Oven/Range Gas, Refrigerator, Washer
Laundry In House
Exterior
Exterior Feature Awning(s), Balcony/Deck, Balcony/Patio, Garden, Low Maintenance Yard, Sprinkler System
Carport Spaces 3
Utilities Available Natural Gas To Lot
Waterfront 1
Waterfront Description Ocean
View Y/N 1
View Mountain(s), Ocean
Roof Type Asphalt Shingle
Parking Type Detached, Carport Triple
Total Parking Spaces 4
Building
Lot Description Cul-de-sac, Family-Oriented Neighbourhood, Landscaped, Marina Nearby, No Through Road, Shopping Nearby
Building Description Frame Wood,Insulation All,Wood, Main Level Entry with Lower Level(s)
Faces Northeast
Foundation Poured Concrete
Sewer Sewer Connected
Water Municipal
Structure Type Frame Wood,Insulation All,Wood
Others
Tax ID 006-003-354
Ownership Freehold
Pets Description Aquariums, Birds, Caged Mammals, Cats, Dogs
Read Less Info
Want to know what your home might be worth? Contact us for a FREE valuation!

Our team is ready to help you sell your home for the highest possible price ASAP
Bought with 460 Realty Inc. (UC)








