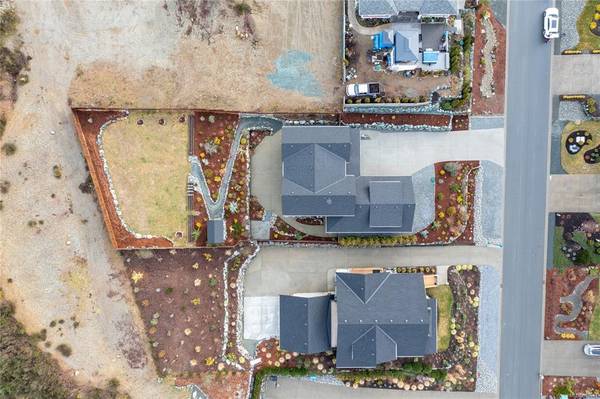$1,265,000
For more information regarding the value of a property, please contact us for a free consultation.
4 Beds
3 Baths
2,899 SqFt
SOLD DATE : 03/18/2022
Key Details
Sold Price $1,265,000
Property Type Single Family Home
Sub Type Single Family Detached
Listing Status Sold
Purchase Type For Sale
Square Footage 2,899 sqft
Price per Sqft $436
Subdivision Mill Springs
MLS Listing ID 894544
Sold Date 03/18/22
Style Main Level Entry with Upper Level(s)
Bedrooms 4
HOA Fees $12/mo
Rental Info Unrestricted
Year Built 2019
Annual Tax Amount $4,320
Tax Year 2021
Lot Size 0.330 Acres
Acres 0.33
Property Description
Welcome to this custom 4 bedrm family home in desirable Mill Springs! Built in 2019 at nearly 3000sqft, this home was designed to enjoy full sun in the main living area all day. Dont miss the huge bonus room & main floor bedroom that could be used as an office. Kitchen features walk-in pantry, gas range, island and overlooks the dining/living area. Master bedroom has a cathedral ceiling, 5-pc ensuite & walk-in closet with built-ins & makeup table. Quartz countertops, vinyl flooring, gas fireplace, over-height heated garage & more! Large patio in backyard, shed with electricity and water, flat grassy area with TONS of space to play, fruit trees, veggie gardens and a levelled out area ready for a hot tub! Minutes to Shawnigan Lake, BC Wine Trail, ocean beaches & the Mill Bay Ferry offering quick access to the airport & Swartz Bay Ferry. This community has it all whether you want an active lifestyle, quiet place to retire or a safe place to raise your family. Book your showing today!
Location
Province BC
County Cowichan Valley Regional District
Area Ml Mill Bay
Zoning R3
Direction West
Rooms
Other Rooms Storage Shed
Basement Crawl Space
Main Level Bedrooms 1
Kitchen 1
Interior
Interior Features Closet Organizer, Dining/Living Combo, Eating Area, Storage, Vaulted Ceiling(s)
Heating Baseboard, Electric, Forced Air, Heat Pump, Natural Gas
Cooling Air Conditioning
Flooring Tile, Vinyl
Fireplaces Number 1
Fireplaces Type Gas
Fireplace 1
Appliance Dishwasher, Dryer, Freezer, Microwave, Oven/Range Gas, Range Hood, Refrigerator, Washer
Laundry In House
Exterior
Exterior Feature Fencing: Full, Garden
Garage Spaces 2.0
Roof Type Asphalt Shingle
Parking Type Driveway, Garage Double
Total Parking Spaces 2
Building
Lot Description Irrigation Sprinkler(s), Landscaped, Southern Exposure
Building Description Cement Fibre,Stone,Other, Main Level Entry with Upper Level(s)
Faces West
Foundation Poured Concrete
Sewer Sewer Connected
Water Municipal
Structure Type Cement Fibre,Stone,Other
Others
Tax ID 029-990-564
Ownership Freehold/Strata
Pets Description Aquariums, Birds, Cats, Dogs
Read Less Info
Want to know what your home might be worth? Contact us for a FREE valuation!

Our team is ready to help you sell your home for the highest possible price ASAP
Bought with Pemberton Holmes - Cloverdale








