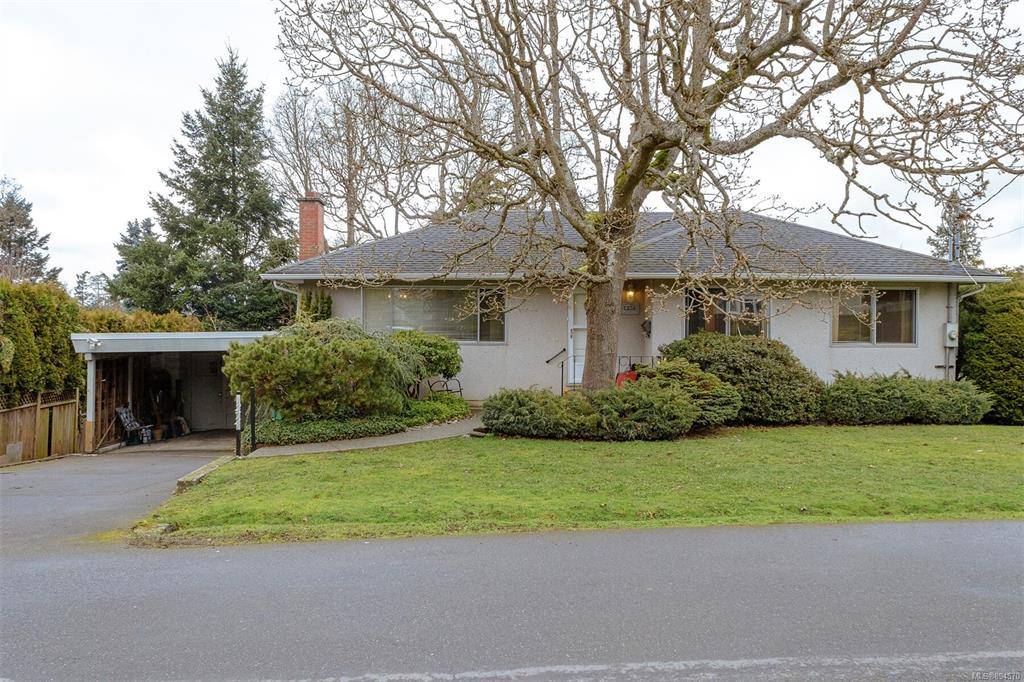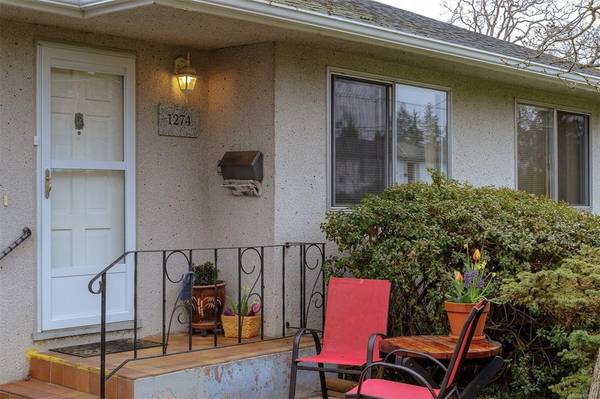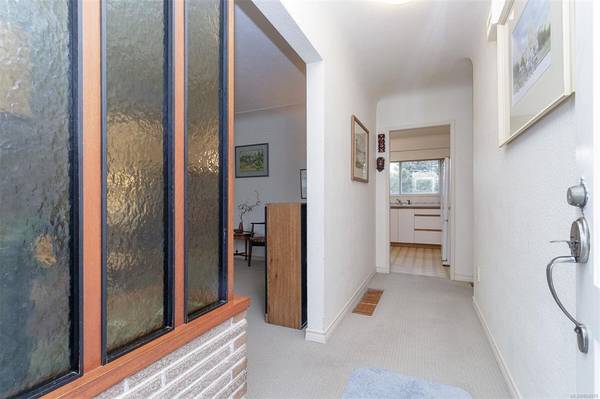$1,320,000
For more information regarding the value of a property, please contact us for a free consultation.
4 Beds
1 Bath
1,360 SqFt
SOLD DATE : 03/31/2022
Key Details
Sold Price $1,320,000
Property Type Single Family Home
Sub Type Single Family Detached
Listing Status Sold
Purchase Type For Sale
Square Footage 1,360 sqft
Price per Sqft $970
MLS Listing ID 894570
Sold Date 03/31/22
Style Main Level Entry with Lower Level(s)
Bedrooms 4
Rental Info Unrestricted
Year Built 1959
Annual Tax Amount $3,880
Tax Year 2022
Lot Size 9,147 Sqft
Acres 0.21
Property Sub-Type Single Family Detached
Property Description
One owner beautifully maintained 4 bedroom , 2200 sq. ft. , 1959 Saanich East home on large 9000 sq. ft. landscaped lot lot . Main floor has three bedrooms , large living room , dining room , kitchen . Lower level full height walk out basement with 1 bedroom (no closet) , rec room, laundry and unfinished suite potential . Private back yard with fruit trees , greenhouse , garden beds , large patio , and sheds. Quiet residential street near shopping , parks and University . OPEN HOUSE CANCELLED
Location
Province BC
County Capital Regional District
Area Se Cedar Hill
Direction South
Rooms
Other Rooms Greenhouse, Storage Shed
Basement Full, Partially Finished, Walk-Out Access, With Windows
Main Level Bedrooms 3
Kitchen 1
Interior
Interior Features Workshop
Heating Baseboard, Forced Air, Oil
Cooling None
Flooring Basement Slab, Basement Sub-Floor, Carpet, Hardwood, Linoleum
Fireplaces Number 1
Fireplaces Type Wood Burning
Fireplace 1
Appliance F/S/W/D
Laundry In House
Exterior
Exterior Feature Balcony/Patio, Fencing: Partial, Garden
Carport Spaces 1
Utilities Available Cable To Lot, Electricity To Lot, Garbage, Phone To Lot, Recycling
Roof Type Asphalt Shingle
Handicap Access Ground Level Main Floor
Total Parking Spaces 3
Building
Lot Description Central Location, Family-Oriented Neighbourhood, Landscaped, Serviced, Shopping Nearby, Southern Exposure
Building Description Stucco & Siding, Main Level Entry with Lower Level(s)
Faces South
Foundation Poured Concrete
Sewer Sewer Connected
Water Municipal
Architectural Style Character
Additional Building Potential
Structure Type Stucco & Siding
Others
Restrictions Easement/Right of Way
Tax ID 004-994-116
Ownership Freehold
Pets Allowed Aquariums, Birds, Caged Mammals, Cats, Dogs
Read Less Info
Want to know what your home might be worth? Contact us for a FREE valuation!

Our team is ready to help you sell your home for the highest possible price ASAP
Bought with Pemberton Holmes - Cloverdale







