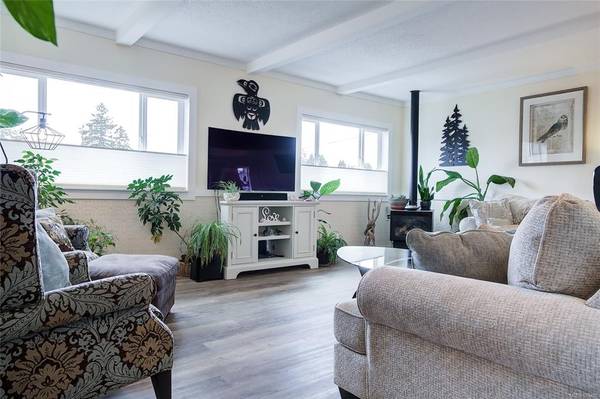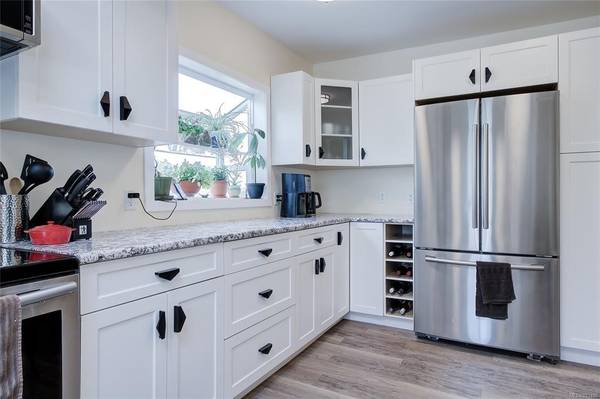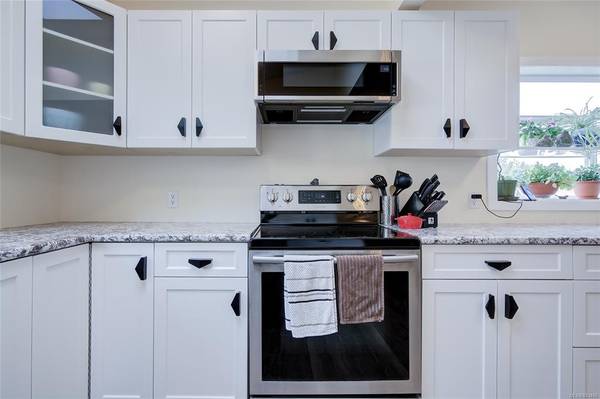$744,000
For more information regarding the value of a property, please contact us for a free consultation.
4 Beds
2 Baths
1,545 SqFt
SOLD DATE : 03/21/2022
Key Details
Sold Price $744,000
Property Type Single Family Home
Sub Type Single Family Detached
Listing Status Sold
Purchase Type For Sale
Square Footage 1,545 sqft
Price per Sqft $481
MLS Listing ID 893400
Sold Date 03/21/22
Style Main Level Entry with Upper Level(s)
Bedrooms 4
Rental Info Unrestricted
Year Built 1950
Annual Tax Amount $4,028
Tax Year 2021
Lot Size 10,454 Sqft
Acres 0.24
Lot Dimensions 80 x 130
Property Description
Located in beautiful Cowichan Valley this one of a kind, fully renovated, 4 bed, 1.5 bath Chemainus home feels like new with many upgrades including metal roofing, gutters and soffits, new vinyl windows throughout the house, on demand hot water tank, upgraded electrical panel, brand new kitchen with bright windows, skylight and peek-a-boo ocean views, spacious dining room, new bathrooms, new laundry room and mud room. Every room has been painted and new flooring throughout. Outside features 2 driveways and space for RV parking with a detached garage and custom-built raised planter beds. Step into your fully fenced back yard with access from the new back deck onto concrete and raised wood deck patios and grassy space for lots of outdoor entertaining. If you have a green thumb, you will love the new greenhouse and storage shed as well as a landscaped area, prepped & ready for your own garden bed design. Walking distance to all levels of grade schools and a short drive to amenities.
Location
Province BC
County North Cowichan, Municipality Of
Area Du Chemainus
Zoning R3
Direction South
Rooms
Other Rooms Storage Shed, Workshop
Basement Crawl Space
Main Level Bedrooms 1
Kitchen 1
Interior
Heating Electric, Natural Gas, Other
Cooling None
Flooring Laminate, Mixed
Fireplaces Number 1
Fireplaces Type Gas
Fireplace 1
Laundry In House
Exterior
Exterior Feature Balcony/Patio, Fencing: Full, Garden
Garage Spaces 1.0
Roof Type Metal
Parking Type Additional, Driveway, Garage, Open, RV Access/Parking, Other
Total Parking Spaces 4
Building
Lot Description Central Location, Family-Oriented Neighbourhood, Level, Shopping Nearby, Southern Exposure
Building Description Insulation: Ceiling,Insulation: Walls,Vinyl Siding, Main Level Entry with Upper Level(s)
Faces South
Foundation Poured Concrete
Sewer Sewer To Lot
Water Municipal
Structure Type Insulation: Ceiling,Insulation: Walls,Vinyl Siding
Others
Tax ID 001-845-543
Ownership Freehold
Pets Description Aquariums, Birds, Caged Mammals, Cats, Dogs
Read Less Info
Want to know what your home might be worth? Contact us for a FREE valuation!

Our team is ready to help you sell your home for the highest possible price ASAP
Bought with eXp Realty








