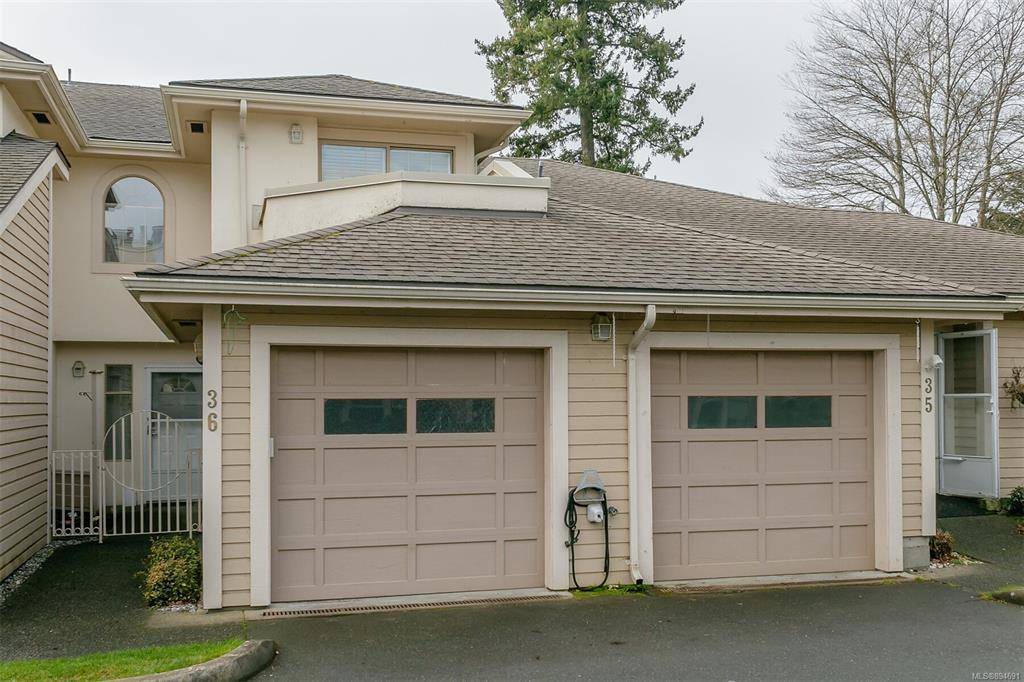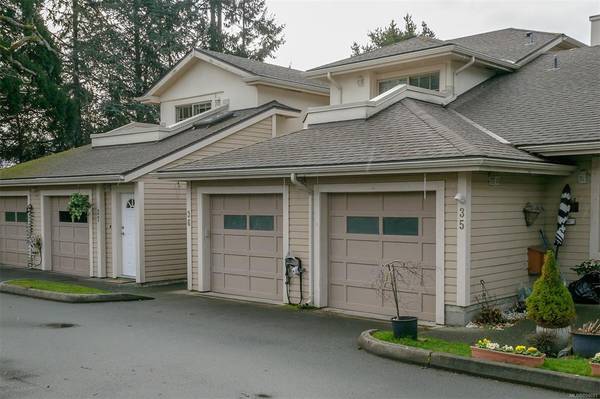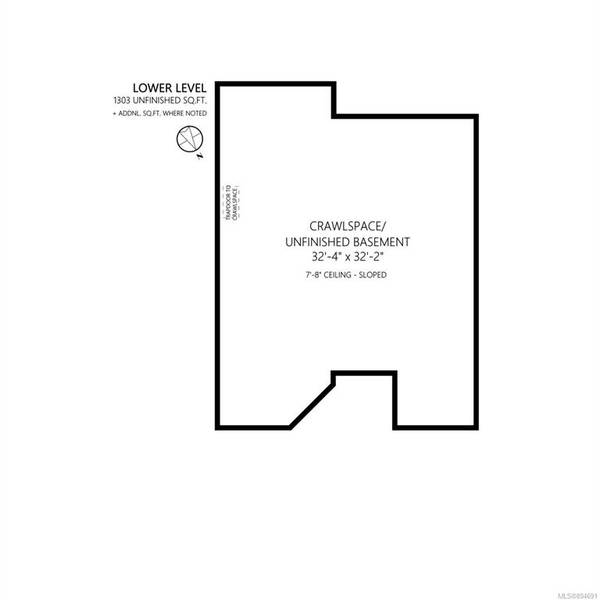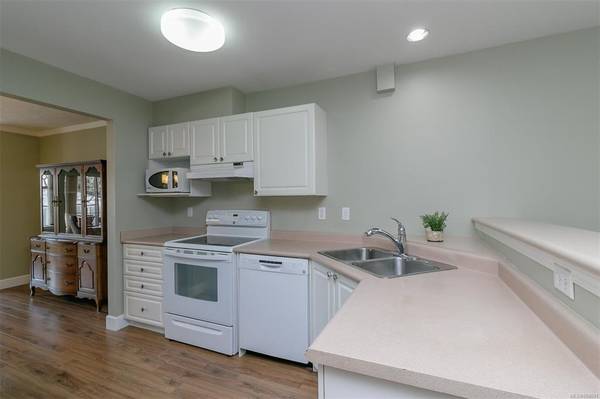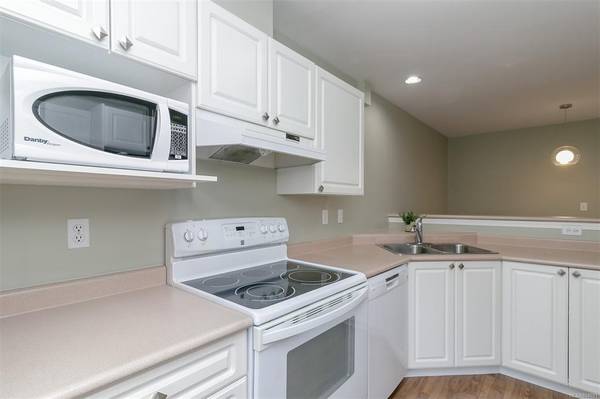$750,000
For more information regarding the value of a property, please contact us for a free consultation.
2 Beds
2 Baths
1,315 SqFt
SOLD DATE : 03/18/2022
Key Details
Sold Price $750,000
Property Type Townhouse
Sub Type Row/Townhouse
Listing Status Sold
Purchase Type For Sale
Square Footage 1,315 sqft
Price per Sqft $570
MLS Listing ID 894691
Sold Date 03/18/22
Style Ground Level Entry With Main Up
Bedrooms 2
HOA Fees $406/mo
Rental Info Some Rentals
Year Built 1994
Annual Tax Amount $3,050
Tax Year 2021
Lot Size 1,742 Sqft
Acres 0.04
Property Description
PRIMARY ON THE MAIN in a sought after, quiet, and private townhouse complex. Conveniently located within minutes of Esquimalt, Admirals Walk for all your shopping needs, and a short commute to downtown or the west shore. Featuring over 1300 sq ft with two beds and two baths, including rancher style primary on the main with walk in closet and updated ensuite with separate tub and shower. The kitchen has plenty of cabinet and counter space, appliances included. Park in your good size single garage as this unit has an exterior storage room, a large dedicated laundry/storage room, and a FULL size sloped approx 7-8 feet high CRAWL SPACE. Living room with cozy propane fireplace, that opens to a newly finished nearly 200 sq ft deck to take in the sunsets and SouthWest exposure. Well managed complex with no age restrictions, pets are allowed (1 dog and 1 cat or 2 cats) and there's a clubhouse with a guest suite. Galloping Goose Trail nearby. Some furniture negotiable. Immediate poss available.
Location
Province BC
County Capital Regional District
Area Es Gorge Vale
Direction East
Rooms
Basement Crawl Space
Main Level Bedrooms 2
Kitchen 1
Interior
Interior Features Closet Organizer, Dining/Living Combo, Eating Area
Heating Baseboard, Electric, Propane
Cooling None
Flooring Carpet, Laminate, Linoleum
Fireplaces Number 1
Fireplaces Type Living Room, Propane
Equipment Propane Tank
Fireplace 1
Appliance Dishwasher, F/S/W/D, Microwave, Oven/Range Electric
Laundry In Unit
Exterior
Exterior Feature Balcony/Deck
Garage Spaces 1.0
Roof Type Fibreglass Shingle
Handicap Access Ground Level Main Floor, Primary Bedroom on Main
Parking Type Attached, Garage
Total Parking Spaces 1
Building
Lot Description Easy Access, Family-Oriented Neighbourhood, Quiet Area, Southern Exposure
Building Description Stucco,Wood, Ground Level Entry With Main Up
Faces East
Story 2
Foundation Poured Concrete
Sewer Sewer Connected
Water Municipal
Structure Type Stucco,Wood
Others
HOA Fee Include Garbage Removal,Insurance,Maintenance Grounds,Property Management,Recycling
Tax ID 018-415-172
Ownership Freehold/Strata
Acceptable Financing Must Be Paid Off
Listing Terms Must Be Paid Off
Pets Description Aquariums, Birds, Cats, Dogs, Number Limit, Size Limit
Read Less Info
Want to know what your home might be worth? Contact us for a FREE valuation!

Our team is ready to help you sell your home for the highest possible price ASAP
Bought with Vybe Realty



