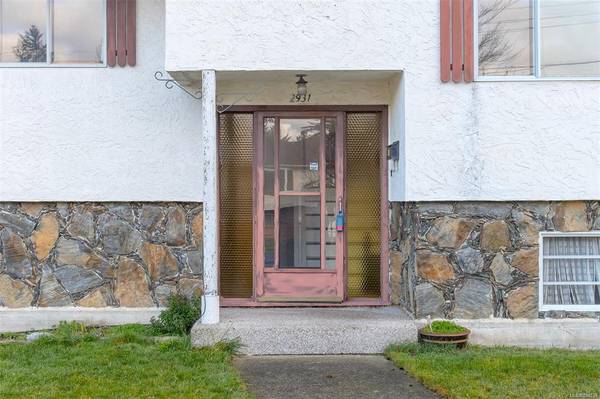$980,000
For more information regarding the value of a property, please contact us for a free consultation.
3 Beds
2 Baths
2,036 SqFt
SOLD DATE : 03/31/2022
Key Details
Sold Price $980,000
Property Type Single Family Home
Sub Type Single Family Detached
Listing Status Sold
Purchase Type For Sale
Square Footage 2,036 sqft
Price per Sqft $481
MLS Listing ID 894614
Sold Date 03/31/22
Style Main Level Entry with Lower Level(s)
Bedrooms 3
Rental Info Unrestricted
Year Built 1971
Annual Tax Amount $3,422
Tax Year 2021
Lot Size 7,840 Sqft
Acres 0.18
Property Description
Prepare to be impressed by this wonderful family perfect home situated on a large 7878 sq. ft lot on a quiet no-thru street in one of Colwoods most desirable neighbourhoods. The main level of this well maintained home features a spacious formal living room with wood burning fireplace, dining room with access to the large south facing covered private deck, bright kitchen, updated main bath and 3 good sized bedrooms all with originalhardwood floors. The lower level easily lends itself to an additional accommodation. It boasts a large family room with toasty wood stove, den/office space, newer 4 piece bath, large laundry/mud room off the carport and a good sized workshop as well. The large fenced rear yard is the perfectoutsidearea for the kids to play, pets and gardening. Ample parking in the driveway & carport withadditionalparking for a boat or RV. Close to all Westshore amenities including Belmont Centre, Westhills, Westshore Mall, parks, trails & public transit. Don't delay!
Location
Province BC
County Capital Regional District
Area Co Hatley Park
Direction West
Rooms
Other Rooms Storage Shed
Basement Partially Finished, Walk-Out Access, With Windows
Main Level Bedrooms 3
Kitchen 1
Interior
Interior Features Ceiling Fan(s), Dining Room, Workshop
Heating Forced Air, Oil, Wood
Cooling None
Flooring Carpet, Hardwood, Laminate, Tile, Vinyl
Fireplaces Number 1
Fireplaces Type Family Room, Living Room, Wood Burning, Wood Stove
Fireplace 1
Appliance Dishwasher, Dryer, Microwave, Oven/Range Electric, Refrigerator, Washer
Laundry In House
Exterior
Exterior Feature Balcony/Patio, Fencing: Full, Garden
Carport Spaces 1
Roof Type Fibreglass Shingle
Parking Type Carport
Total Parking Spaces 3
Building
Lot Description Cul-de-sac, Quiet Area
Building Description Stucco, Main Level Entry with Lower Level(s)
Faces West
Foundation Poured Concrete
Sewer Septic System
Water Municipal
Additional Building Potential
Structure Type Stucco
Others
Tax ID 003-064-191
Ownership Freehold
Acceptable Financing Purchaser To Finance
Listing Terms Purchaser To Finance
Pets Description Aquariums, Birds, Caged Mammals, Cats, Dogs
Read Less Info
Want to know what your home might be worth? Contact us for a FREE valuation!

Our team is ready to help you sell your home for the highest possible price ASAP
Bought with Sutton Group West Coast Realty








