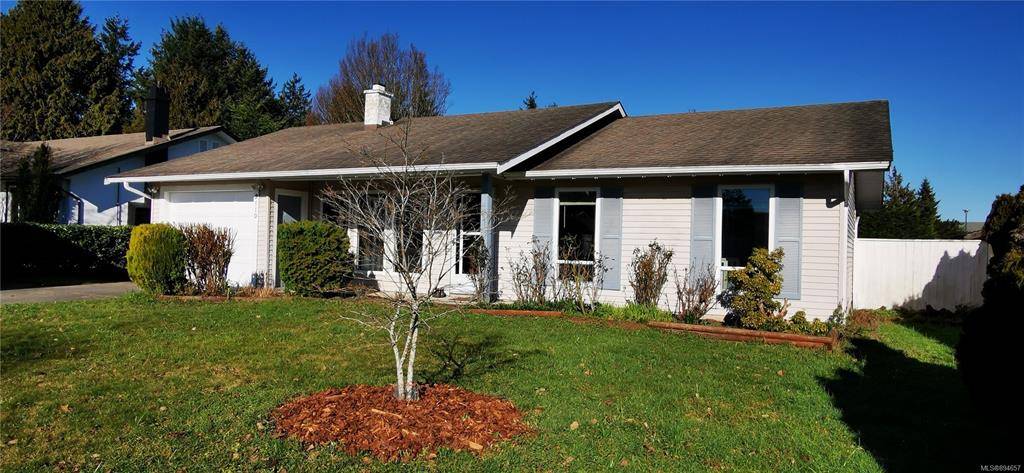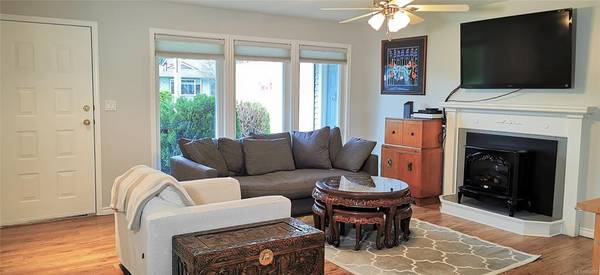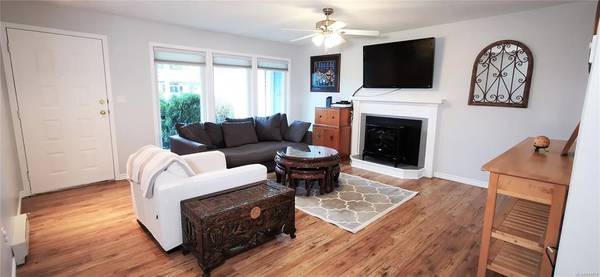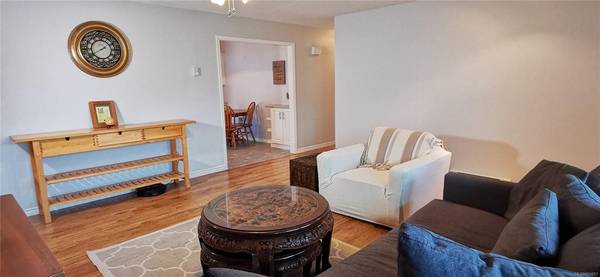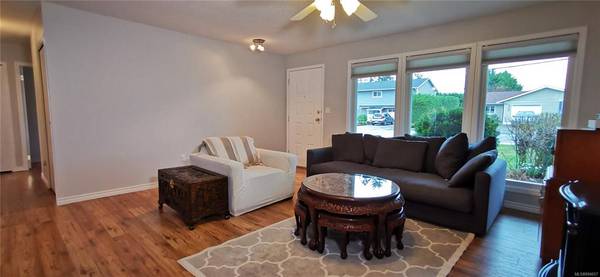$1,000,000
For more information regarding the value of a property, please contact us for a free consultation.
3 Beds
1 Bath
1,147 SqFt
SOLD DATE : 05/30/2022
Key Details
Sold Price $1,000,000
Property Type Single Family Home
Sub Type Single Family Detached
Listing Status Sold
Purchase Type For Sale
Square Footage 1,147 sqft
Price per Sqft $871
MLS Listing ID 894657
Sold Date 05/30/22
Style Rancher
Bedrooms 3
Rental Info Unrestricted
Year Built 1983
Annual Tax Amount $3,173
Tax Year 2021
Lot Size 6,534 Sqft
Acres 0.15
Property Description
OH Sat 26th 1-3pm - CHARMING SOUTH FACING ONE LEVEL HOME - Fabulous location, friendly neighbourhood with wide boulevards. Sunny, south facing, level lot & home with a great floor plan. 3 beds (incl. 1 with wall bed) + extra laundry/craft or storage room. Bright living room with large windows, laminate floors & electric fireplace. Great size kitchen with eating area with access to the fantastic covered deck overlooking the private back garden. The backyard features a workshop + separate shed. Single car garage & a good amount of storage options. Lots of room for growing your veggies & entertaining. Perfect starter home for a young family (Greenglade center nearby) or, as an easy maintenance property to retire for the buyer wishing to enjoy home ownership benefits without having to compromise with a strata. This home offers all the wonderful aspects of living on the Saanich Peninsula, with great parks, beaches, trails. Downtown Sidney nearby, close proximity to airport & ferries.
Location
Province BC
County Capital Regional District
Area Si Sidney South-West
Direction South
Rooms
Other Rooms Storage Shed, Workshop
Basement None
Main Level Bedrooms 3
Kitchen 1
Interior
Interior Features Ceiling Fan(s), Closet Organizer, Eating Area, Storage
Heating Baseboard, Electric
Cooling None
Flooring Carpet, Laminate, Linoleum, Tile
Fireplaces Number 1
Fireplaces Type Electric, Living Room
Equipment Electric Garage Door Opener
Fireplace 1
Window Features Blinds,Screens
Appliance Dishwasher, F/S/W/D, Freezer, Range Hood
Laundry In House
Exterior
Exterior Feature Balcony/Patio, Fencing: Partial, Garden, Sprinkler System
Garage Spaces 1.0
Roof Type Asphalt Shingle
Handicap Access Ground Level Main Floor, No Step Entrance, Primary Bedroom on Main
Parking Type Driveway, Garage, RV Access/Parking
Total Parking Spaces 2
Building
Lot Description Family-Oriented Neighbourhood, Level, Private, Recreation Nearby, Rectangular Lot, Shopping Nearby, Sidewalk, Southern Exposure
Building Description Vinyl Siding, Rancher
Faces South
Foundation Poured Concrete
Sewer Sewer To Lot
Water Municipal
Structure Type Vinyl Siding
Others
Tax ID 000-387-118
Ownership Freehold
Pets Description Aquariums, Birds, Caged Mammals, Cats, Dogs
Read Less Info
Want to know what your home might be worth? Contact us for a FREE valuation!

Our team is ready to help you sell your home for the highest possible price ASAP
Bought with Royal LePage Nanaimo Realty (NanIsHwyN)



