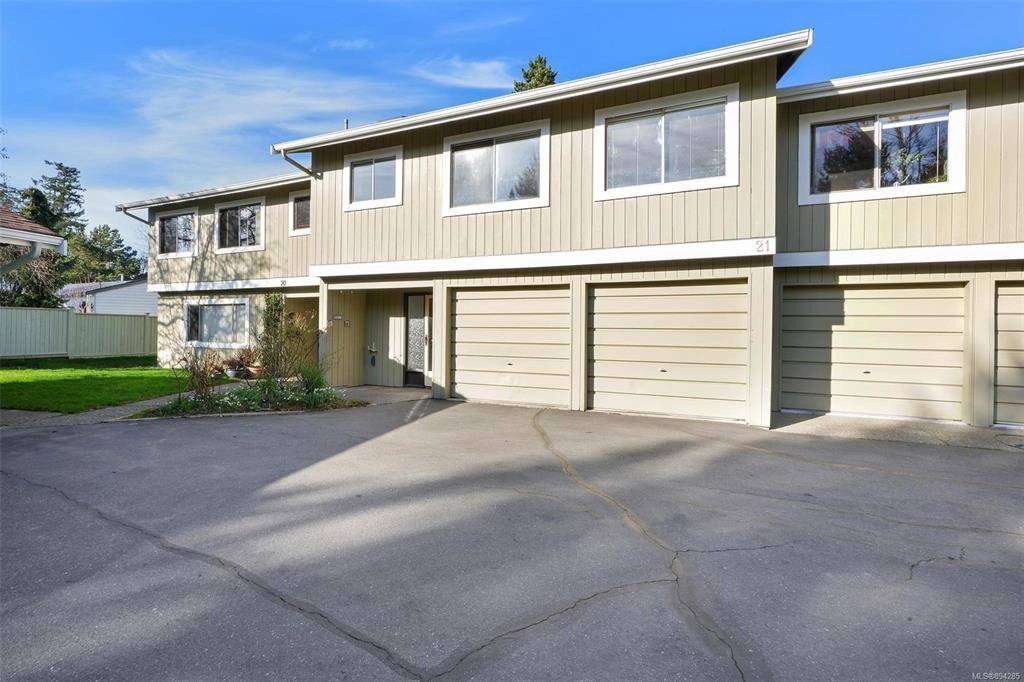$687,000
For more information regarding the value of a property, please contact us for a free consultation.
3 Beds
3 Baths
1,860 SqFt
SOLD DATE : 03/31/2022
Key Details
Sold Price $687,000
Property Type Townhouse
Sub Type Row/Townhouse
Listing Status Sold
Purchase Type For Sale
Square Footage 1,860 sqft
Price per Sqft $369
MLS Listing ID 894285
Sold Date 03/31/22
Style Ground Level Entry With Main Up
Bedrooms 3
HOA Fees $617/mo
Rental Info No Rentals
Year Built 1980
Annual Tax Amount $2,644
Tax Year 2021
Lot Size 2,178 Sqft
Acres 0.05
Property Description
Beautifully situated 3 bedroom 3 bathroom townhome located in a quiet neighborhood and backing onto Lillian Hoffar Park is waiting for your decorating ideas. This 2 level, 1800 sqft spacious home with vaulted ceilings and generous room sizes is perfect for those downsizing or looking for more space. The primary bedroom has a two piece ensuite and access to the newly renovated deck with new sliding glass doors. The bright living room with access to the large deck has high ceilings, skylight and a gas fireplace. The kitchen with skylight opens to a lovely bright dining area and is perfect for entertaining. There is an additional bedroom and 4 piece bathroom on this level. Downstairs you will find a family room and bedroom (no closet) with access to the spacious patio. In addition, there is a den or storage area, a 3 piece bathroom with laundry area and two car garage. This friendly quiet complex will be appreciated along with it's proximity to transit, airport and ferries.
Location
Province BC
County Capital Regional District
Area Si Sidney North-East
Direction South
Rooms
Basement None
Main Level Bedrooms 2
Kitchen 1
Interior
Interior Features Vaulted Ceiling(s)
Heating Baseboard, Natural Gas
Cooling None
Flooring Mixed
Fireplaces Number 1
Fireplaces Type Gas, Living Room
Equipment Electric Garage Door Opener
Fireplace 1
Appliance Dishwasher, F/S/W/D, Range Hood
Laundry In House
Exterior
Exterior Feature Balcony/Patio
Garage Spaces 2.0
Roof Type Asphalt Shingle
Parking Type Garage Double
Total Parking Spaces 2
Building
Building Description Frame Wood,Wood, Ground Level Entry With Main Up
Faces South
Story 2
Foundation Poured Concrete
Sewer Sewer Connected
Water Municipal
Structure Type Frame Wood,Wood
Others
Tax ID 000-793-035
Ownership Freehold/Strata
Pets Description Aquariums, Birds, Cats, Dogs, Number Limit
Read Less Info
Want to know what your home might be worth? Contact us for a FREE valuation!

Our team is ready to help you sell your home for the highest possible price ASAP
Bought with Century 21 Queenswood Realty Ltd.








