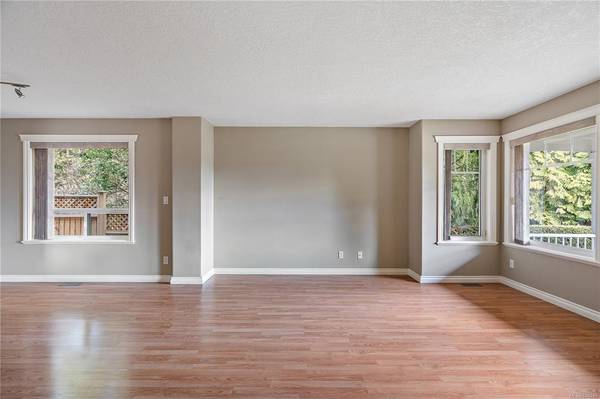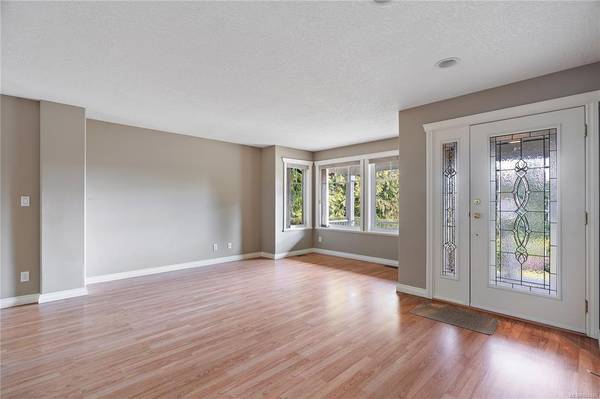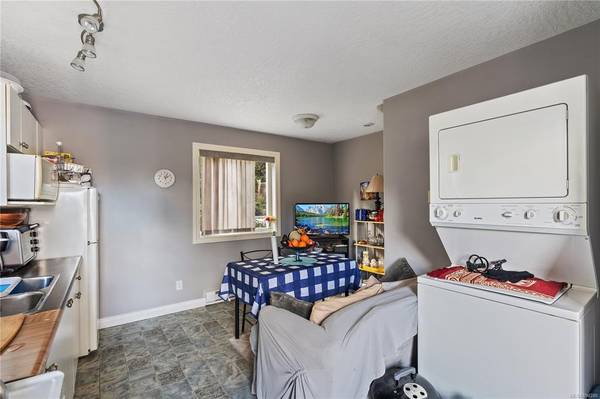$1,472,003
For more information regarding the value of a property, please contact us for a free consultation.
5 Beds
5 Baths
3,093 SqFt
SOLD DATE : 03/23/2022
Key Details
Sold Price $1,472,003
Property Type Single Family Home
Sub Type Single Family Detached
Listing Status Sold
Purchase Type For Sale
Square Footage 3,093 sqft
Price per Sqft $475
MLS Listing ID 894240
Sold Date 03/23/22
Style Main Level Entry with Lower/Upper Lvl(s)
Bedrooms 5
Rental Info Unrestricted
Year Built 2003
Annual Tax Amount $4,671
Tax Year 2021
Lot Size 9,583 Sqft
Acres 0.22
Property Description
Exceptional family home ideally located on popular Mary Anne Crescent, 1 of the most desirable neighbourhoods in Colwood! Situated on a picturesque 9709 sq/ft lot, this quality built 5-6bed/5bath level entry design has great curb appeal & includes a 2bed/1bath legal suite! An inviting porch leads into a bright formal living/dining room. A well thoughout kitchen features maple shaker cabinets, large island w/bar, breakfast nook & ample storage including built-in desk & pantry adjacent to a family room w/gas fireplace. Sliding doors open to a fantastic deck, fully fenced & beautifully lanscaped, private backyard, ideal for children & pets. Finishing the main is a 2pc bath & laundry. Upstairs are 3 beds all w/ensuites!! Bonus - 4ft crawl, & RV/boat parking. Youll enjoy living in this quiet, family-friendly neighbourhood w/popular school catchments. Steps away from 1 of the best parks in the Westshore, walking trails, beaches & shopping. Take advantage of the amazing lifestyle!
Location
Province BC
County Capital Regional District
Area Co Triangle
Direction East
Rooms
Basement Crawl Space
Main Level Bedrooms 1
Kitchen 2
Interior
Interior Features Bar, Breakfast Nook, Dining Room, Dining/Living Combo, Eating Area
Heating Electric, Forced Air, Natural Gas
Cooling None
Flooring Mixed
Fireplaces Number 1
Fireplaces Type Gas
Equipment Central Vacuum
Fireplace 1
Laundry In House, In Unit
Exterior
Exterior Feature Balcony/Patio, Fencing: Full, Garden
Garage Spaces 2.0
Utilities Available Cable To Lot, Electricity To Lot, Garbage, Natural Gas To Lot
View Y/N 1
View Other
Roof Type Asphalt Shingle
Handicap Access Ground Level Main Floor
Parking Type Additional, Driveway, Garage Double
Total Parking Spaces 8
Building
Lot Description Central Location, Family-Oriented Neighbourhood, Landscaped, Private, Quiet Area, Serviced, Shopping Nearby, Southern Exposure, In Wooded Area
Building Description Cement Fibre,Concrete,Frame Wood,Insulation All, Main Level Entry with Lower/Upper Lvl(s)
Faces East
Foundation Poured Concrete
Sewer Sewer Connected
Water Municipal
Architectural Style Arts & Crafts
Structure Type Cement Fibre,Concrete,Frame Wood,Insulation All
Others
Tax ID 025-597-281
Ownership Freehold
Acceptable Financing Purchaser To Finance
Listing Terms Purchaser To Finance
Pets Description Aquariums, Birds, Caged Mammals, Cats, Dogs
Read Less Info
Want to know what your home might be worth? Contact us for a FREE valuation!

Our team is ready to help you sell your home for the highest possible price ASAP
Bought with Royal LePage Coast Capital - Chatterton








