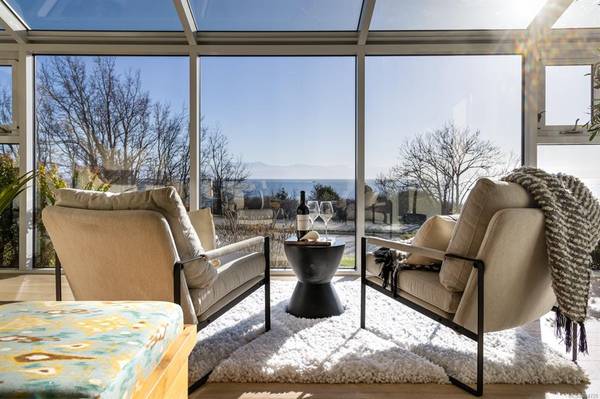$1,680,000
For more information regarding the value of a property, please contact us for a free consultation.
2 Beds
2 Baths
1,663 SqFt
SOLD DATE : 04/15/2022
Key Details
Sold Price $1,680,000
Property Type Condo
Sub Type Condo Apartment
Listing Status Sold
Purchase Type For Sale
Square Footage 1,663 sqft
Price per Sqft $1,010
Subdivision Dallas Place
MLS Listing ID 894728
Sold Date 04/15/22
Style Condo
Bedrooms 2
HOA Fees $788/mo
Rental Info No Rentals
Year Built 1971
Annual Tax Amount $4,712
Tax Year 2022
Lot Size 1,742 Sqft
Acres 0.04
Property Description
Welcome to paradise! This is the opportunity you have been waiting for. Open concept living, with the most incredible natural south-west exposure & expansive ocean views over the Strait of Juan de Fuca all the way to the Olympic Mtns from every room. You will love everything about this tastefully renovated 2 bdrm/2 bath suite in this solid, sought after steel & concrete building, including; Gorgeous sunroom with commercial-grade windows & in-floor radiant heat, Chefs kitchen with large island, glass back splash, Italian granite counters, upgraded stainless steel appliances including induction/convection stove, and Bosch ultra quiet dishwasher. Wide plank engineered flooring throughout; master bedroom with walk-in closet with full built-ins, ensuite with in-floor radiant heat, walk-in shower, and 7' walnut vanity. Ideal first floor living with easy step-out access to Dallas Rd, as well as a community garden for aspiring gardeners. You dont want to miss this one! 45+ No rentals, pets OK
Location
Province BC
County Capital Regional District
Area Vi James Bay
Direction South
Rooms
Main Level Bedrooms 2
Kitchen 1
Interior
Interior Features Closet Organizer, Controlled Entry, Dining Room, Elevator
Heating Baseboard, Hot Water
Cooling None
Flooring Carpet, Mixed, Tile, Vinyl, Wood
Fireplaces Number 1
Fireplaces Type Electric, Living Room
Fireplace 1
Window Features Blinds,Insulated Windows,Screens,Vinyl Frames
Appliance Dishwasher, F/S/W/D, Freezer, Garburator, Microwave
Laundry In Unit
Exterior
Carport Spaces 4
Amenities Available Elevator(s), Secured Entry
View Y/N 1
View City, Mountain(s), Ocean
Roof Type Asphalt Torch On
Parking Type Carport Quad+, Underground
Total Parking Spaces 1
Building
Lot Description Central Location, Corner, Landscaped, Recreation Nearby, Serviced, Sidewalk, Southern Exposure
Building Description Steel and Concrete, Condo
Faces South
Story 9
Foundation Poured Concrete
Sewer Sewer Connected
Water Municipal
Structure Type Steel and Concrete
Others
HOA Fee Include Heat,Hot Water,Insurance,Maintenance Grounds,Property Management,Water
Tax ID 000-105-767
Ownership Freehold/Strata
Pets Description Cats, Dogs, Number Limit
Read Less Info
Want to know what your home might be worth? Contact us for a FREE valuation!

Our team is ready to help you sell your home for the highest possible price ASAP
Bought with RE/MAX Camosun








